$551,000
4 Bed • 2 Bath • 5 Car • 13500m²
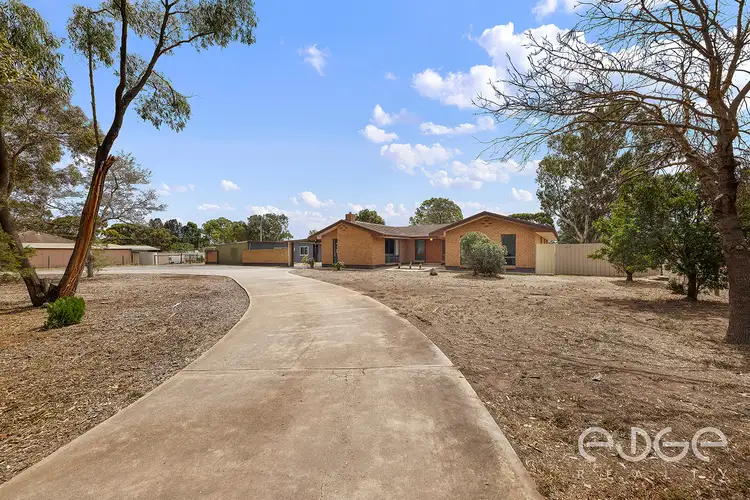
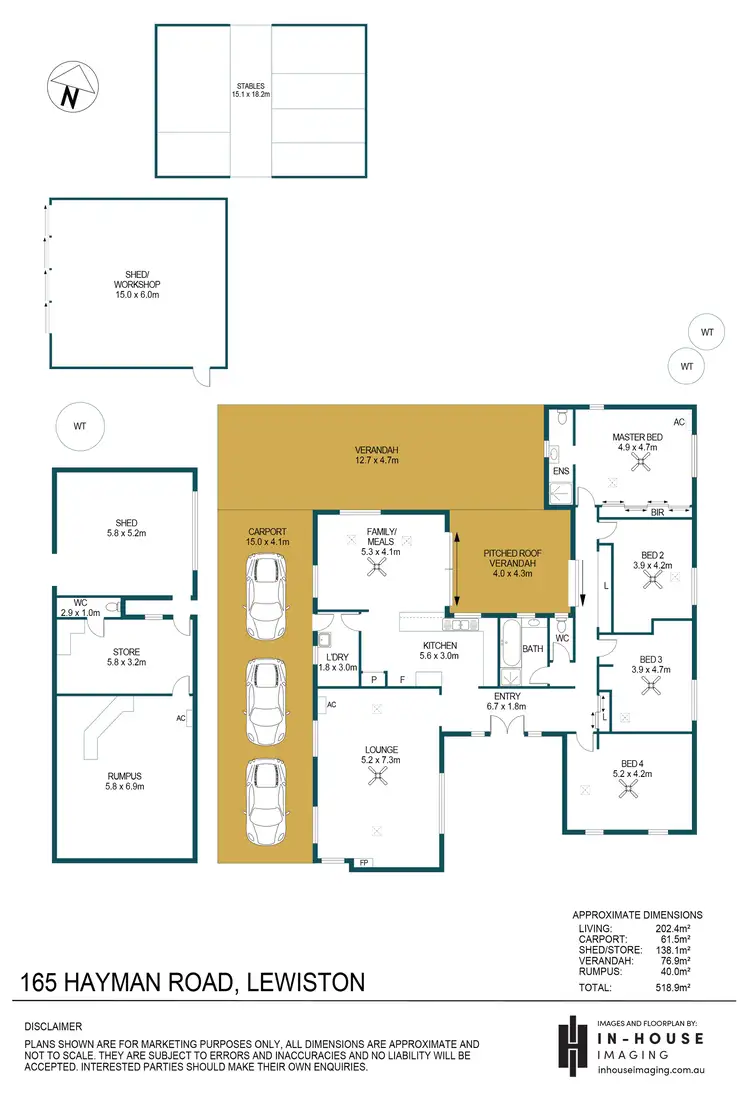
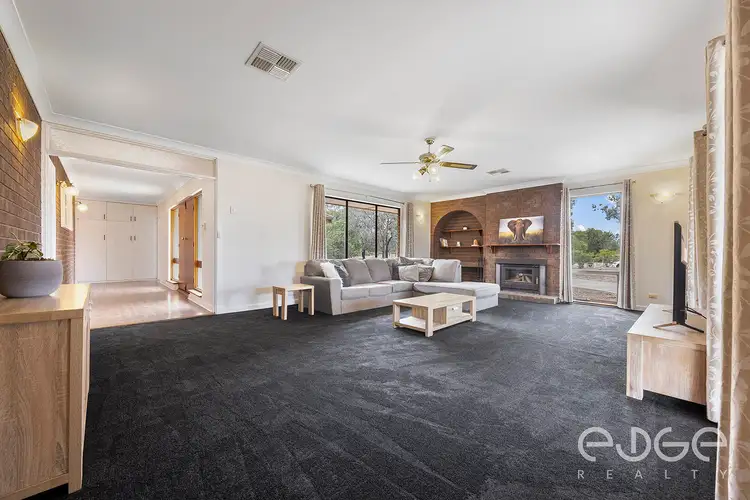
+26
Sold
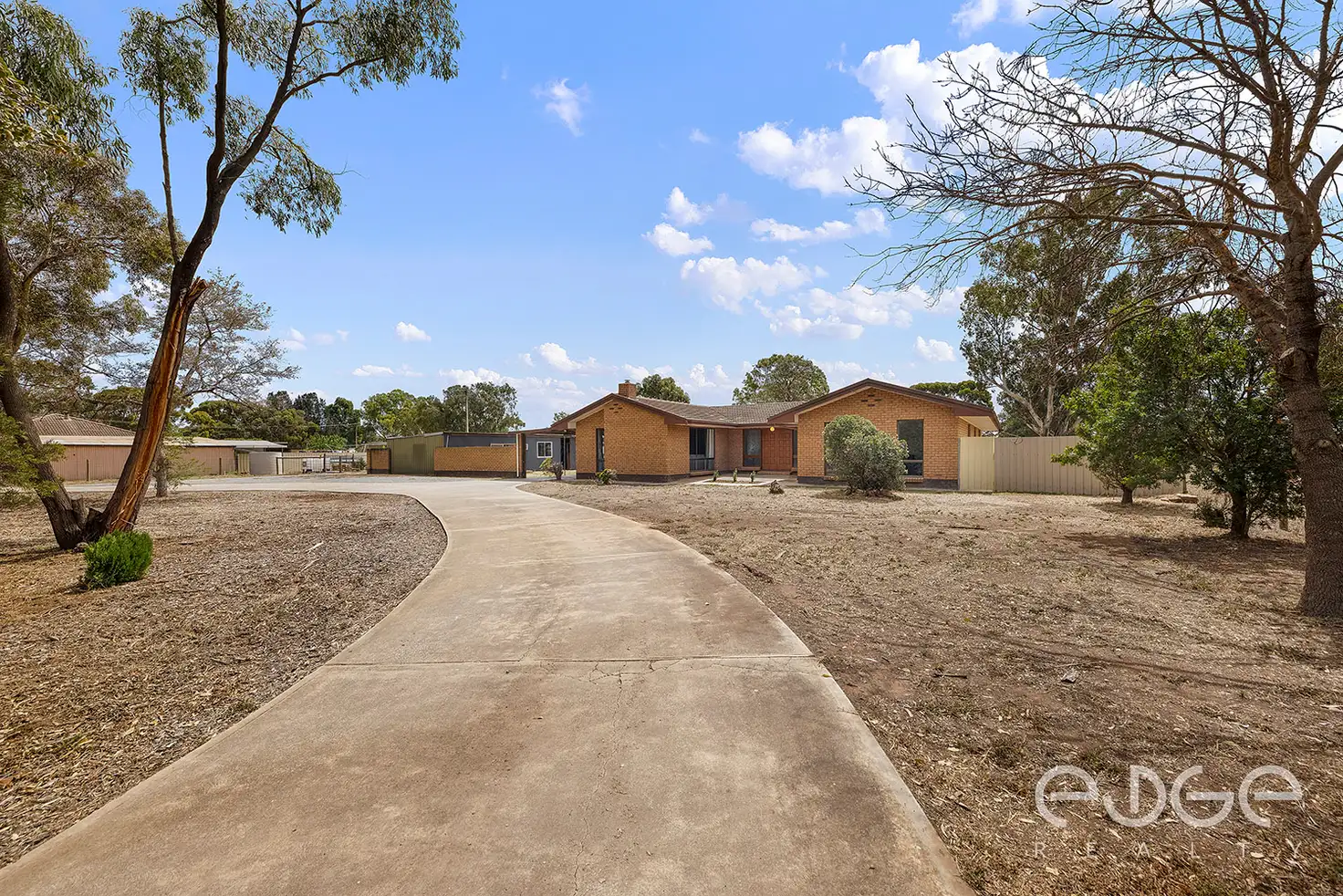


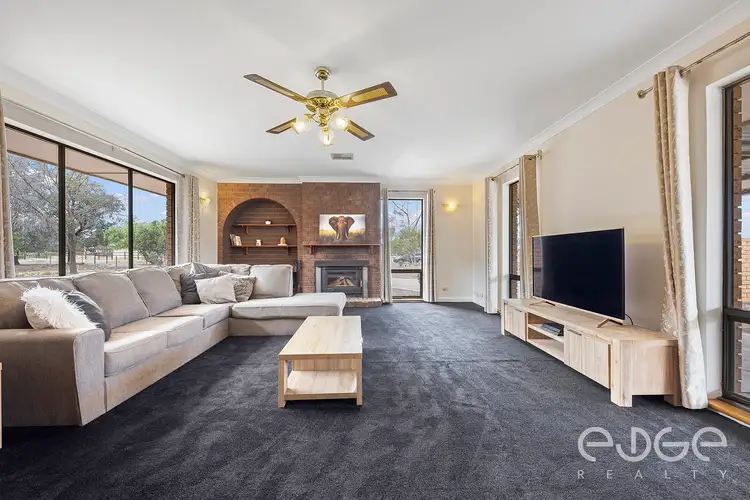
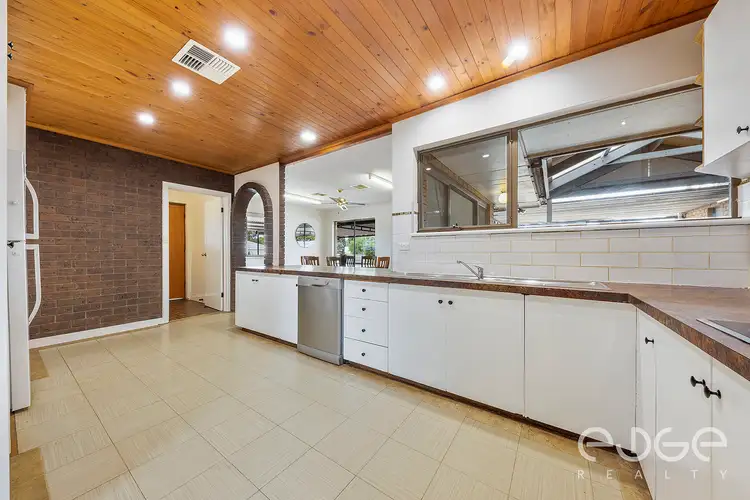
+24
Sold
165 Hayman Road, Lewiston SA 5501
Copy address
$551,000
- 4Bed
- 2Bath
- 5 Car
- 13500m²
House Sold on Tue 20 Apr, 2021
What's around Hayman Road
House description
“The Enviable Lifestyle You Have Dreamed About!”
Property features
Building details
Area: 202m²
Land details
Area: 13500m²
Frontage: 47.3m²
Interactive media & resources
What's around Hayman Road
 View more
View more View more
View more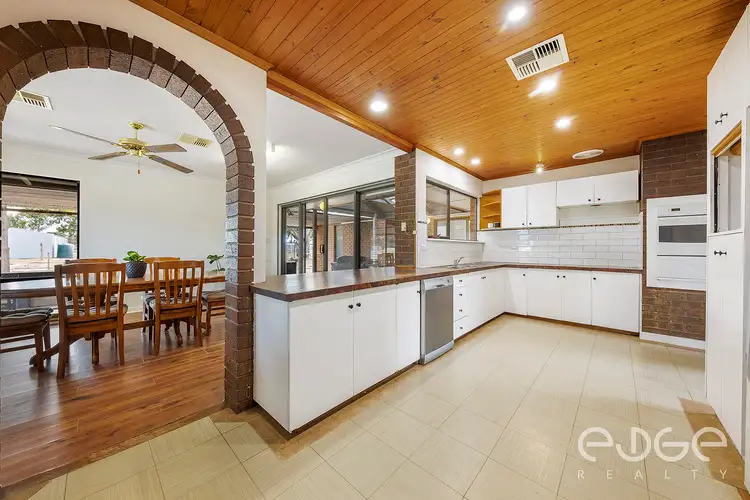 View more
View more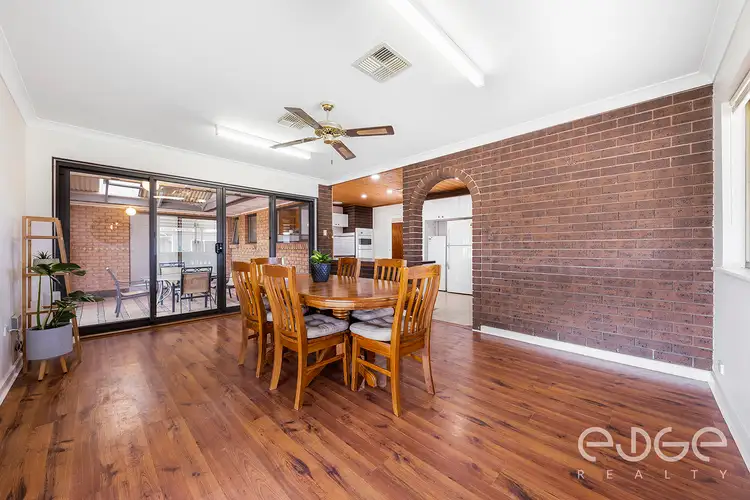 View more
View moreContact the real estate agent

Mike Lao
Edge Realty
0Not yet rated
Send an enquiry
This property has been sold
But you can still contact the agent165 Hayman Road, Lewiston SA 5501
Nearby schools in and around Lewiston, SA
Top reviews by locals of Lewiston, SA 5501
Discover what it's like to live in Lewiston before you inspect or move.
Discussions in Lewiston, SA
Wondering what the latest hot topics are in Lewiston, South Australia?
Similar Houses for sale in Lewiston, SA 5501
Properties for sale in nearby suburbs
Report Listing
