Located less than five minutes from Daylesford's town centre and perched high on Ridge Road in Sailors Hill, this striking north-facing, solar passive home combines contemporary design with sustainability and comfort.
Thoughtfully oriented to capture abundant natural light, the home takes full advantage of the winter sun, while its carefully considered design ensures it stays warm in winter and cool in summer.
Built in 2010 by Glen Loddon Homes, this four-bedroom plus multifunctional room, two-bathroom residence offers a perfect blend of modern living and environmental awareness. Every detail has been crafted to maximise light, space, and energy efficiency, making it an ideal family home, country retreat, or tree-change escape
Key Features that you will love!
• 4 spacious bedrooms + home office/study – perfect for growing families or working from home
• 2 modern bathrooms, including a brand-new bathroom
• Solar passive design for year-round comfort and energy savings
• Architectural feature rammed earth wall in the hallway – a stunning design element admired by all who visit
• Large open-plan lounge, dining & kitchen – ideal for everyday living and effortless entertaining
• Spacious outdoor entertaining area with garden outlooks – perfect for gatherings and summer dining
• Low-maintenance landscaped garden, designed by a local landscape architect
• 26.61 squares of living with polished concrete, Tassie oak timber & soft carpet flooring
• 5.7-star energy rating with double-glazed windows throughout
• 5kW solar system for reduced bills and greener living
• Wood heating, electric heating, ceiling fans & 2 x Fujitsu split systems
• Starlink internet system included, ownership and service to be transferred with the sale
• Fully insulated walls & ceilings, designed for thermal efficiency
• Low maintenance vegetable garden, contains wicking beds - designed to use less water
The Kitchen – Built for Entertaining
At the heart of the home, the spacious gourmet kitchen is perfectly geared for entertaining:
• Large island bench with stone benchtops
• Butler's pantry for effortless storage
• Abundant cabinetry and workspace for families who love to cook
• Picture window overlooking the vegetable garden, bringing the outdoors in
This is a kitchen designed to be both functional and beautiful – whether hosting friends or preparing family meals.
External Features
• Land size: 8,169m² (approx. 2 acres) – space, privacy & fresh country air
• ~70m² garage with 3 bays + additional parking for 2 cars undercover
• Tuscan driveway and Colorbond steel construction with spotted gum cladding
• Mains water plus 20,000 litre water tank
The Lifestyle
Whether you're seeking a tree-change escape from the city, a family home with space to grow, or a peaceful country retreat, this property ticks every box. The solar passive design, eco-conscious features, and stunning rammed earth wall make it truly one-of-a-kind. The home's flow between indoor and outdoor spaces makes it perfect for entertaining, while the low-maintenance garden allows you to enjoy your weekends exploring nearby Daylesford's cafés, galleries, and mineral springs.
Location: Just 5 minutes from Daylesford's vibrant heart, with Ballarat and Melbourne within easy reach. Sustainable, stylish, and built for modern family living – this is Sailors Hill at its best.
Don't miss this rare opportunity – arrange your inspection today.
We have obtained all information in this document from sources we believe to be reliable; however, we cannot guarantee its accuracy. Prospective purchasers are advised to carry out their own investigation and due diligence
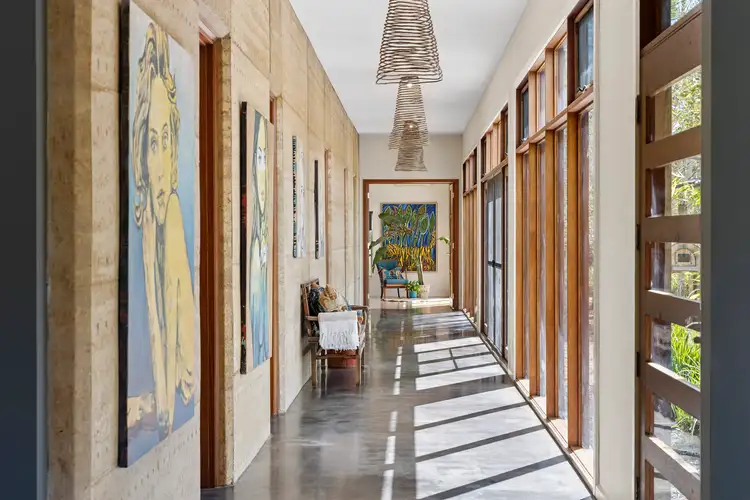
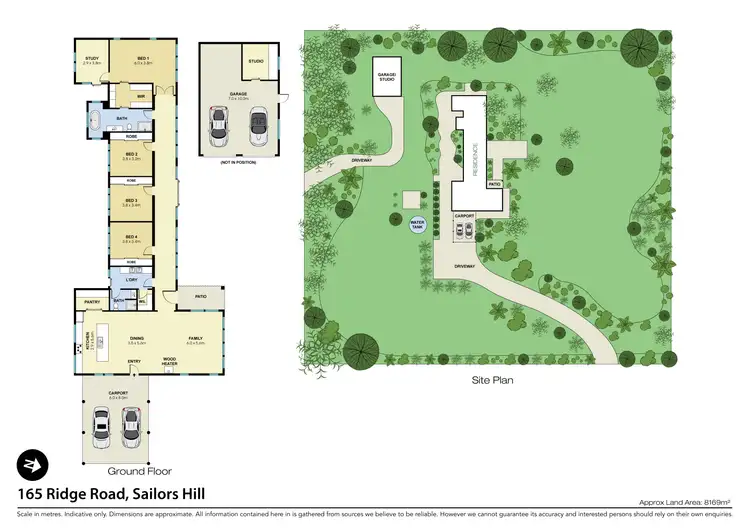
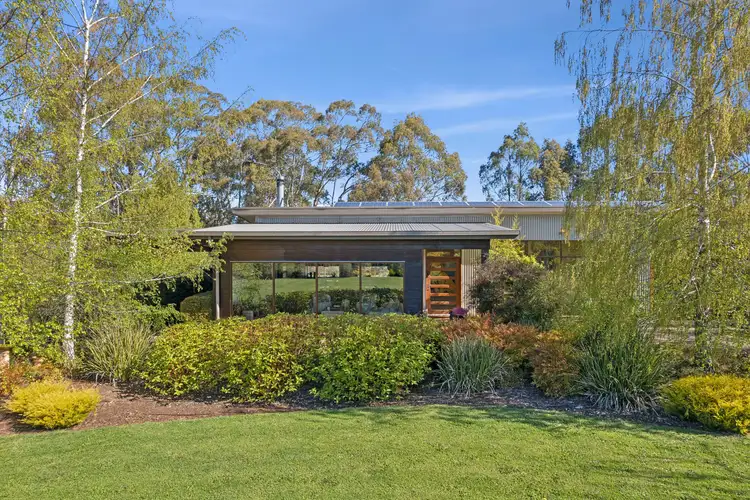
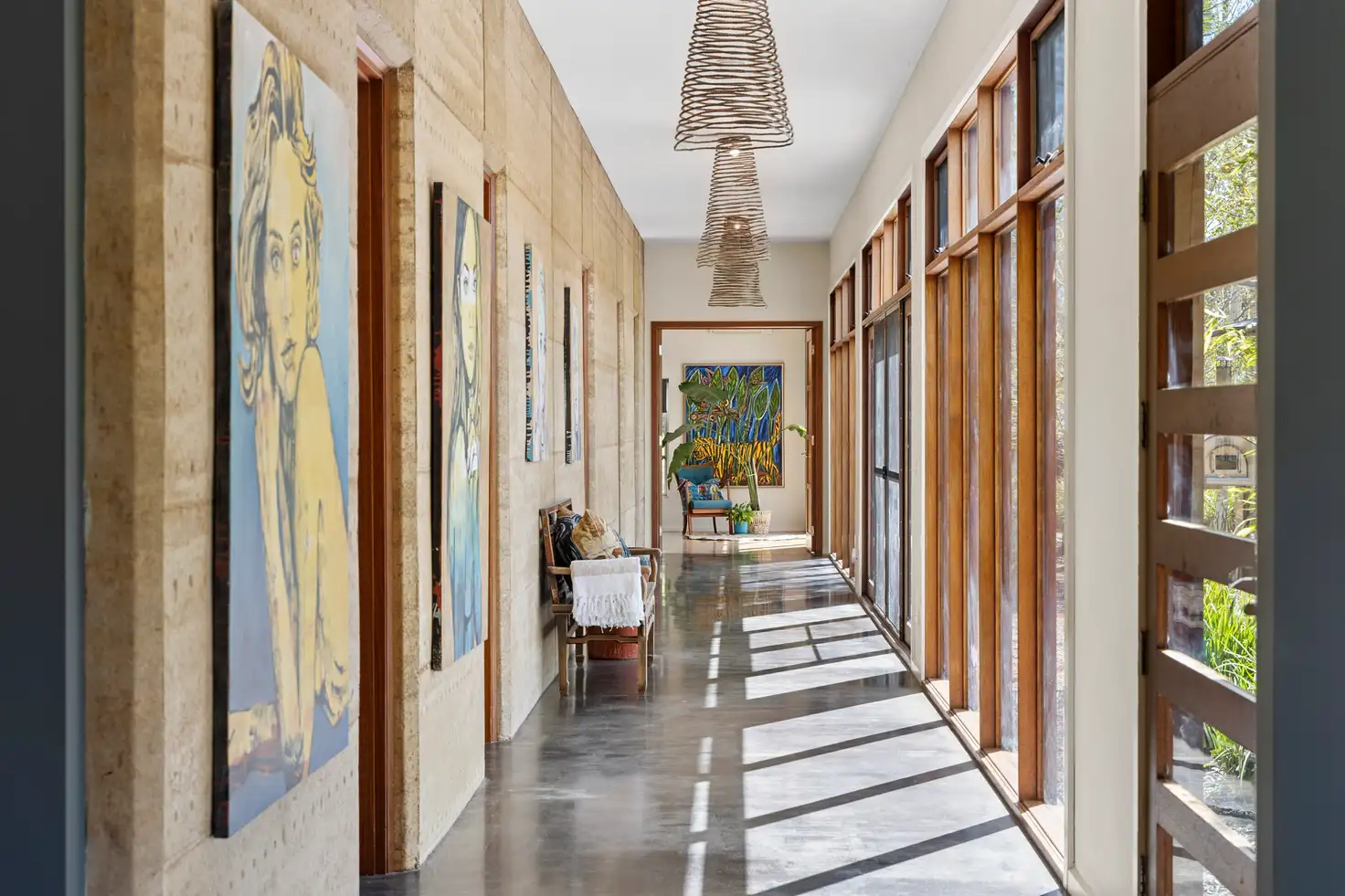


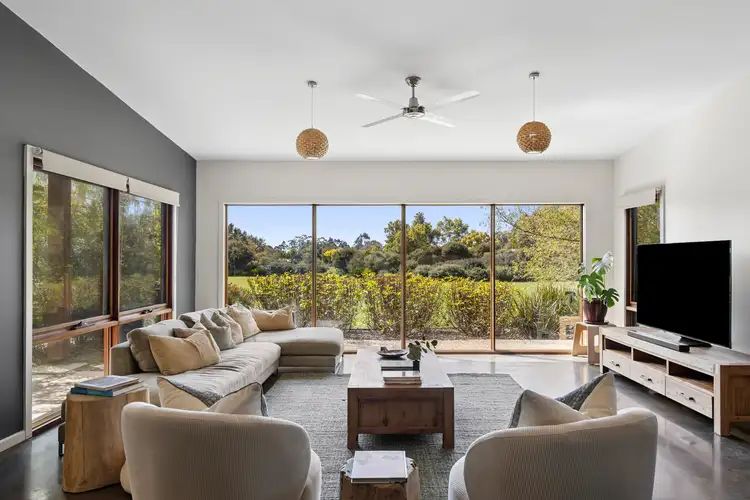
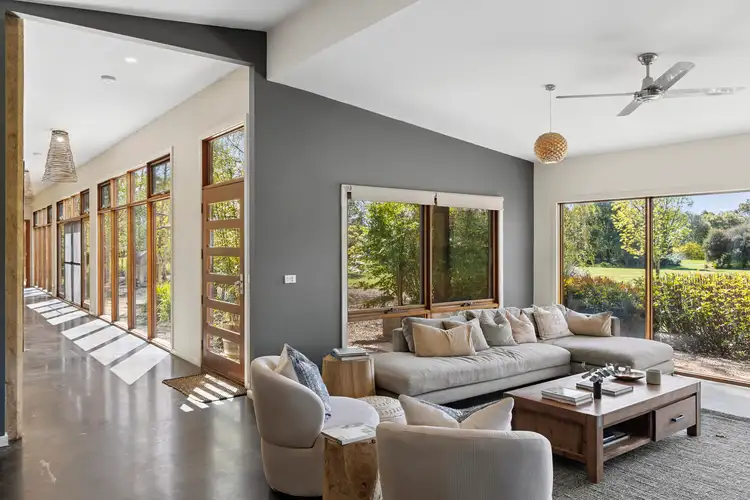
 View more
View more View more
View more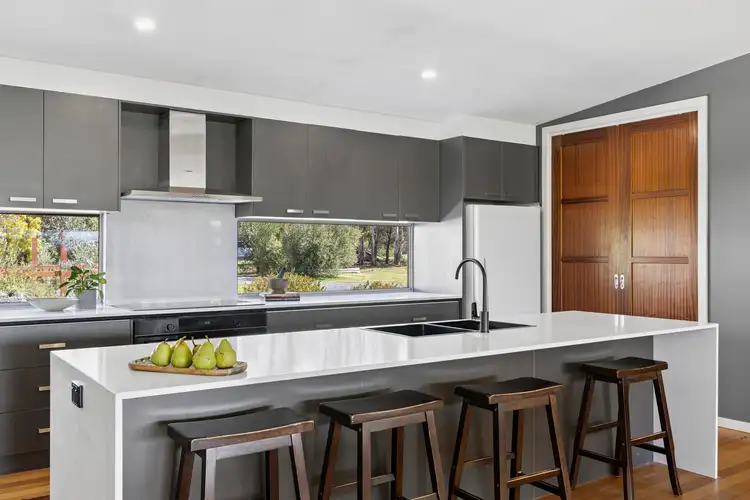 View more
View more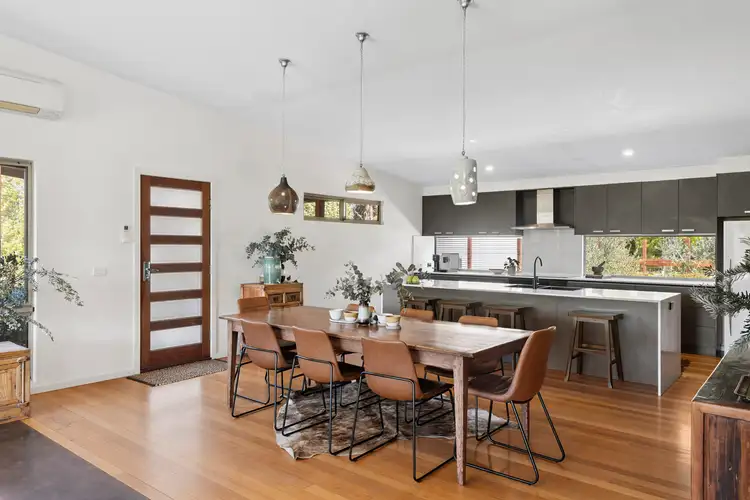 View more
View more
