*** CORONAVIRUS PREVENTION - At Edge Realty are committed to the health and well being of our team, their families and our wider community. With the rapid unfolding of events and the latest recommendations from the World Health Organisation and the Australian Department of Health, we have implemented new precautions with regard to how we conduct our Weekend Open Inspections and Private Show Throughs of our homes currently for sale. If you have recently returned within 14 days from an overseas trip, have been in contact with an infected person or are experiencing any cold or flu like symptoms, please let our team know so we can assist you in other ways. We have recommended our team to no longer shake hands with you and exercise best hygiene practices. We thank you for your cooperation. ***
UNDER CONTRACT!
*For an in-depth look at this home, please click on the 3D tour for a virtual walk-through*
Move in and don't do a thing with this beautifully presented home offering space, style and room to play, making it the epitome of family living. There's room for the avid entertainer to host friends, plus space for the kids to run free with the functional floorplan that can easily accommodate everyone.
Nestled in the centre of the home is the gourmet kitchen you will be proud to call your own. Complete with stylish stainless steel Miele, Smeg & Bosch appliances, including a 5 burner gas cook top, oven, double sink, pura tap, insinkerator, soft close drawers, LED cabinet downlights, breakfast bar and a dishwasher, catering will be a breeze. Also on offer is an abundance of storage space with stylish cabinetry, sweeping ceaser stone bench tops and space for a large fridge.
Offering total convenience, you can easily flow from the gorgeous kitchen to the separate, light-filled L-shape dining and lounge room with a gas heater and ducted evaporative air conditioning for year round temperature control. Ensuring you can cater for the family and never miss out on the action, the kitchen also looks over a second living area that flows out to a large covered verandah and also offers a heater to keep you warm in winter.
The avid entertainer will absolutely adore the external spaces this home offers. You can enjoy a cool drink with guests in the outdoor entertaining space while overlooking a beautifully maintained lawn in the great sized backyard with plenty of room for the kids and pets to play. Maintenance is also made easy with automatic irrigation systems to the front and rear yards.
Three bedrooms run along the side of the home and all offer built-in robes while also being conveniently close to the central bathroom. The fully updated bathroom with floor to ceiling tiling, heat lamps, rainfall shower head and floating vanity is perfectly equipped with a separate toilet ensuring your busy mornings run smoothly.
It keeps getting better with a separate office providing the ideal space for working from home or the kids homework. At the rear of the home you'll find a modern laundry with abundant bench space and built in cabinetry.
Providing plenty of vehicle storage is the double garage with automatic roller door entry and drive through access for secure off road parking while the lengthy driveway and fully fenced off front yard ensures there's plenty of parking for those with multiple cars, caravans or boats.
Other great features of this home include;
- 6kw solar panel system & Rainwater tank that boosts the home's green credentials and saves you money
- Instant hot water adds comfort and convenience.
- Garden shed for your outdoor equipment
- Workshop at the rear of the garage with air conditioning and sink for the handyperson of the home. There is also a cupboard for additional storage space
Ideal for families, you can easily walk from your home to the Ardtornish Primary School and Modbury High School, plus bus stops and Tea Tree Plaza Shopping Centre being within easy reach to make this home a brilliant lifestyle destination. Take advantage of this exceptional opportunity to purchase the complete comfortable lifestyle that is on offer.
Contact Andrew Farnworth Now to Inspect!
Council / City of Tea Tree Gully
Built / 1979(approx)
Land / 650sqm (approx)
Internal Living / 115.6sqm (approx)
Building / 215.9sqm (approx)
Easements / Nil
Council rates / $1527 pa (approx)
Water rates / $668 pa (approx)
Es levy / $245 pa (approx)
Approx rental range / $400pw - $420pw
Number One Real Estate Agents, Sale Agents and Property Managers in South Australia.
Disclaimer: We have obtained all information in this document from sources we believe to be reliable; However we cannot guarantee its accuracy and no warranty or representative is given or made as to the correctness of information supplied and neither the owners nor their agent can accept responsibility for error or omissions. Prospective purchasers are advised to carry out their own investigations. All inclusions and ex...
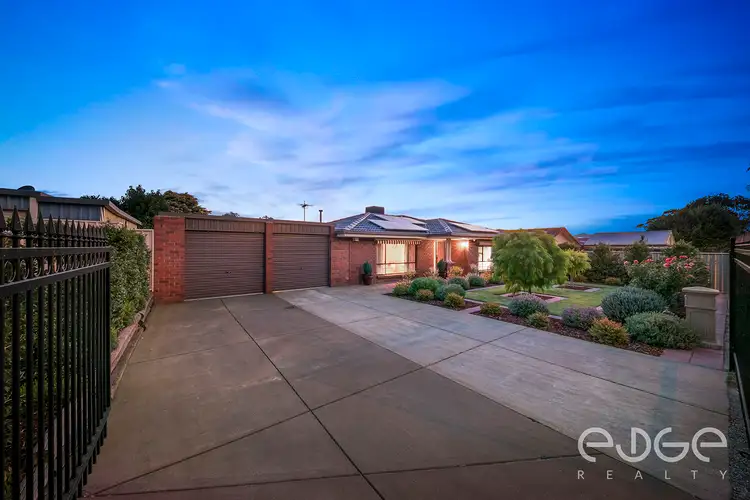
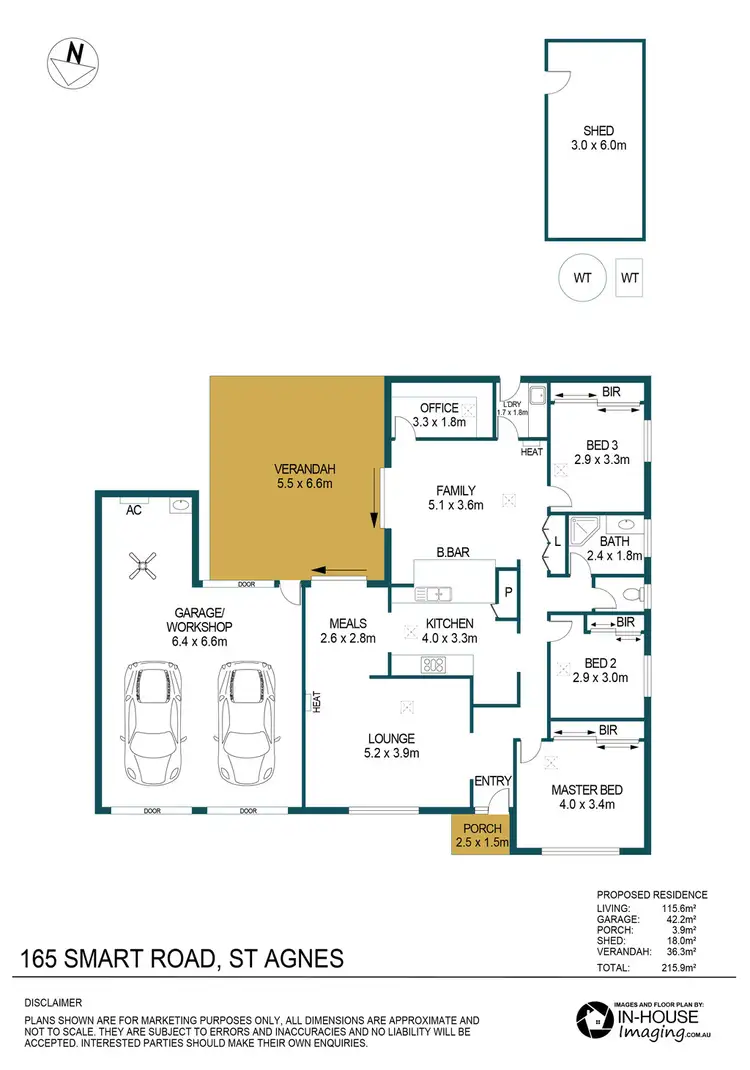
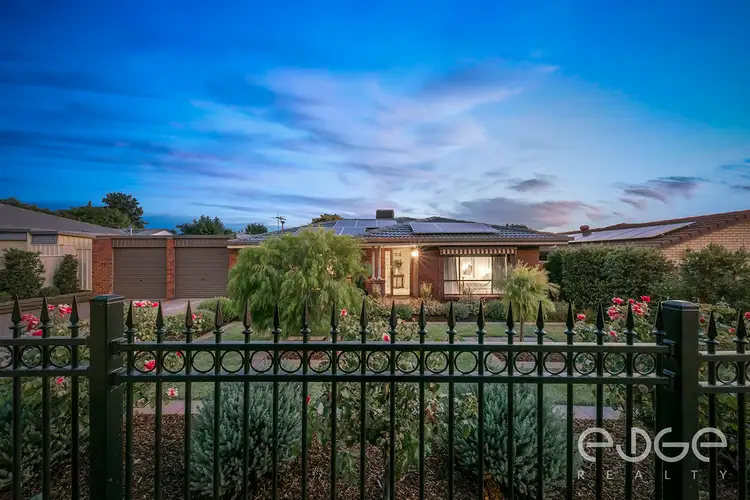
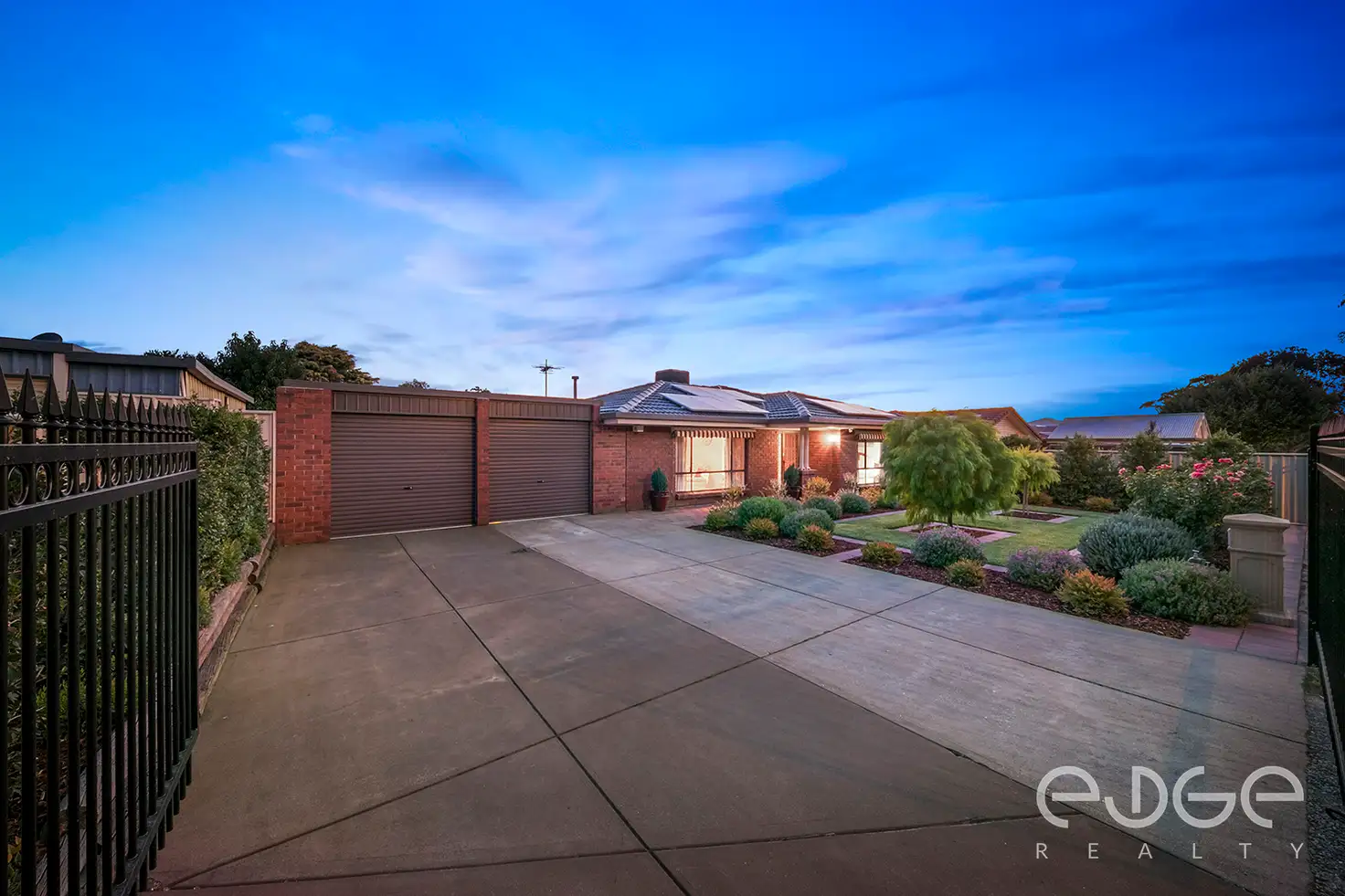


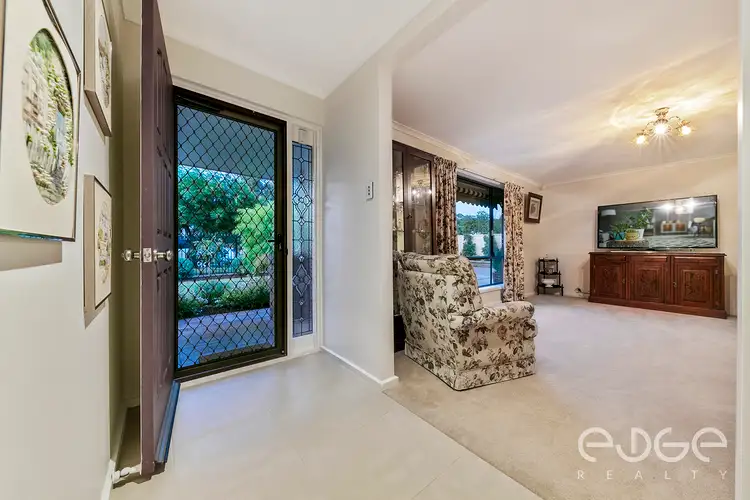
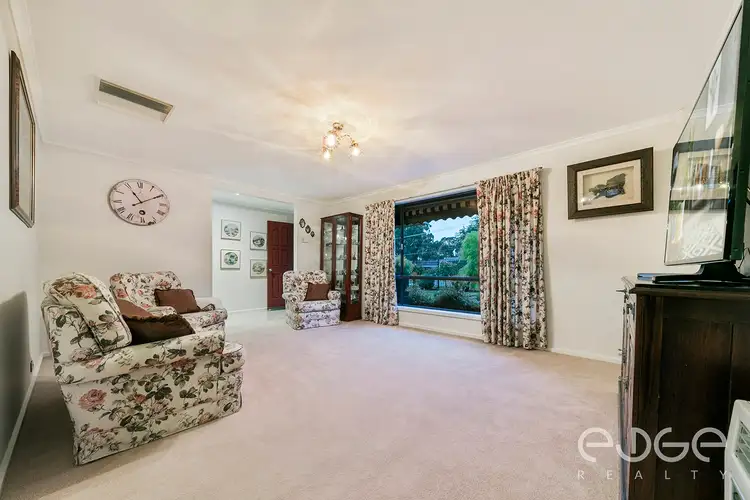
 View more
View more View more
View more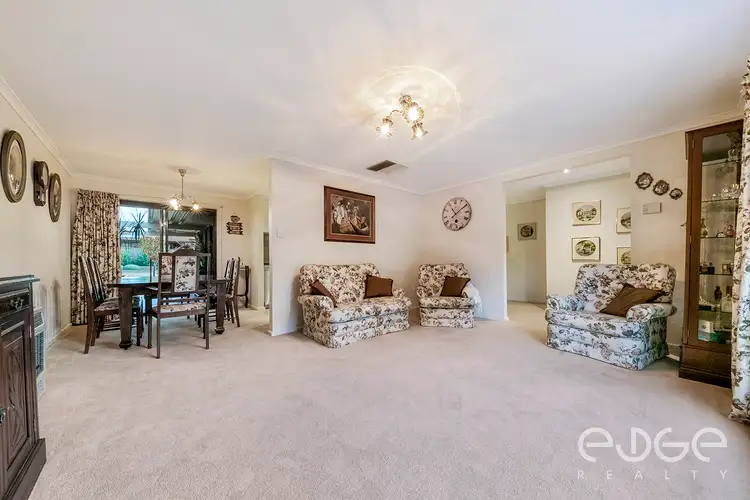 View more
View more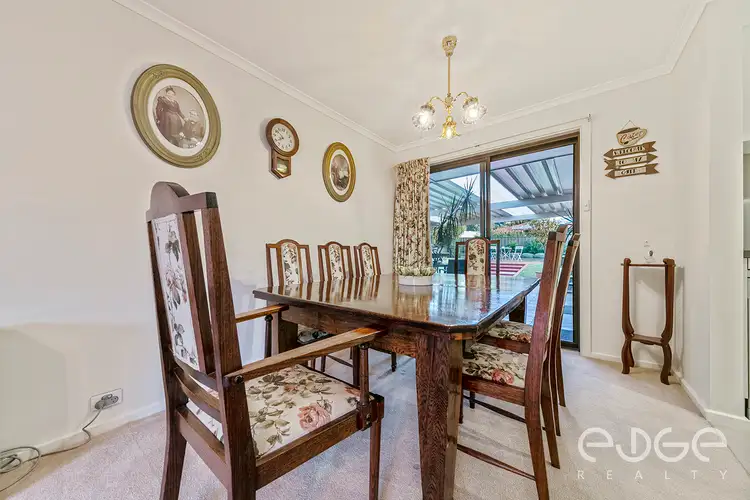 View more
View more
