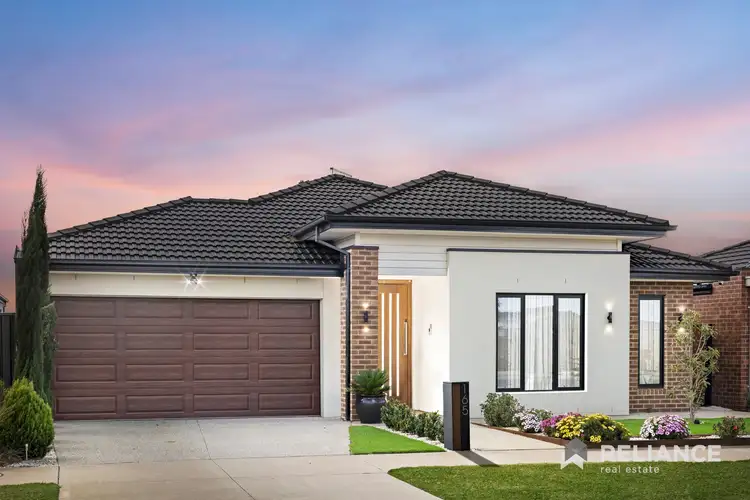This thoughtfully designed home offers the perfect balance of modern style and everyday practicality. From the moment you arrive, the upgraded pivot entry door, striking façade, and landscaped gardens set the tone for the quality that continues throughout. Inside, the wide hallway, soaring 2740mm ceilings, and abundant natural light create an inviting sense of space, while upgraded finishes give the home a premium edge.
The floorplan flows seamlessly through multiple living zones, a feature-packed kitchen, and out to the alfresco, making entertaining and everyday living effortless. Every space has been carefully considered for both comfort and functionality. Located in a peaceful pocket of Wyndham Vale, this home also benefits from its proximity to schools and shops, with the new MacKillop College currently under construction nearby — an exciting opportunity for families seeking quality education in the years to come.
Key Features & Upgrades
A striking façade with pillar lights, artificial grass to the front landscaping, and an exposed aggregate driveway, porch, and concrete paths surrounding the home.
A wide pivot entry door (1020x2340) creates a grand welcome, opening to a wide hallway that sets the tone for the rest of the home.
Extra-high 2740mm ceilings throughout, with all internal doors, laundry sliding door, and alfresco boutique stacker door upgraded in height to match.
600x600 porcelain tiles with a gloss finish flow throughout the home, with matt finishes in both bathrooms and the powder room.
Double-glazed windows, laundry sliding door, and upgraded aluminium boutique stacker door to the alfresco, all complete with flyscreens and locks.
Upgraded picturesque windows in the rumpus and living areas frame backyard views.
Sheer curtains throughout, LED downlights, pendant lights above the kitchen island, a doorbell intercom, and an installed security camera and alarm system provide both style and peace of mind.
Epoxy-coated flooring in the garage enhances durability and presentation.
Kitchen
The open-plan kitchen showcases a 60mm stone island benchtop with breakfast bar and pendant lighting, paired with 20mm stone benchtops to remaining surfaces.
A butler’s pantry is complemented by a separate dry pantry for additional storage.
A premium 900mm gas-on-glass cooktop is paired with an electric oven, complemented by an integrated rangehood and dishwasher.
The kitchen is completed with a silk finish cabinetry package featuring soft-close drawers with integrated bin, full-height overhead cabinets, box shelving, handle-less look, under-mount sink, and an increased bench height for added functionality.
Designer tiled splashback adds a stylish finish.
Living & Interior Inclusions
Multiple versatile living zones, enhanced by picturesque windows with backyard views, deliver light-filled spaces perfect for entertaining or relaxing.
Energy-efficient solar panels are installed to help reduce ongoing costs.
Bedrooms & Bathrooms
The master bedroom offers both his and hers robes and a luxurious ensuite, complete with floor-to-ceiling designer tiles, a double vanity, and an extended shower with a built-in niche.
Additional bedrooms each include built-in robes and are serviced by a central family bathroom with a bathtub, floor-to-ceiling tiles, stone benchtop, soft-close cabinetry, and oversized shower with niche.
A 12-jet spa bath with auto heat pump provides an indulgent extra touch.
Outdoor
Outdoor living is complete with an upgraded boutique stacker door linking to the alfresco, extended decking with raised garden beds, and low-maintenance landscaping.
Location Highlights – Nearby Amenities
Nido Early School Wyndham Vale – 900m
Village Park Playground – 900m
Club Jubilee One Private Facility – 950m
Aspire Early Education & Kindergarten – 1.3km
Christway College – 4.1km
Manor Lakes Central Shopping Centre – 4.1km
Manor Lakes P–12 College – 4.1km
Our Lady of the Southern Cross Primary School – 4.2km
Wyndham Vale Train Station – 4.6km
Laa Yulta Primary School – 4.6km
Wyndham Vale Square Shopping Centre – 5.3km
Riverbend Primary School – 5.8km
Wyndham Vale Primary School & Kindergarten – 8.3km
Future MacKillop College (currently under construction nearby)
Call Milan on 0469 870 828 or Bilal on 0475 750 002 for any further information.
DISCLAIMER: All stated dimensions are approximate only. Particulars given are for general information only and do not constitute any representation on the part of the vendor or agent.
Please see the below link for an up-to-date copy of the Due Diligence Check List: http://www.consumer.vic.gov.au/duediligencechecklist








 View more
View more View more
View more View more
View more View more
View more
