You will be amazed at the opportunity on offer within the centrally located, Newcastle zoned suburb of Beresfield.
Perfectly positioned and set to ignite the imagination, this R2 Zoned, Weatherboard & Tile 3-bedroom home showcase's the location, lifestyle & the convenience of this high growth suburb which is just minutes' walk to some of Beresfield's eateries, cafes, pubs & shops.
Welcome to 166 Anderson Drive, Beresfield.
Offering a generous 556 sqm level block & set back with private access, you will be instantly impressed with the practicality of the floorplan, the generous spaces, the open plan layout and a seamless flow of indoor living meets outdoor entertaining.
The full renovation was designed & completed by award winning master builders, finished to the highest level of detail, craftsmanship & quality, that you could ever imagine and no stone has been left unturned. From full rip out to state-of-the-art finishes, you will be greeted with immense quality throughout.
Features Include:
- White, bright, chic and absolutely stunning throughout with premium Florence Laminate flooring throughout, new LED lighting throughout as well as gas outlets, new blinds and a mix of elegance, charm and modern lines.
- Master Bedroom with new carpet, ceiling fan, split system AC & built-in wardrobe
- Bedroom 2 with new carpet, built-in wardrobe and ceiling
- Bedroom 3 with new carpet, ceiling fan and built in which is perfect for the newborn, toddler or convert to office space
- Open plan lounge / dining area with split system AC and ceiling fans
- Separate dining room with additional sitting area or study area.
- Ultra modern bathroom consisting of floor to ceiling Spanish tiles, shower with recessed shelf, standalone bath with recessed shelf and vanity with stone benchtop that mirrors the kitchen benchtop
- Gourmet kitchen boasts stone bench tops, an Omega Oven, Omega Electric cooktop, rangehood and sleek, modern cabinetry, offering plenty of storage for all your kitchen appliances and more. A central breakfast offers further space for preparation and entertaining guests and the subtle green hue tiled splash back add an additional level of elegance.
- Internal Laundry with stone benchtop, storage solutions and a beautiful flow of tiles with ventilation
- Covered outdoor entertaining area with LED lighting & hardwood deck which overlooks rear grassed backyard
- Instantaneous gas hot water system
- Brand new driveway with rear access with a 3-car electric garage and room for workshop
- Great size rear yard perfect granny flat opportunity (STCA) with no easements
- 27 Minute Drive to Newcastle CBD & a 4 Minute Drive to the M1 Motorway.
- 8 Minute Walk to Beresfield Train Station (10 minutes to Newcastle University, 15 Minutes to Beaumont Street, Hamilton & 22 Minutes to Newcastle Interchange).
Outgoings Include:
- Council Rates - $487.00 P/Q Approx.
- Water Rates - $250.00 P/C + Usage Approx.
Contact Rob McCorriston today on 0406 121 166 further information.
Disclaimer:
All information contained herein is gathered from sources we deem reliable. Nonetheless, we cannot guarantee the information's accuracy and act as a messenger only in passing on information. Interested parties should rely on their own enquiries. Some of our properties are marketed from time to time without price guide at the owner's request. This website may have filtered the property into a price bracket for website functionality purposes. Any personal information given to us during the course of the campaign will be kept on our database for follow up and to market other services and opportunities unless instructed in writing.
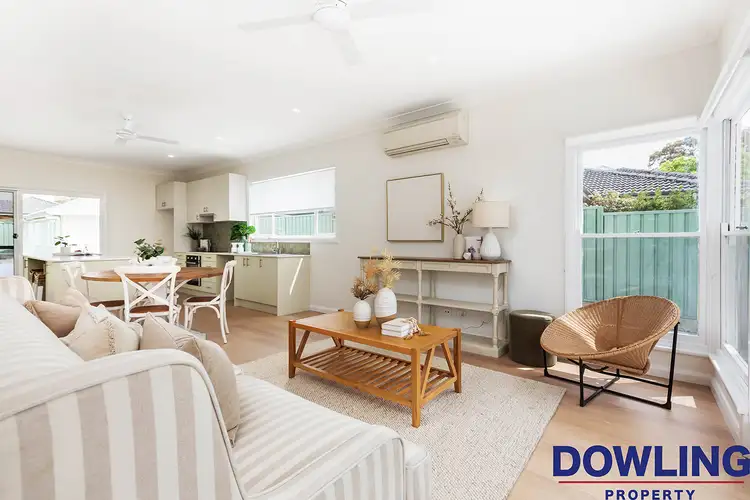
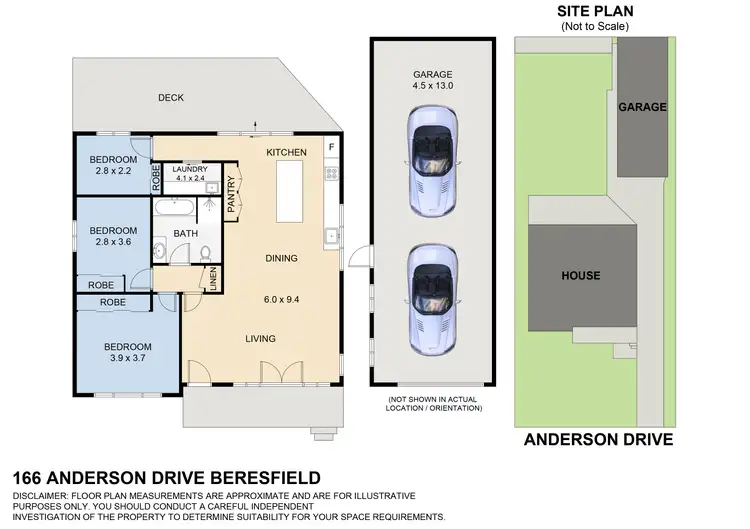
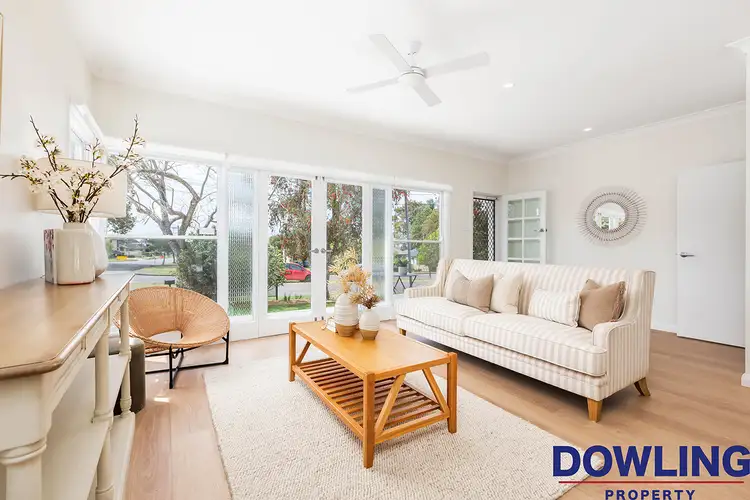
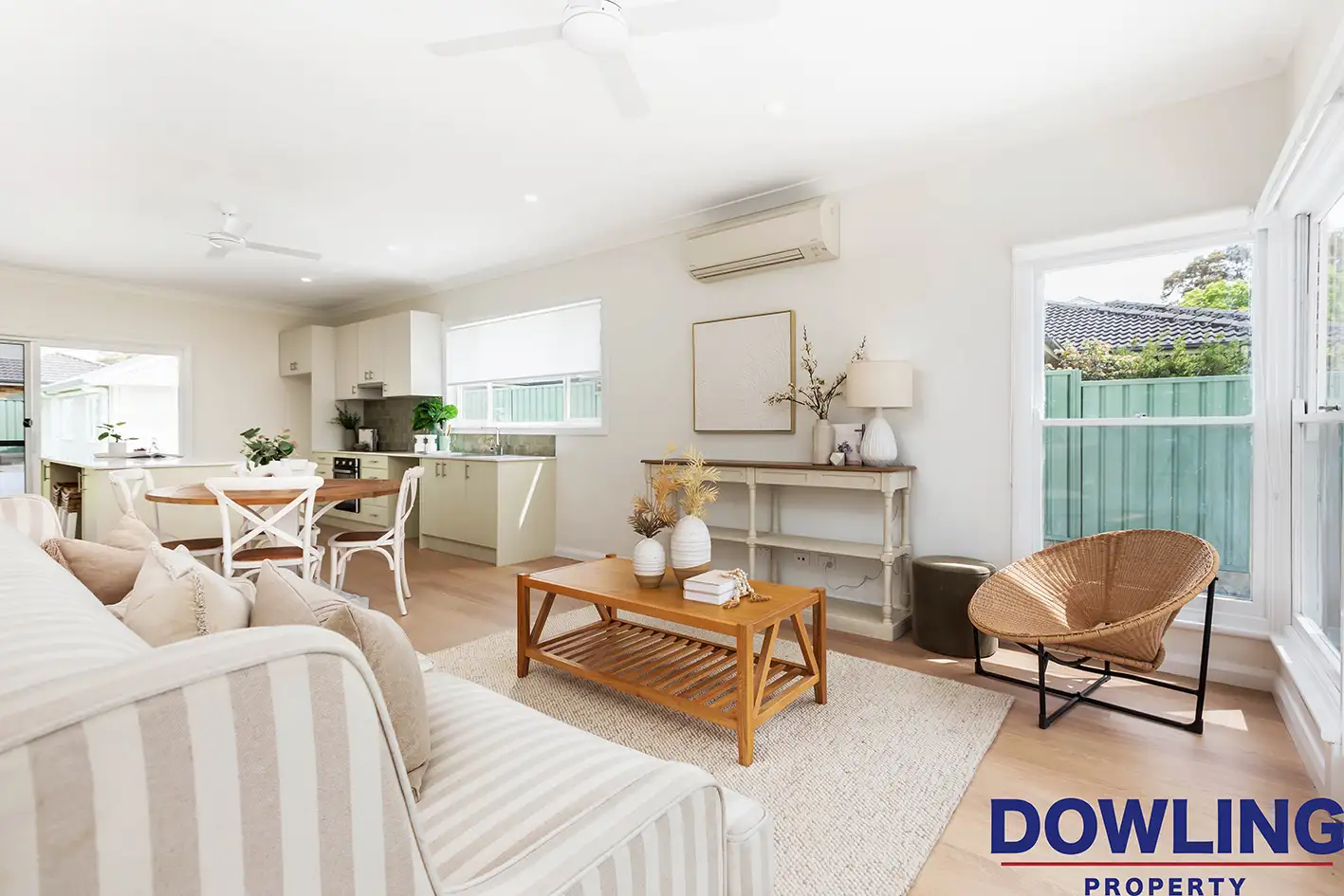


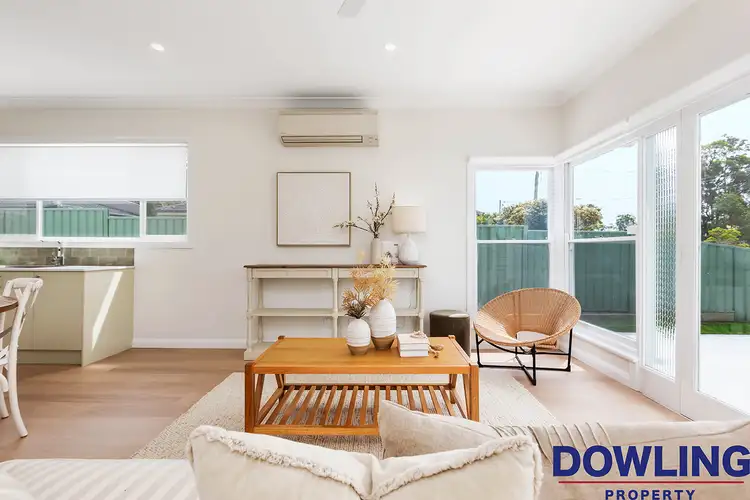
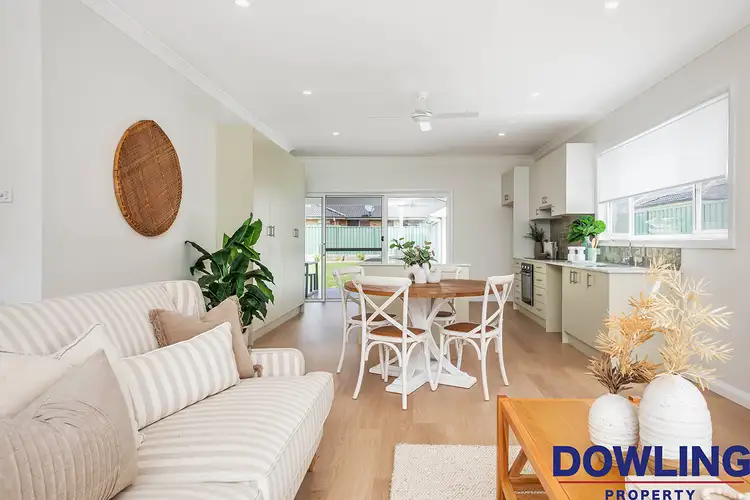
 View more
View more View more
View more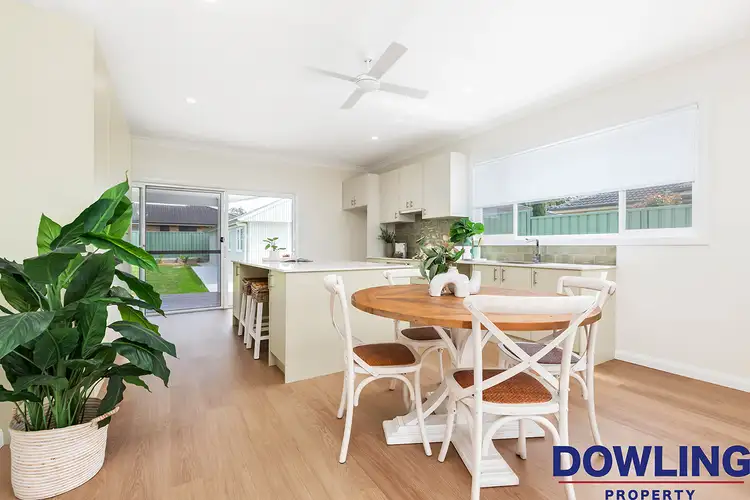 View more
View more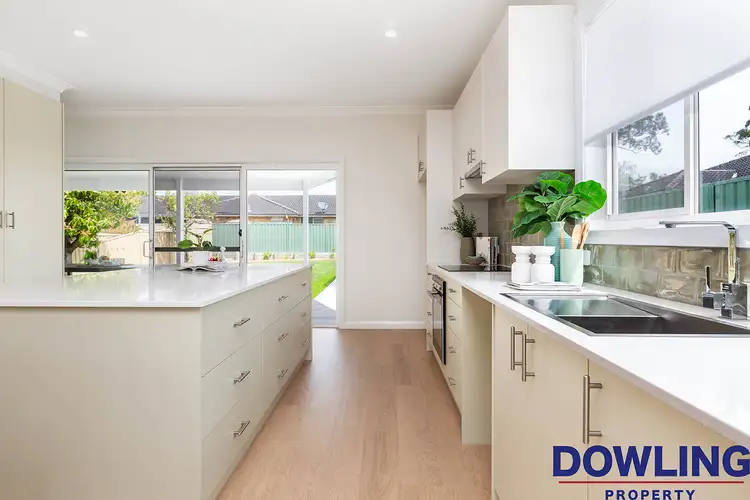 View more
View more
