SOLD BY RICHARD COLLEY!
Classic Modern Magnificence! Nestled beautifully, quietly, safely and securely in fabulous Gilberton”.
An absolutely wonderfully presented family home quietly situated amongst other superb properties in this premier location so close to everything!
Beautifully designed and constructed in 1997, this fastidiously maintained “resort style” residence of generous proportion offers comfort, privacy and style. A home to enjoy with your family, entertain in style and live life well.
You will enter the property down your private driveway, turn a corner and smile as you approach your very own secluded oasis.
This superb property features:
A stunning entrance hallway leading you into the sensational informal open plan living room.
An open-plan living room of grand proportion offering generous dining and sitting areas, overlooking the beautiful rear patio, pool and well planted gardens.
Stunning “gourmets” kitchen boasting quality European appliances, pleasing bench and storage space and a wonderful walk-in pantry.
A most elegant sunny “formal” sitting room, opening to the gorgeous rear gardens.
A super office, music room or well fitted library.
Powder Room
Second bedroom with built in wardrobes.
Third bedroom with plantation shutters
Luxurious family bathroom, beautifully tiled, with a fabulous bath, separate shower and stylish vanity unit.
Fourth bedroom, again with built in wardrobes.
Well sized and well fitted laundry, again beautifully tiled and ample storage space, opening to the western outside service area.
…. Then wander upstairs to find:
The main bedroom suite – a luxurious space with a huge bedroom opening to its own balcony (with unbelievable hills views) and adjacent bathroom and walk in wardrobe.
An enormous attic storage space, easily converted to an upstairs gymnasium or teenagers living space.
Other features include:
A most generous double width carport with attic storage - There is also extra off-street parking for additional vehicles.
Sensational saltwater swimming pool, solar heated, with swimming jets.
Beautifully paved outdoor entertaining areas.
Storage sheds
The home has been built for comfort and is just perfect 2024 living.
You will love the beautiful parquetry flooring in the main living areas and hallways, the timeless neutral décor throughout, delightful carpeted bedrooms, the super quiet and most powerful zoned reverse cycle air conditioning throughout, ducted vacuuming, and the well-established and immaculate easy care garden areas - the bird life and distant view to Mt Lofty will delight you!
SOLD BY RICHARD COLLEY.
Just a few steps down the road into to the Walkerville Village where you will find the fabulous Walkerville Woolworths, restaurants, a “new” Sussex hotel about to reopen, doctors and shops!
It’s an easy a stroll into North Adelaide or a little further into the CBD. Walk through the parklands or along Linear Park.
There are incredible schools SO close by, including St Andrews, Walkerville Primary, and Wilderness all within easy walking distance, and St Peters College, Prince Alfred College, Adelaide Botanic High School, to name just a few, all only a few minutes away.
What a chance to invest in an immaculate home on approx. 1065 sq metres of gorgeous Gilberton, that offers superb accommodation and a beautiful lifestyle in this premier location!
Please call Richard Colley on 0418 827710 to arrange a viewing of this super home at a time to suit.
For sale by way of Expressions of Interest, concluding Wednesday 9th October at 12.30pm. unless sold beforehand

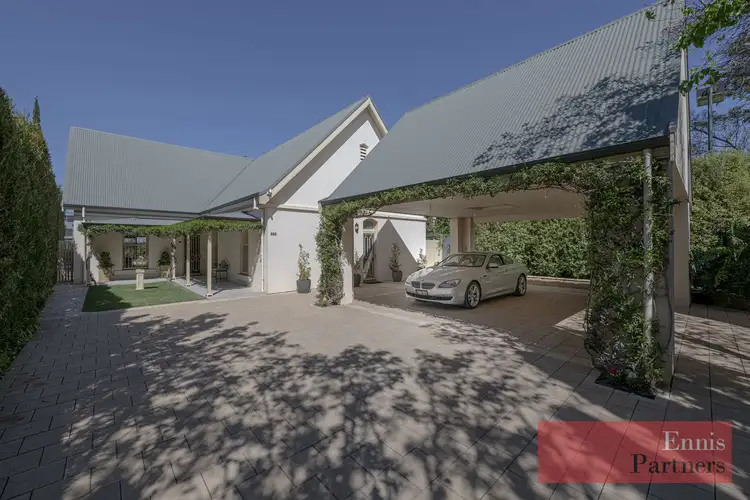
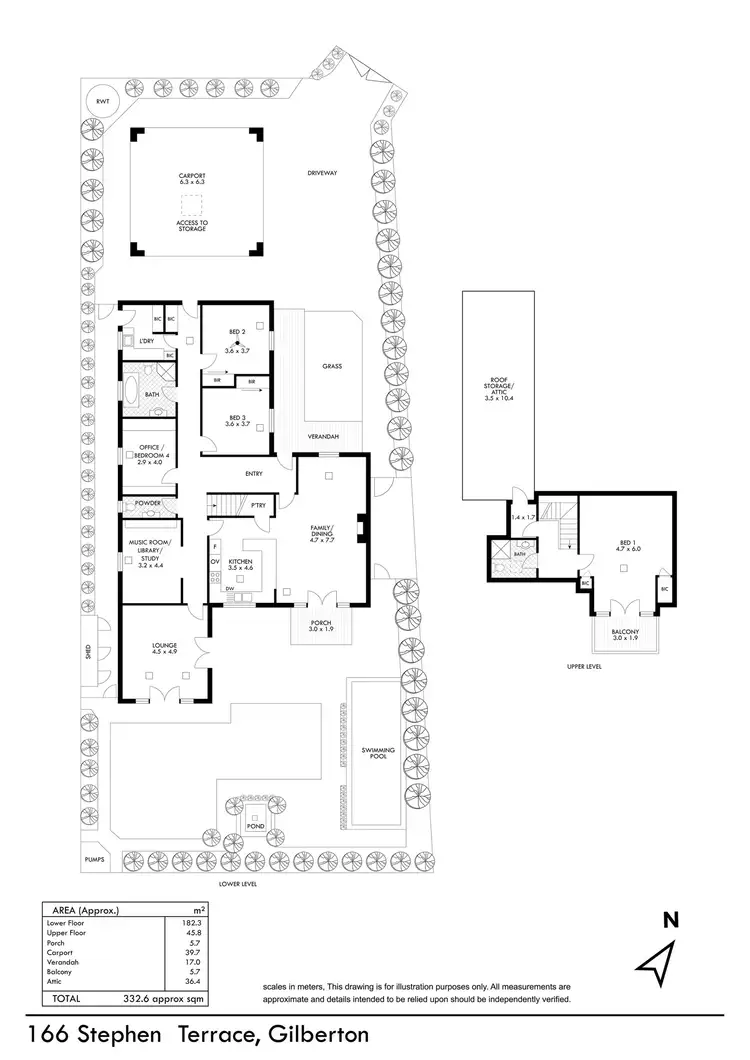
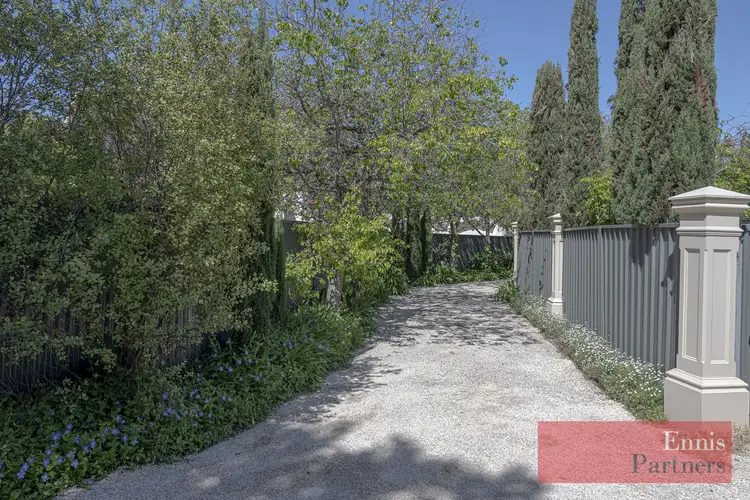
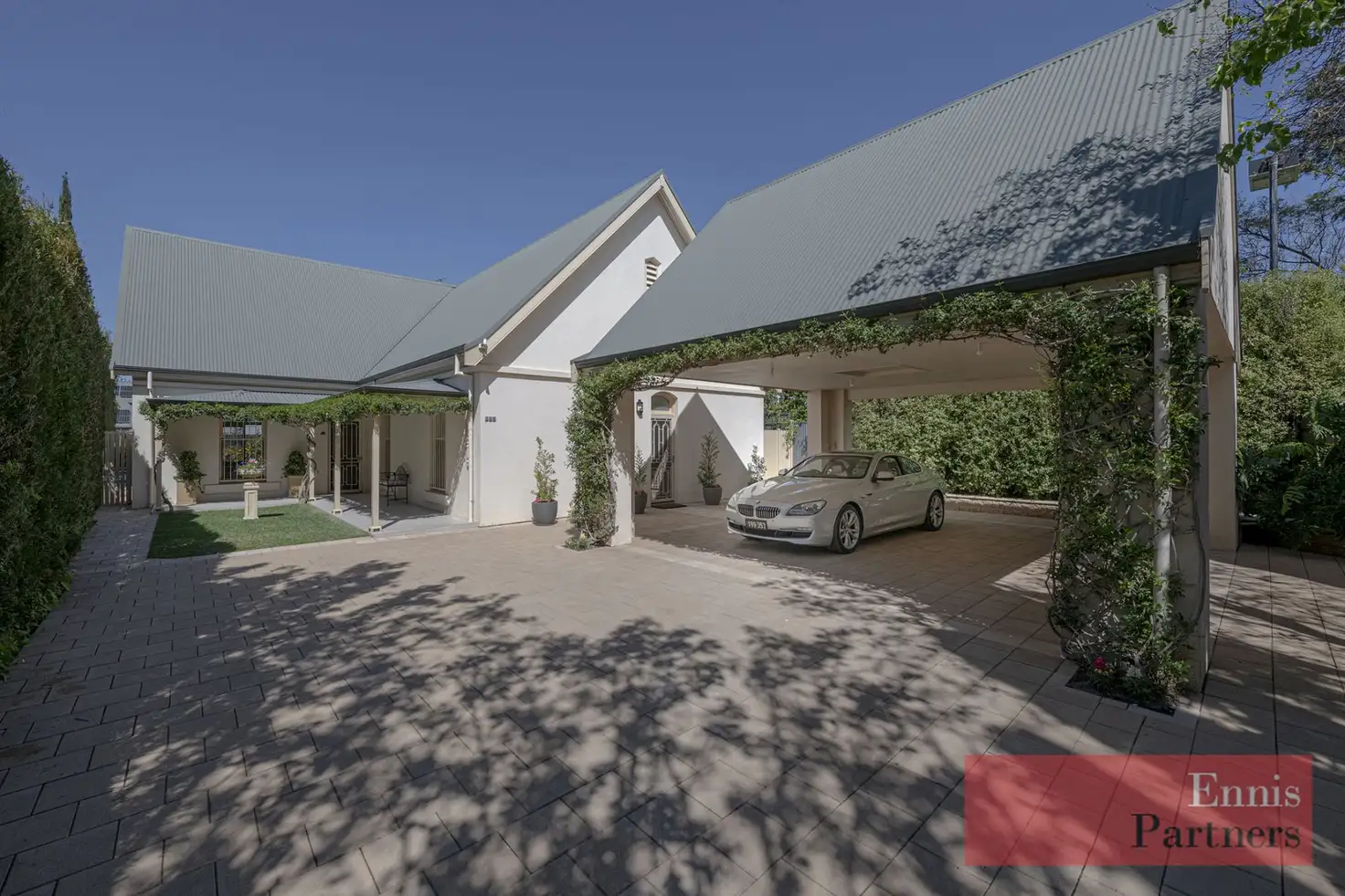


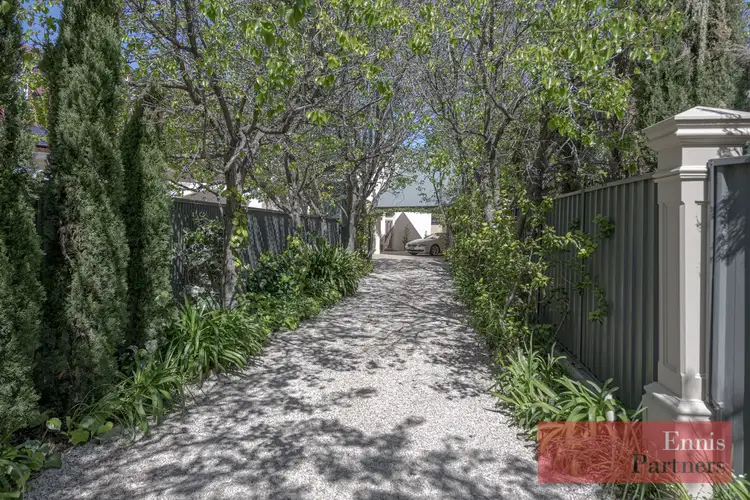
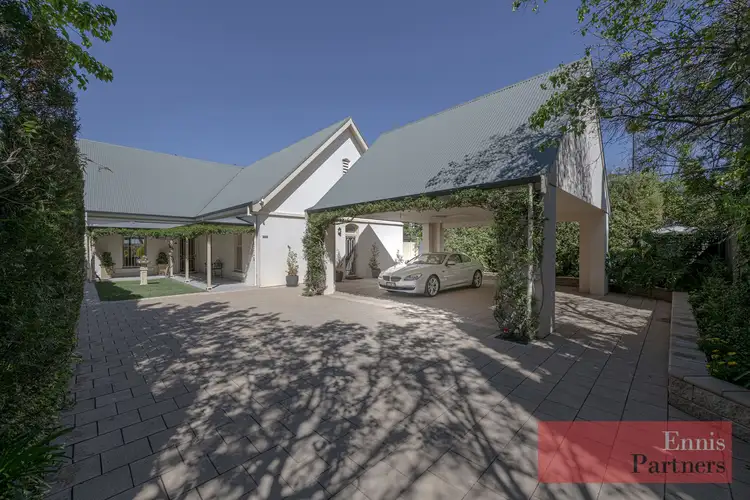
 View more
View more View more
View more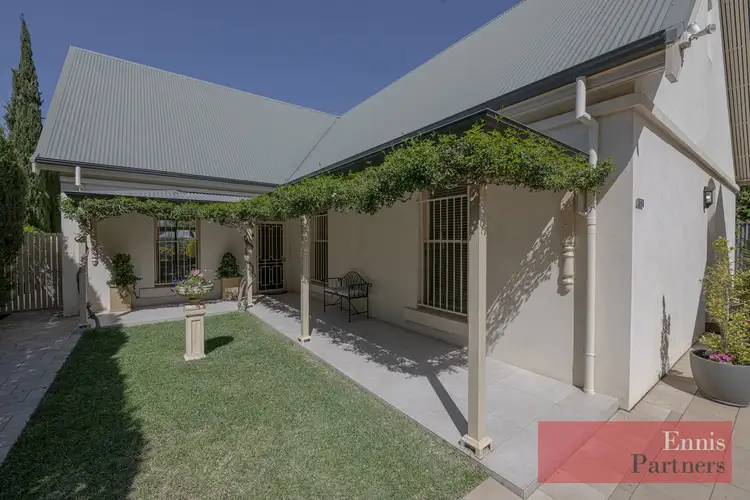 View more
View more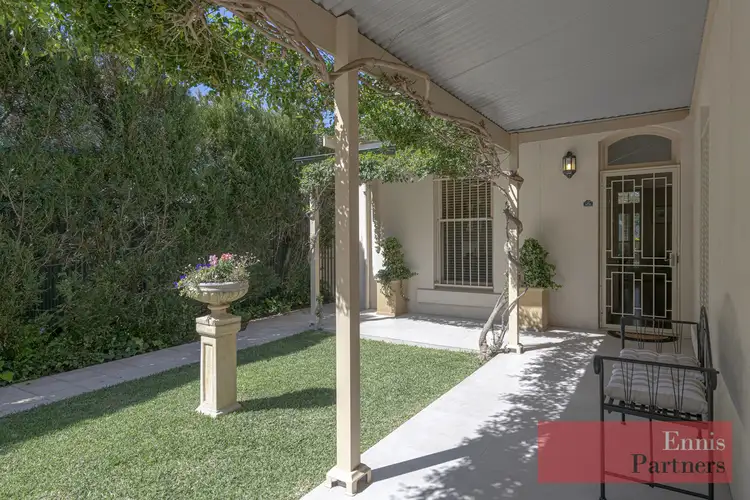 View more
View more

