Presenting an unparalleled lifestyle, this sprawling residence, covering 66.79 sqm (approx.) on a 620.517 m² block, offers everything you could desire in a luxury home. Located in the highly sought-after Esplanade estate of Caroline Springs, this property promises both grandeur and convenience with an exceptional level of attention to detail throughout.
Key Features:
Ground Floor:
Bedroom & Living Space: Ideal for guests or multi-generational living, with a spacious bedroom and separate living area.
Bathroom: Features a 900 x 900 shower, providing ultimate comfort.
Kitchenette: Includes provisions for a fridge, dishwasher, and cooker, perfect for added convenience.
First Floor:
Bedrooms: Two generously sized bedrooms, each with walk-in robes (WIR) and additional robes for extra storage.
Bathrooms: Two bathrooms, each equipped with 1500 x 900 showers and double vanities, plus a powder room for convenience.
Living & Dining: Expansive living and dining areas, perfect for entertaining or relaxing.
Kitchen: High-end Miele appliances, induction hotplate, built-in fridge, dishwasher, rangehood, and a walk-in pantry.
Fireplace: Gas fireplace in the living area and electric fireplace in the bedroom, creating a cozy atmosphere throughout.
Climate Control: Electric floor heating and cooling, ensuring year-round comfort.
Balconies: Front and back balconies with hot/cold water, gas connection, bar fridge, and BBQ cabinet for outdoor entertaining.
Second Floor:
Bedrooms: Two additional bedrooms, each with walk-in robes (WIR) and extra robes for additional storage.
Bathrooms: Two bathrooms with 1500 x 900 showers and double vanities, along with a powder room for guest convenience.
Living & Dining: Spacious living and dining areas to suit all occasions.
Kitchen: Fully equipped with Miele appliances, including an induction hotplate, built-in fridge, dishwasher, rangehood, and walk-in pantry.
Fireplaces & Heating: Gas fireplace in the living room, electric fireplace in the bedroom, and gas ceiling heating with add-on electric cooling for total comfort.
Balconies: Front and back balconies equipped with hot/cold water, gas, bar fridge, and BBQ cabinet.
Additional Features:
Triple car garage with 2.6-meter-high door (4.8m wide), complete with 5 remote controls and a self-closing function after 9 minutes. It also provides access to an additional 2 car spaces outside in the backyard.
Elevator & Accessibility: A six-person disability lift, with ramp access, provides convenient access to all floors, complemented by stairs.
Energy Efficiency: Independent switchboard, solar hot water system, and an electric solar system for sustainability.
Security & Technology: The home is fitted with an intercom, alarm system, CCTV, lockable front gate, remote-controlled back garage gate, and data/TV points in all bedrooms and living areas.
Entertainment: Ceiling speakers on each level, TV antenna, satellite dish, and a fully wired entertainment system throughout the home.
Not only this with state-of-the-art appliances, high-end finishes, and spacious living areas, this home is designed for effortless entertaining. The front and back balconies provide an ideal setting for socializing, with convenient access to hot and cold water, gas, bar fridge, and BBQ cabinets for year-round outdoor enjoyment.
Location & Lifestyle:
Close to premium schools, shopping centers, dining, and recreational facilities.
Viewing strictly by appointment
(Photo ID is Required at all Open For Inspections)
DISCLAIMER: Every precaution has been taken to establish the accuracy of the above information but it does not constitute any representation by the vendor or agent.) Some photos maybe virtually staged)
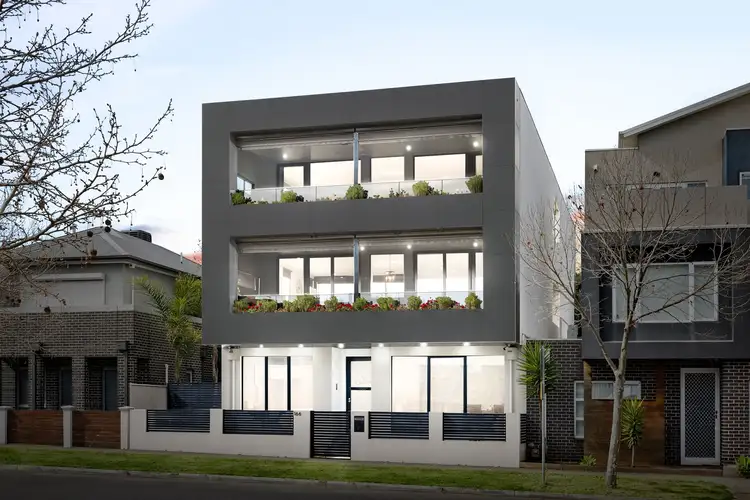
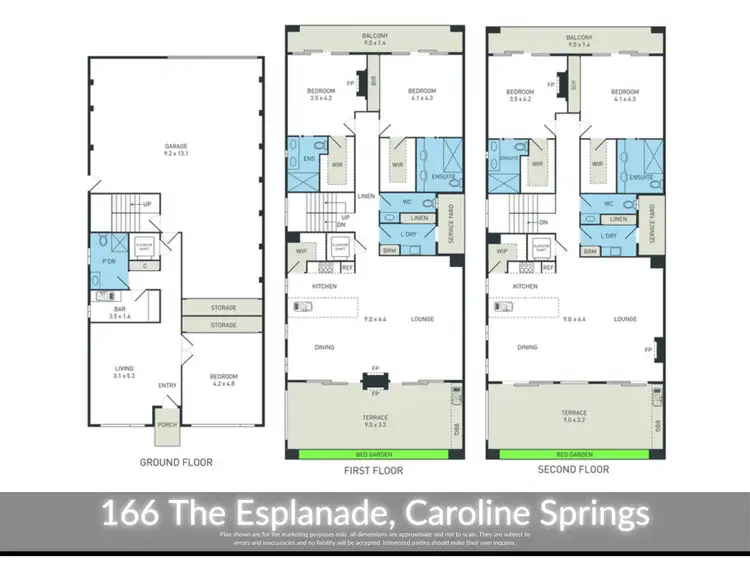
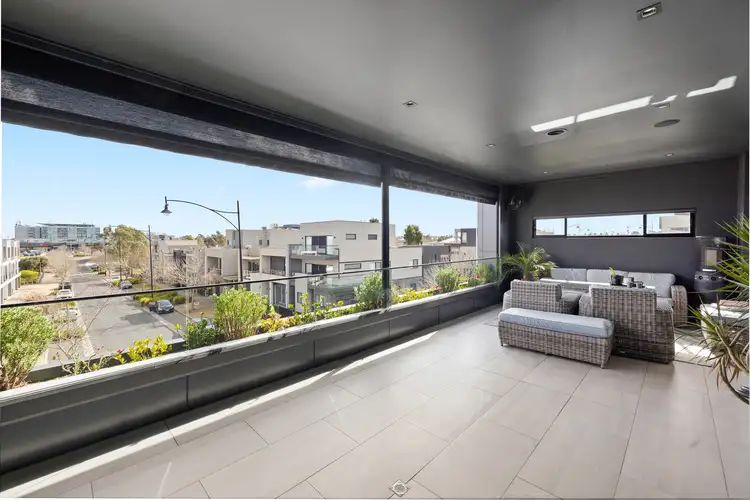
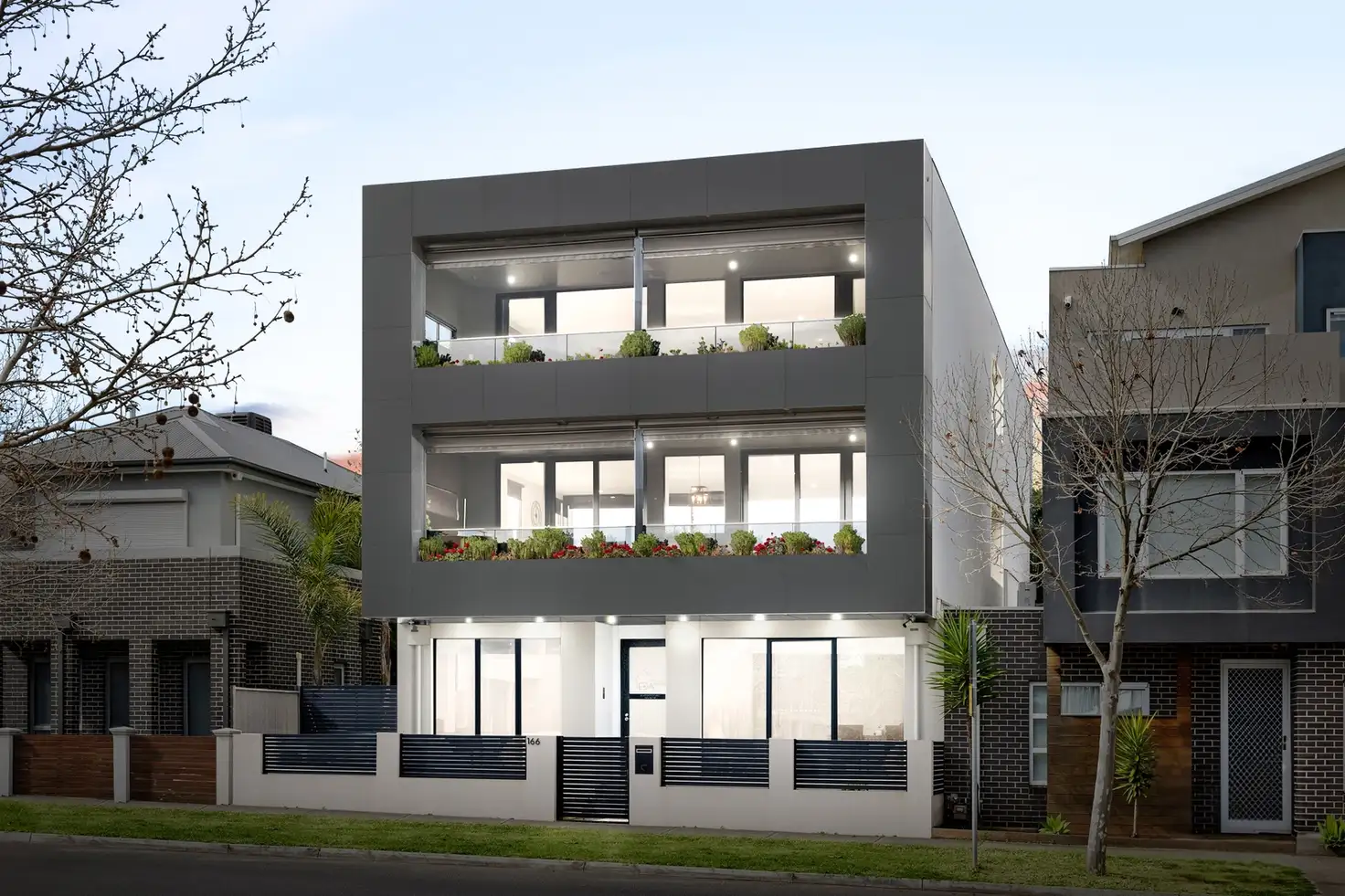


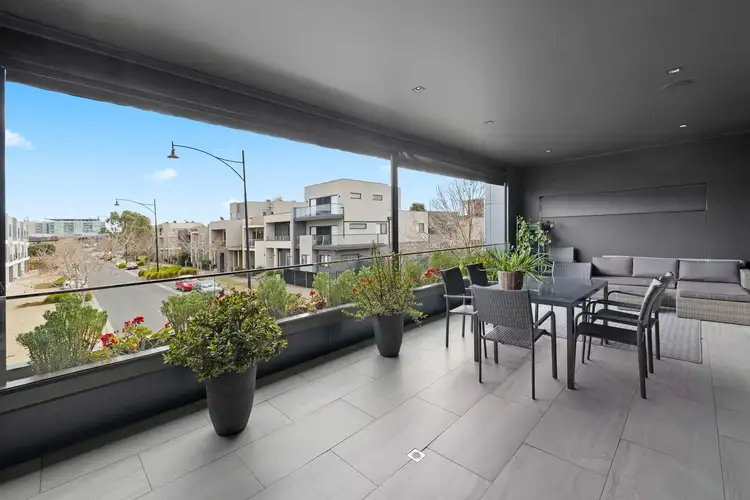
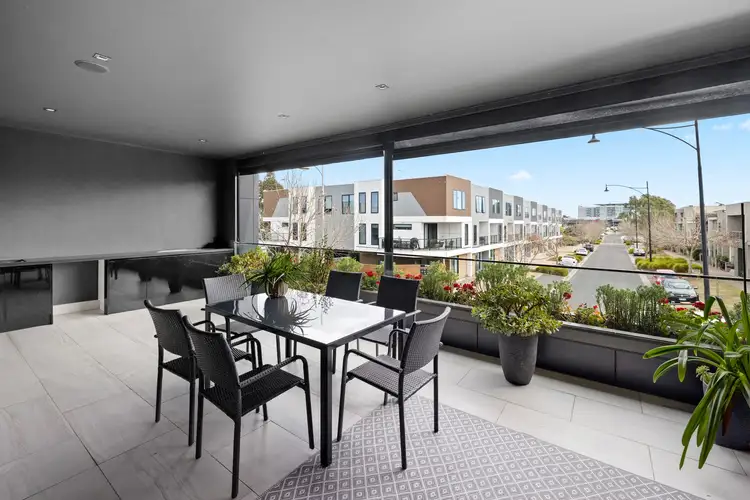
 View more
View more View more
View more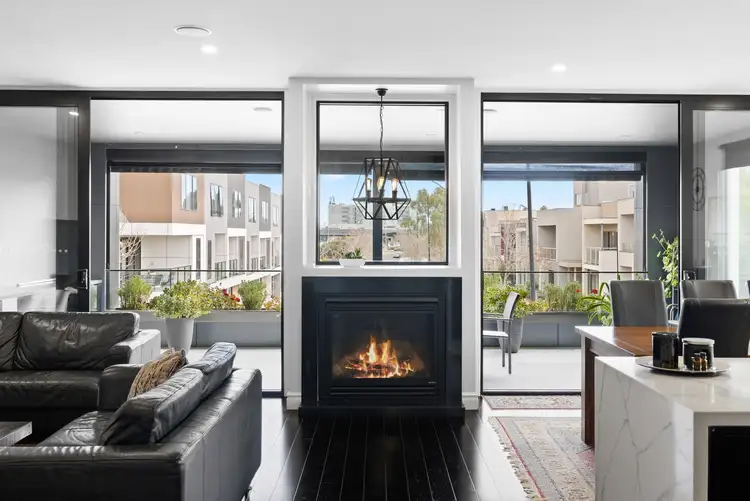 View more
View more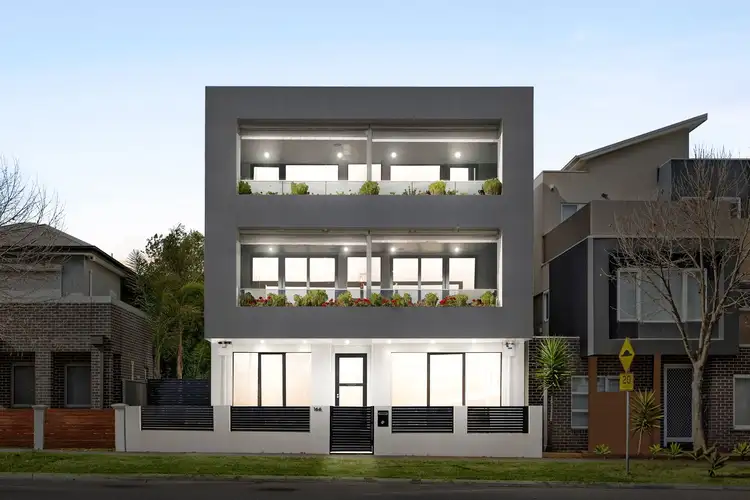 View more
View more
