Something very special awaits you here in the form of this one-of-a-kind architecturally designed 4 bedroom 2 bathroom two-storey haven that is nestled on a rare full-size 645sqm (approx.) block, enjoys private rear access via Leighton Lane and will enchant you with its overall space, style and unique quality.
Inspect today and beat the rush, to view please contact Peter on 0418 915 664 for further details.
The best vantage point is upstairs, where breathtaking panoramic city, hill and inland views are complemented by a spectacular treescape from the comfort of a fabulous rear balcony deck with a stunning cathedral-style ceiling, beyond double doors off a huge, carpeted master-bedroom suite. There, more high angled ceilings keep with theme and accompany a split-system air-conditioning unit and a sublime fully-tiled ensuite bathroom – comprising of a bubbling spa, a double shower, stylish twin “his and hers” vanities, a toilet, heat lamps, a heated towel rack and a large fitted walk-in wardrobe with its own laundry chute.
Also on the top floor are three carpeted queen-sized minor bedrooms – one with full-height built-in robes, the other with built-in robes of its own and the fourth enjoying double-door access out to a lovely, gated entry courtyard. The sunken main sleeping quarters are headlined by a fully-tiled main family bathroom with a shower, separate bathtub, vanity and toilet.
Downstairs, double front entry doors reveal a welcoming front lounge room with split-system air-conditioning and access out to a splendid northwest-facing courtyard leading directly into what can be either an external storeroom or wine cellar – you decide. A gorgeous two-way wood fireplace with an exemplary sandstone feature wall warms the lounge in winter too, as well as the adjacent open-plan family, dining and kitchen area that has a split-system of its own, as well as soaring high angled ceilings.
The kitchen itself oozes style and sophistication, with funky blue accents, central island, a breakfast bar, double sinks, an appliance nook and sparkling granite bench tops flawlessly combining with high-end gas and hotplates, a grill-plate, deep-fryer and oven of the same brand and an integrated dishwasher for good measure. From here, double French doors provide seamless access out on to a magnificent rear alfresco-entertaining deck with its own cathedral-style ceiling, a divine tree-lined aspect, an amazing outdoor stainless-steel barbecue (with a sink and storage) and more, all overlooking a shimmering heated below-ground swimming pool.
Double gates off the laneway allow you to park an extra car, boat, caravan or trailer within the confines of your backyard-lawn area, whilst a hot/cold water outdoor shower allows you to wash the sand off your feet after a long, hot day down at Scarborough Beach. Completing this outstanding package is a remote-controlled double lock-up garage with access out to the rear.
A myriad of food and coffee options on both Scarborough Beach Road and Sackville Terrace are only walking distance away, with bus stops, sprawling local parks and reserves, St Dominic's Primary School, the International School of Western Australia, a host of glorious swimming beaches and the exciting multi-million-dollar Karrinyup Shopping Centre redevelopment just minutes away in various directions. A very close proximity to the freeway, Stirling Train Station, more shopping at Primewest Gwelup and Westfield Innaloo, Churchlands Senior High School, Hale School, Newman College and St Mary's Anglican Girls' School should not be underestimated, either. Position, location and lifestyle aside, there really is nothing else quite like this unbelievable property!
FEATURES:
Amazing city views – and the rest
Gated entry courtyard
Double front doors
Wooden floorboards and stair treads
Soaring high ceilings
Two downstairs living areas
Stylish kitchen with quality appliances and a dishwasher
Outdoor alfresco and balcony entertaining decks
Heated concrete swimming pool
Stunning upstairs master-ensuite bathroom with a spa and bi-fold feature windows for interaction with the bedroom
Large upper-level bedrooms, serviced by the main bathroom and generous storage
Massive walk-in linen press/storeroom upstairs
Two upper-level laundry chutes – one within the master WIR
Internal glass bridge
Reverse-cycle air-conditioning
Stylish light fittings
Profile doors throughout
Front intercom system, with secure pin-code access to the front gate
Ducted-vacuum system
Feature ceiling cornices
Tall windows
Security doors
Outdoor hot/cold shower
External wine cellar/storeroom
Double lock-up garage
Citrus tree
Full-size 645sqm (approx.) block with private rear-laneway access
Inspect today and beat the rush, to view please contact Peter on 0418 915 664 for further details.
Disclaimer: The above information has been provided by sources we deem to be reliable. We do not accept any responsibility to any person for its accuracy. All interested parties should rely upon their own enquiries in order to determine the accuracy of this information.


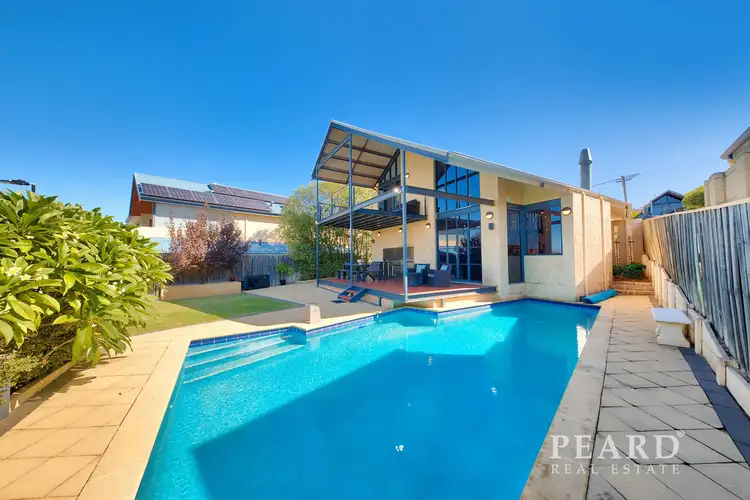
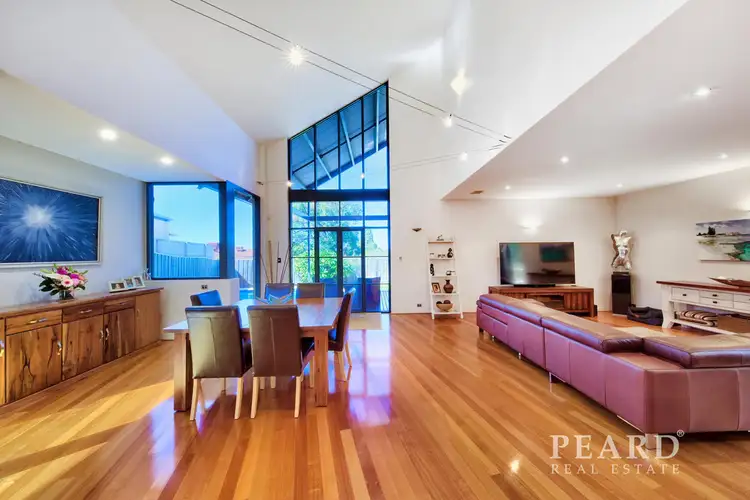
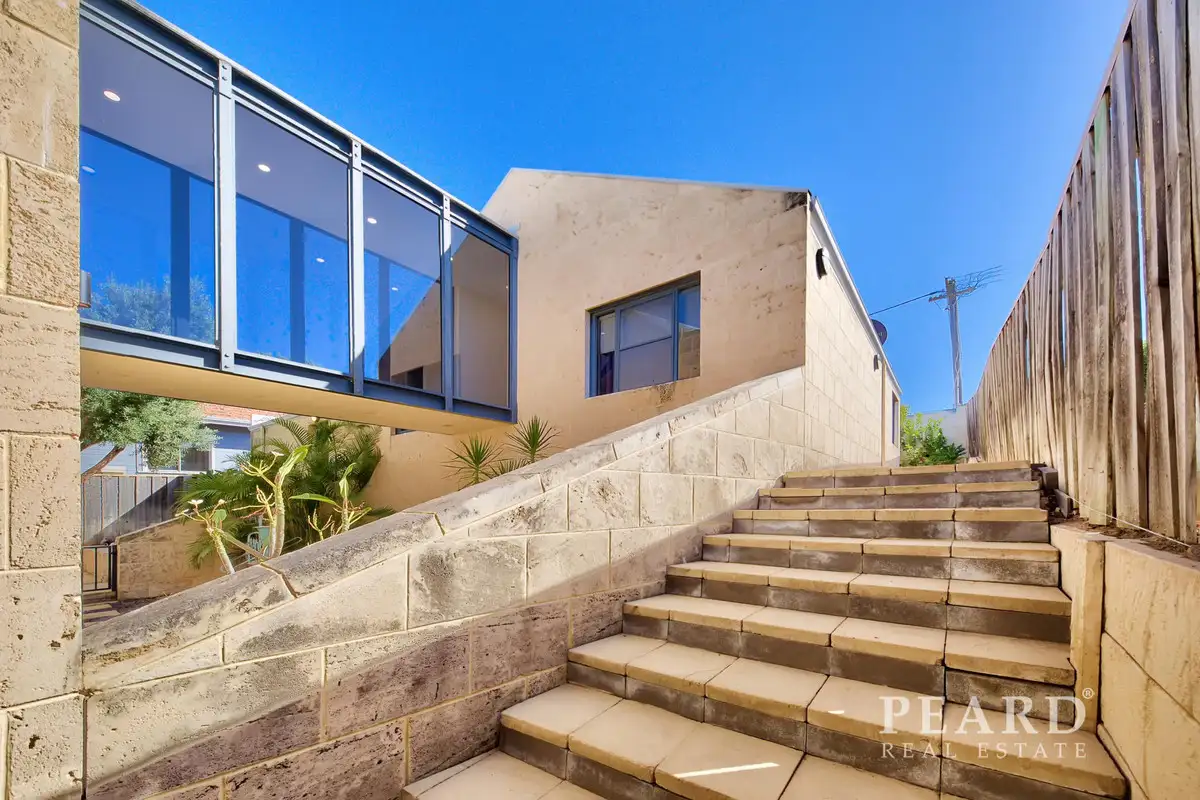


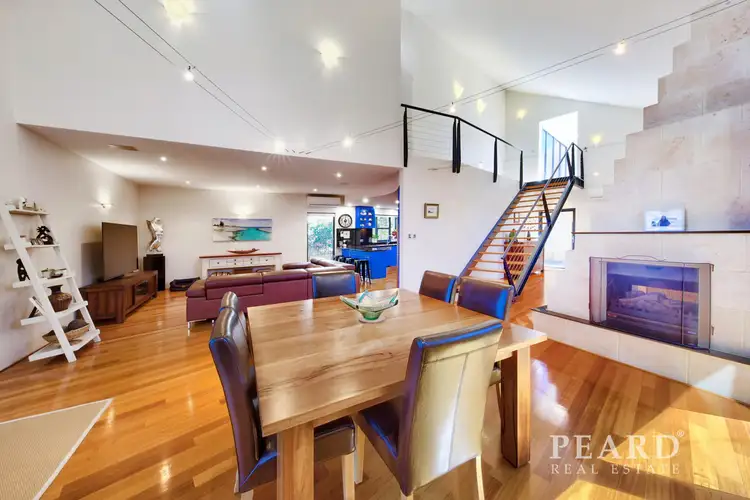
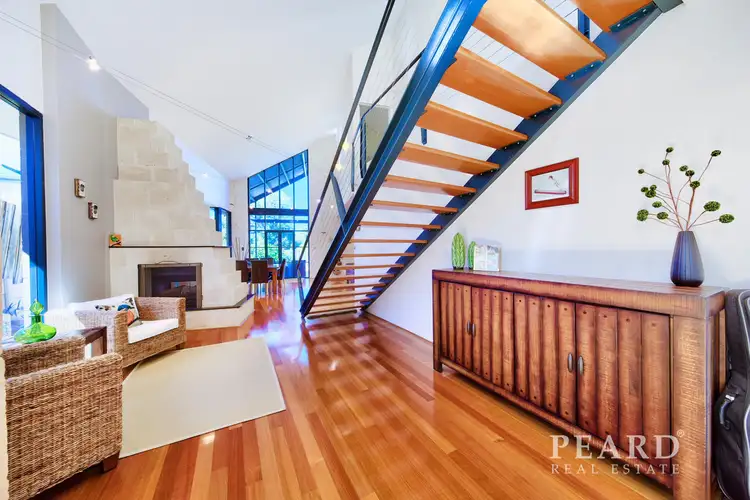
 View more
View more View more
View more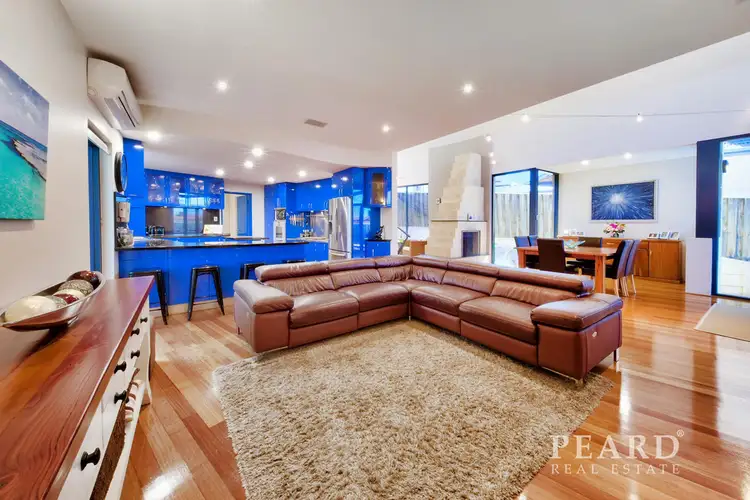 View more
View more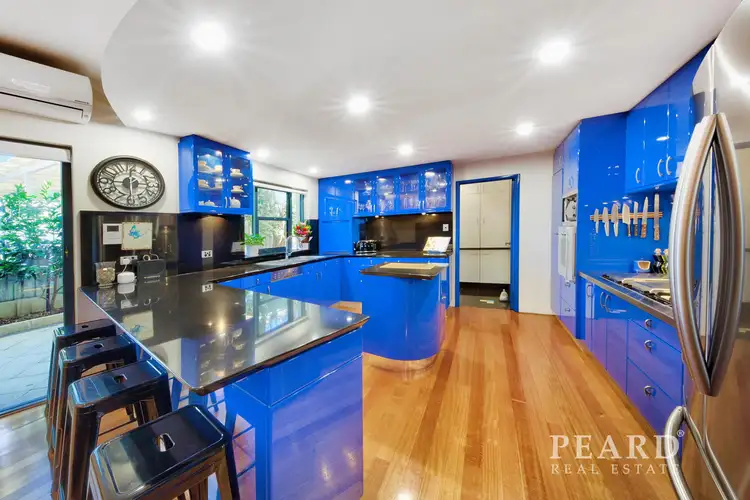 View more
View more

