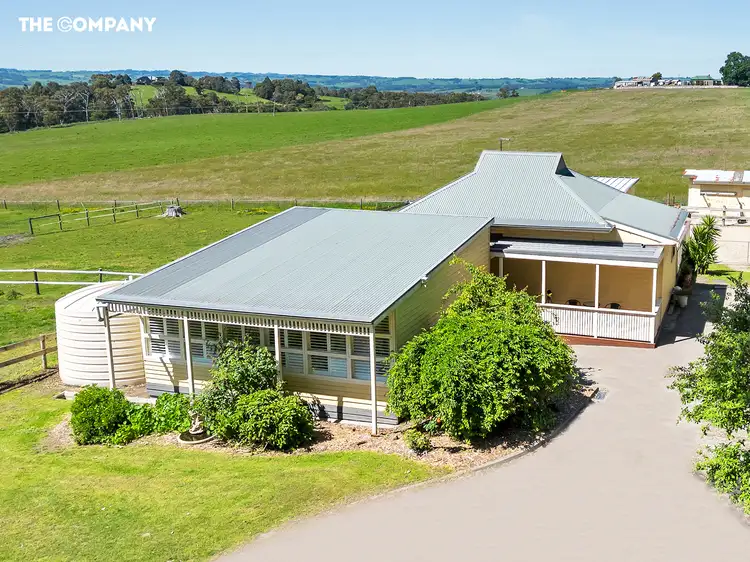Introducing 1660 Westernport Rd, Heath Hill
Mastering a striking synergy between country serenity and comfortable family living, The Company proudly presents this charming estate with panoramic views set on a sprawling 1.7-acre parcel of land. With 3 bedrooms, 2 bathrooms, and a plethora of amenities, this property is a sanctuary for those seeking an elegant rural lifestyle.
Set well back from the main road beyond a circular driveway, this newly renovated weatherboard home exudes country charm and warmth. Originally a 1920's primary school, it retains nods to its historical roots, infusing the property with a rich sense of history.
A newly extended lounge area with high ceilings and expansive bi-fold windows provides breathtaking valley views and ideal spot to soak in the beauty of the surroundings. Whilst timber floorboards throughout and ceiling fans in every room enhance the comfort of the living spaces.
Outside, the picturesque property comprises of a granny flat – an opportunity for additional income or Airbnb, 4 fully fenced paddocks, 2 stables, a 26m x 12m floodlit horse arena, a wash bay and hay shed, 90,000 litres of tank water and a 10.5 x 5m shed for storage or for the home tradie.
Centrally located, this property offers easy access to Pakenham, Drouin, Warragul, and the beach, all within a 20-30 minute drive. It's conveniently situated on a main road, providing easy access to the South Gippsland Freeway and Princes Highway. Revel in the beauty and tranquillity of rural living while remaining conveniently close to Melbourne, a mere 90-minute drive away.
This is your chance to secure a rare opportunity to own an exquisite piece of rural paradise, don’t miss out! For more information or to arrange an inspection, please contact Bianca Giles.
Property Features:
Spacious house on 1.7 Acres
Newly renovated
Timber floorboards across the whole house
3 bedrooms and 2 bathrooms
3 large living spaces
Bifold glass windows & 2.7m glass doors overlooking the valley.
Large master bedroom with walk-in robe, ceiling fan & spa ensuite
Built-in robes in all bedrooms
Family bathroom with shower & separate toilet
Separate laundry with additional toilet
Reverse cycle air conditioning and electric heating
Ceiling fan in all the rooms
Wraparound veranda
circular driveway
90,000L of tank water
12 x 26m Horse arena with floodlighting
Shed with vintage-style hanging barn doors and concrete flooring measuring 10.5 x 5m
Granny flat/man cave complete with attic
2 x stables
Wash bay
4 fenced paddocks
Hay shed
Disclaimer:
The Company real estate has taken all reasonable steps to ensure that the information in this advertisement is true and correct but accept no responsibility and disclaim all liability in respect to any errors, omissions, inaccuracies or misstatements contained. Prospective purchasers should make their own inquiries to verify the information contained in this advertisement.








 View more
View more View more
View more View more
View more View more
View more
