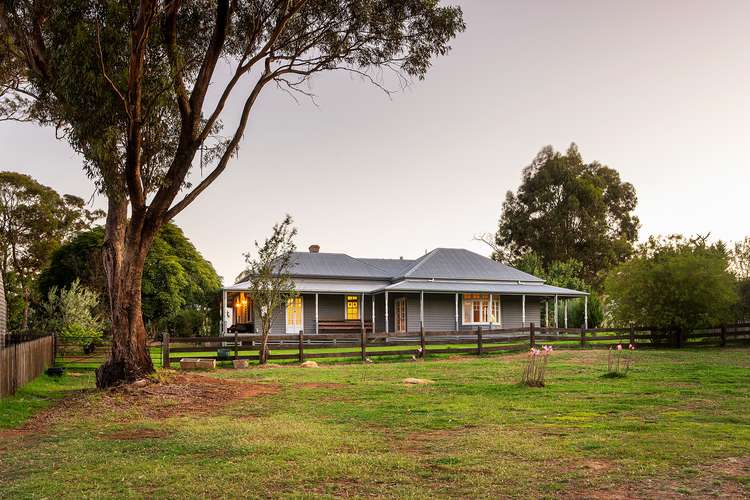$1,285,000
4 Bed • 1 Bath • 5 Car • 5058m²
New








167 High Street, Maldon VIC 3463
$1,285,000
Home loan calculator
The monthly estimated repayment is calculated based on:
Listed display price: the price that the agent(s) want displayed on their listed property. If a range, the lowest value will be ultised
Suburb median listed price: the middle value of listed prices for all listings currently for sale in that same suburb
National median listed price: the middle value of listed prices for all listings currently for sale nationally
Note: The median price is just a guide and may not reflect the value of this property.
What's around High Street
House description
“Country Romance”
Lovingly restored and renovated is this four-bedroom Late Victorian home on a generous 1.25 acres (approx), offering all the country charm with room for a horse or two and within walking distance of the historic township of Maldon. The township has a primary school, cafes, retail, a hospital, a community swimming pool, and landmarks such as Cairn Curran Reservoir and Mount Tarrengower, a short drive into Castlemaine and Bendigo for additional schools and amenities.
The wrap-around verandah makes a perfect spot to sit and enjoy the country lifestyle before leading into the wide arched hallway with pressed metal wall panels, opening into the generous open-plan living and dining with an adjoining country-style kitchen. The 8.8m x 8.5m living/ dining space features two sets of French doors leading to the back verandah, double doors leading to the north side overlooking the paddocks and orchard, a large bay window, a solid wood heater, a split system and access to the cellar. The kitchen provides an induction cooktop with an under-mount oven, a dishwasher, a farmhouse sink, a woodstove cooker and a pantry.
The home includes three generous bedrooms. The two front-facing bedrooms have French doors leading to the verandah, with one of the rooms featuring an open fireplace, a third has built-in robes and a fourth that could double as a study/ home office. The generous bathroom features a decorative floor tile, a clawfoot bath, a shower, two pedestal basins, storage, and completing the internal floorplan is a laundry with external access and a separate toilet. Additional details include a 2.5Kw solar system, ceiling fans, period details, double hung windows, timber clad ceilings, timber wall details and high ceilings.
The sizeable property includes a 5.5m x 5.6m secure fully lined and with power garage, a 7.2m x 10.5m carport with bays, solar sensor lights and a charming old-world advert painted on the side. Fenced paddocks include a 4m x 7.2m stable, an orchard with its own "Orchard Shed", and a low-maintenance garden highlighted by established trees and ornamental planting.
Fall in love with this charming Victorian-period cottage and the historic township of Maldon. This much-loved home offers the perfect place to escape to, with the generous grounds allowing room for livestock and the convenience of in-town living, making this your ideal romantic country lifestyle.
Property features
Broadband
Built-in Robes
Dishwasher
Floorboards
Fully Fenced
Living Areas: 1
Outdoor Entertaining
Reverse Cycle Aircon
Shed
Solar Panels
Study
Toilets: 1
Other features
Car Parking - Surface, Cellar, Close to Schools, Close to Shops, Heating, Historic, Openable Windows, reverseCycleAirConBuilding details
Land details
Documents
What's around High Street
Inspection times
 View more
View more View more
View more View more
View more View more
View moreContact the real estate agent

Tom Robertson
Cantwell Property Castlemaine
Send an enquiry

Nearby schools in and around Maldon, VIC
Top reviews by locals of Maldon, VIC 3463
Discover what it's like to live in Maldon before you inspect or move.
Discussions in Maldon, VIC
Wondering what the latest hot topics are in Maldon, Victoria?
Similar Houses for sale in Maldon, VIC 3463
Properties for sale in nearby suburbs
- 4
- 1
- 5
- 5058m²