$615,000
5 Bed • 2 Bath • 4 Car • 46943.53449984m²
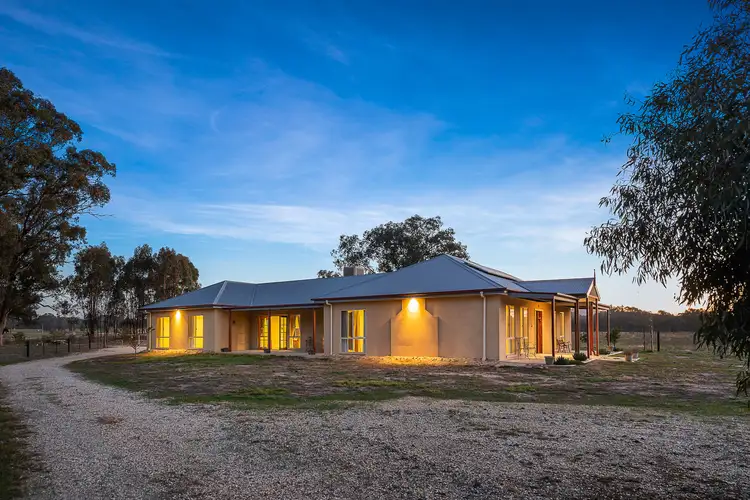
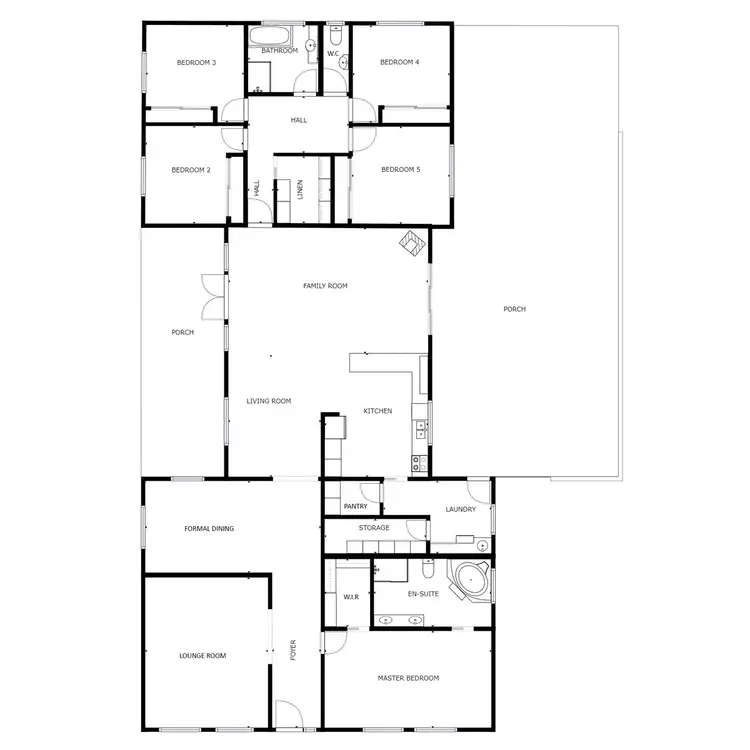

+12
Sold
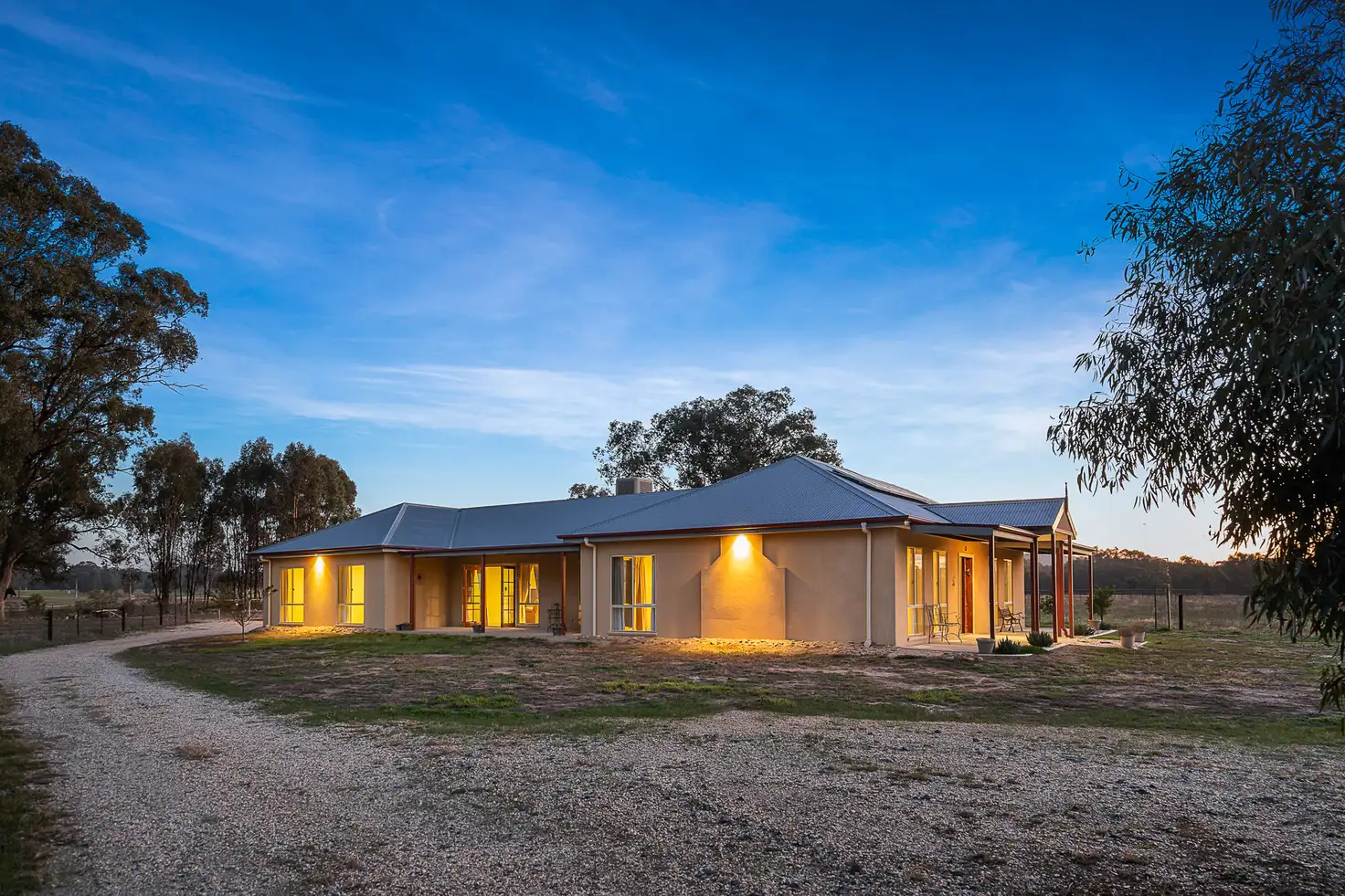



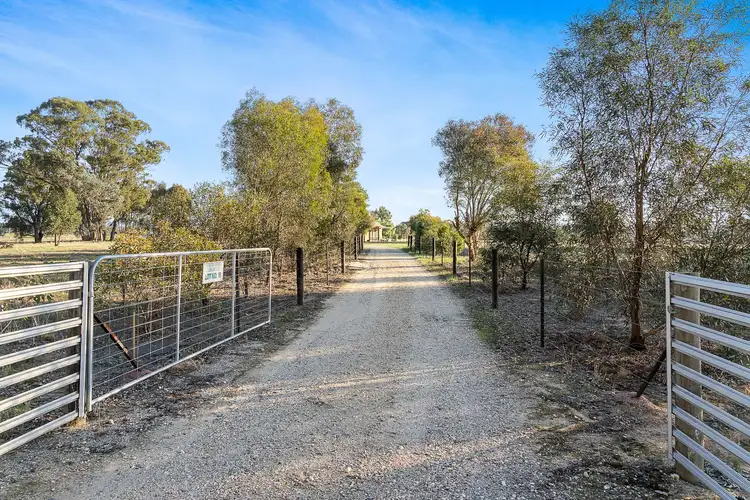
+10
Sold
167 Williams Road, Barnawartha VIC 3688
Copy address
$615,000
- 5Bed
- 2Bath
- 4 Car
- 46943.53449984m²
House Sold on Mon 8 Jul, 2019
What's around Williams Road
House description
“On the doorstep of Albury-Wodonga”
Property features
Land details
Area: 46943.53449984m²
Interactive media & resources
What's around Williams Road
 View more
View more View more
View more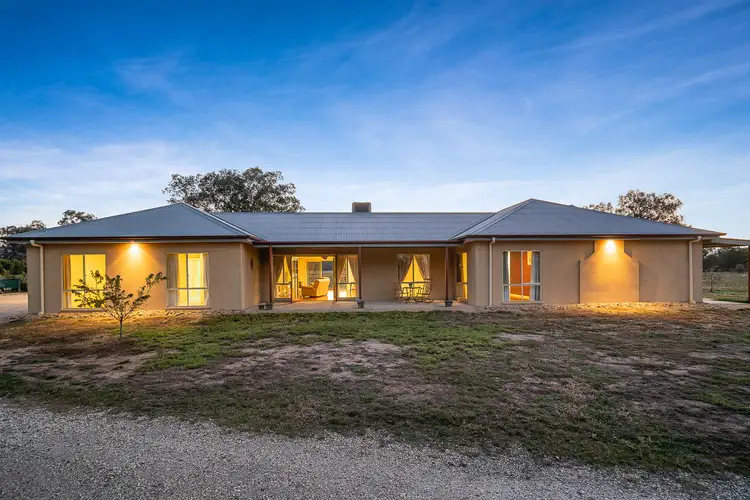 View more
View more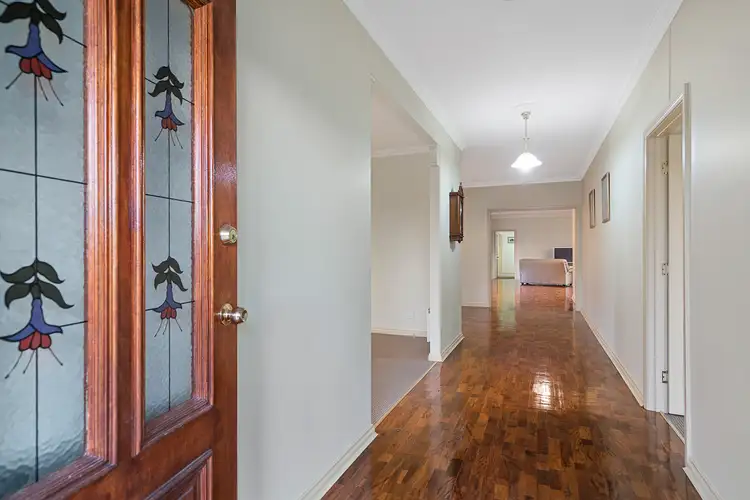 View more
View moreContact the real estate agent

James Seymour
PJ Murphy
0Not yet rated
Send an enquiry
This property has been sold
But you can still contact the agent167 Williams Road, Barnawartha VIC 3688
Nearby schools in and around Barnawartha, VIC
Top reviews by locals of Barnawartha, VIC 3688
Discover what it's like to live in Barnawartha before you inspect or move.
Discussions in Barnawartha, VIC
Wondering what the latest hot topics are in Barnawartha, Victoria?
Similar Houses for sale in Barnawartha, VIC 3688
Properties for sale in nearby suburbs
Report Listing
