Price Undisclosed
4 Bed • 2 Bath • 2 Car
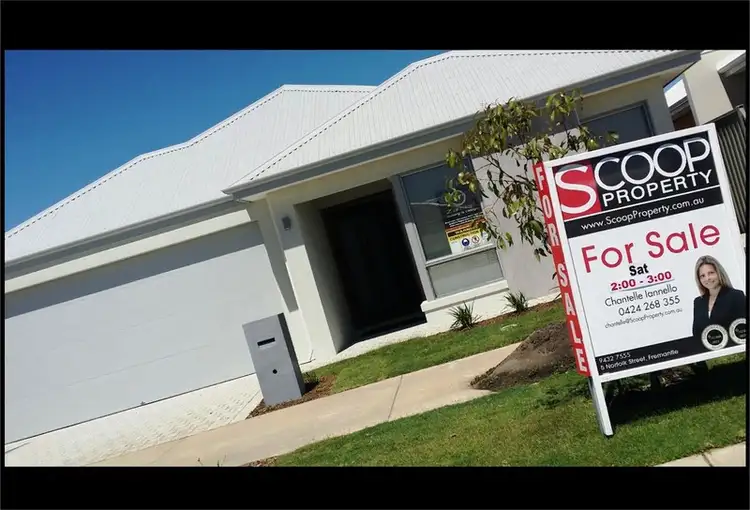

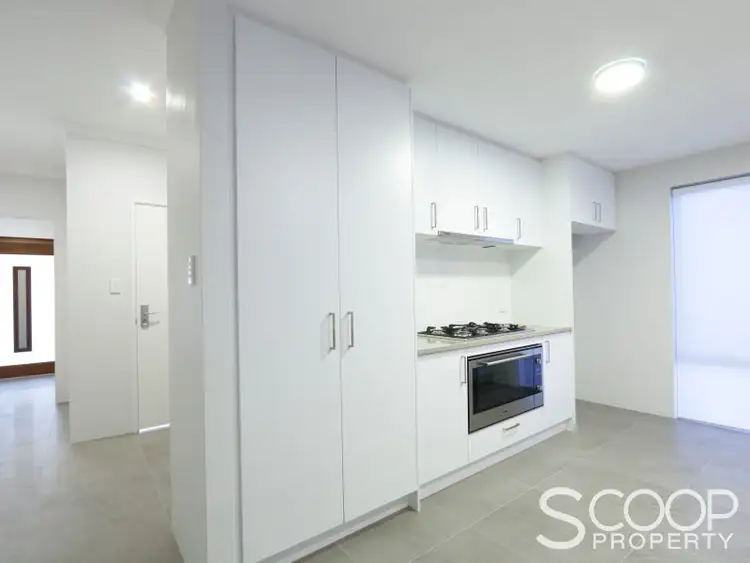
+14
Sold



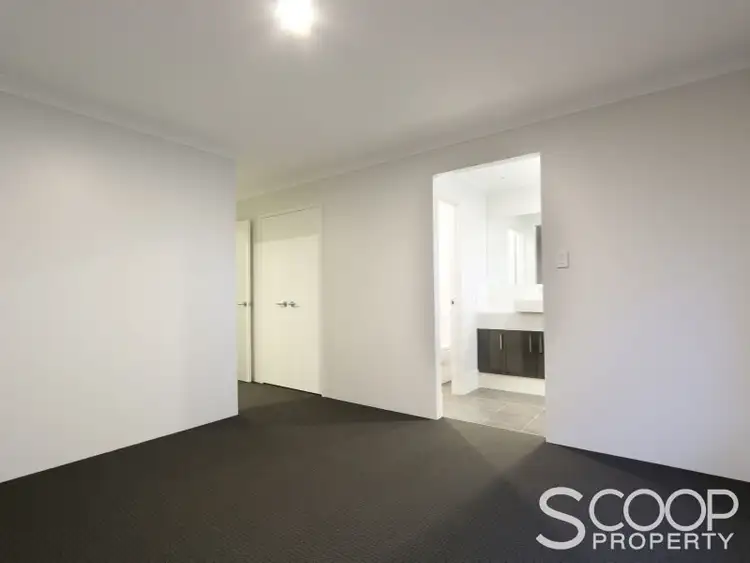
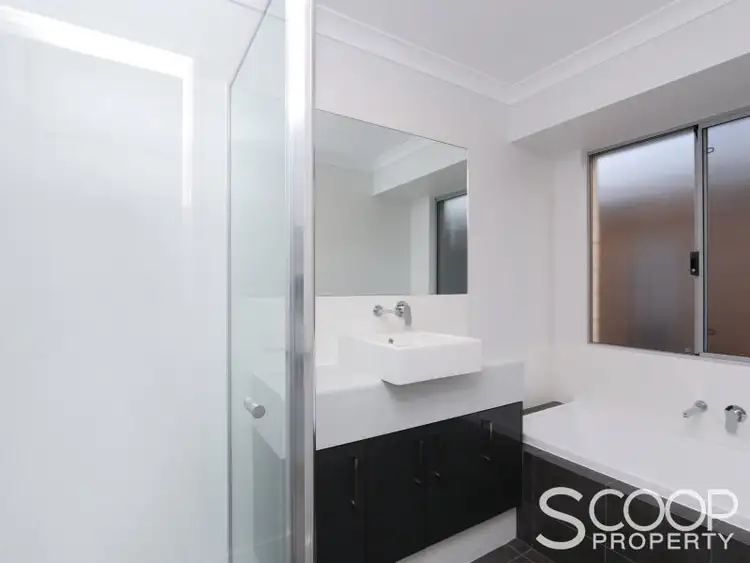
+12
Sold
168 Honeywood Avenue, Wandi WA 6167
Copy address
Price Undisclosed
- 4Bed
- 2Bath
- 2 Car
House Sold on Wed 15 Apr, 2015
What's around Honeywood Avenue
House description
“THE STYLISH & SPACIOUS ENTERTAINER!”
Property video
Can't inspect the property in person? See what's inside in the video tour.
What's around Honeywood Avenue
 View more
View more View more
View more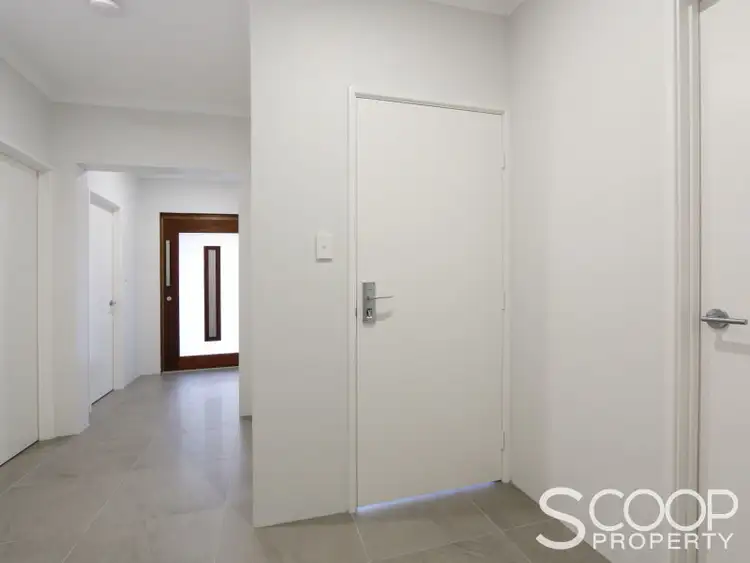 View more
View more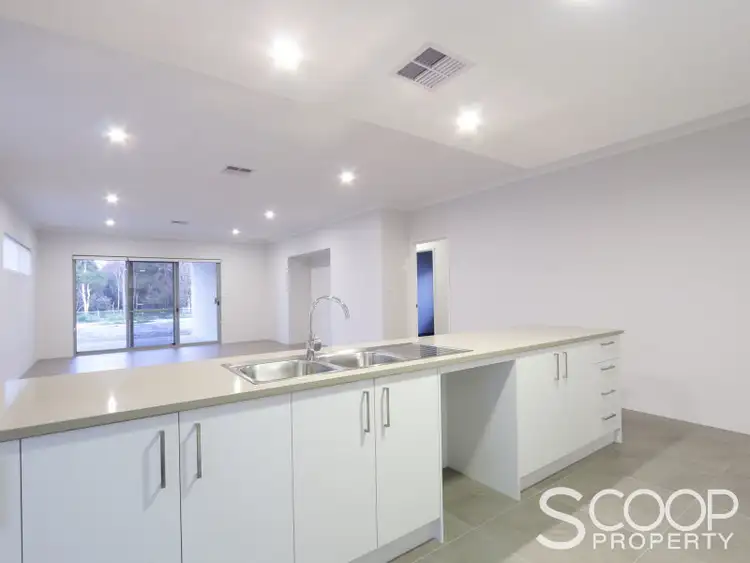 View more
View moreContact the real estate agent
Agency profile
Nearby schools in and around Wandi, WA
Top reviews by locals of Wandi, WA 6167
Discover what it's like to live in Wandi before you inspect or move.
Discussions in Wandi, WA
Wondering what the latest hot topics are in Wandi, Western Australia?
Similar Houses for sale in Wandi, WA 6167
Properties for sale in nearby suburbs
Report Listing


