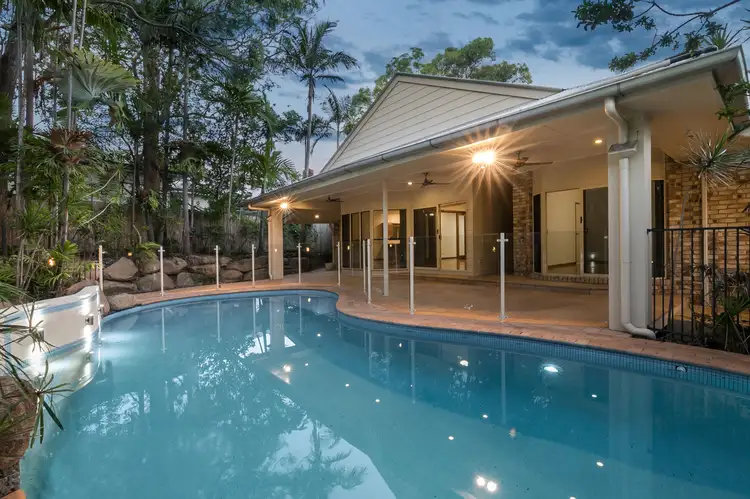Grand Design St Lucia
This executive two-level residence sprawls across a large 868m2 elevated block in the highly sought after St Lucia, offering an idyllic location on the high side of Ninth Avenue. Defined by its exceptional privacy and thoughtful combination of period architecture, attractive features and contemporary open-plan design.
Immersed in tranquil surrounds, this impressive home offers a blend of spacious open plan living on its extraordinary land holding of 868m2 (already on a subdividable lot). This is a great opportunity for anyone wanting to enjoy a beautifully presented family home whilst having the potential to capitalise on the propertys land development potential in the years ahead, whereby you could remove the existing residence and build two brand new homes each on their own block. Please note all of these suggestions would be subject to council approval (STCA).
Superbly appointed throughout, this exceptional four bedroom home (plus extra multi-purpose rooms on the lower level), provides the perfect refuge for any family wanting ample space and options. The upper level has it all, with its free flowing space leading onto the stunning indoor/outdoor entertaining areas. The master bedroom is generous in size and features a double walk-in-wardrobe, exquisite ensuite with dual vanitys and direct access to the picture-perfect in-ground pool and landscaped backyard. A large kitchen featuring a gas cooktop, recently installed AEG Dishwasher, AEG microwave/convection, SMEG oven and Tasmanian oak cabinetry is another hub of the home adjoining the breakfast bar and living areas. A large lower level multipurpose space gives your home exceptional options from a teenagers retreat, multiple home office facilities or an in-built multi-media room the choice is yours. The lower level also boasts plenty of storage cupboards and space galore.
In a blue-chip neighbourhood, the checklist is complete. This home is moments from Ironside State School and Guyatt Park City-Cat service and just a nine-minute drive to the Toowong Village and Indooroopilly Shopping Centres restaurant and cafe precincts. UQ sporting facilities; a tasty pizza from The Pizza Caff; riverside walkways; iconic schools and colleges...so much so near can only underpin the future value of your new home.
Inspect this blue-ribbon home today prime opportunities like this are rare!
Extensive improvements and expansions completed in 2009 included:
- Termite treatments on existing and renovated areas
- Roomy carport with side verandah access for additional storage and downstairs private access
- Pool equipment shed with soundproofing for low noise
- Ducted air conditioning/heating upstairs with multiple splits downstairs (Daikin)
- Custom wood cabinetry, doors, and trim with convertible open floor plan or internal retreat area
- Dual walk-in robes in master bedroom
- Spacious back verandah for all-weather entertaining with ceiling fans and dual natural gas connections for BBQ/heater/cooktop
- Pool resurfacing and installation of modern glass pool fencing along verandah for ease of access
- Steel-studded structure with easy sub access, internal sump, and large under-house well-ventilated storage
- Integrated rainwater collection system for pool
- Separate downstairs and upstairs electrical panels for easy access or later isolation
- Zoned security monitoring with upstairs and downstairs panel controls
- Crimsafe screens and screen doors
- Plug-and-play networking with patch panels in a comms/server-rack cabinet, CAT6 data, phone, and coax cabling throughout
- Separate cable/antenna access panel with distributed video/cabling system
- Media room cabinetry, pre-wiring, and projector mount ready for AV enjoyment
Other features Include:
- Large 868m2 subdividable lot (24.9m front width X 42.6m northern side length)
- Bright, clean and modern colours throughout
- Near new AEG dishwasher and microwave/convection oven
- Recently installed spacious 700mm Smeg oven
- Large kitchen pantries with Tasmanian oak cabinetry
- Extensive storage throughout house
- Ceiling fans
- Outdoor shed for lawn and garden equipment
- Large undercover patio area
- Separate laundry area with side access
- Light drenched interiors
- 2 Car accommodation (carport)
- Rich timber floors, spacious lounge & dining
- Low maintenance lawns and gardens
- Ironside catchment area
- Elevated leafy private outlook
- Moments from The University of Queensland
The current owners have relocated and downsized, so reluctantly, its time to sell up and sell they will there will be Auction Action on the 10th of February at 10:00am. Homes of this calibre in this highly sought after neighbourhood certainly dont come along often so for more information or to arrange your inspection call Elliott Dean on 0401 762 655.
This property is being sold by auction or without a price and therefore a price guide cannot be provided. The website may have filtered the property into a price bracket for website functionality purposes.








 View more
View more View more
View more View more
View more View more
View more
