“VillaRange architecturally designed Torrens Titled homes now selling in the heart of Oakden Rise, located nearby future Outlook Park. Grand Alta.”
With an abundance of volume and natural daylight, the Grand Alta is the perfect blend of lifestyle and luxury. Small design detailing executed at key moments of the plan allow this home to confidently engage with the street and its occupants on another level.
This Grand Alta is to be built on Lot 168 with a 6.5m wide frontage and a land area of 104m2.
Key Design Features
Robes in both Bedroom 2 and 3
Flexible space on level 1 – second bedroom or home office
Stone Kitchen Bench Tops
Reverse living with open plan kitchen/ dining and living areas
Spacious balcony with direct access off of entertaining areas with full width glazing for ample natural light
Master Bedroom on Ground Floor with walk-in-robe and ensuite
Flexi space on ground floor
Double car garage
Energy Efficient Ducted Reverse Cycle System
Sustainability As Standard
Minimum 1.5kw Solar Panels
No Gas Appliances
Energy Efficient Reverse Cycle Split System
Electric Car Charging Provision to Garage
Electric Heat Pump Hot Water System
Welcome to the Grand Alta, where lifestyle and luxury converge in perfect harmony. This extraordinary home is a masterpiece of design, boasting an abundance of volume and an infusion of natural daylight that bathes every corner in radiant splendor. Meticulous attention to detail shines through, allowing the Grand Alta to confidently engage with the street and its occupants on a level of sophistication beyond compare.
VillaRange offers design, quality and value at a fixed price and no surprise build costs! Working in collaboration with some of Australia’s most future-thinking architects, each of these turnkey ready homes offer sophisticated style at an affordable price, all with the comfort of being part of a Villawood community.
This is your chance to be amongst the first to secure your place within a brand-new, truly connected community: Oakden Rise, the new place to be. Close to it all, Oakden Rise is the new centre of good living.
Just 9km from the very heart of the city, this vibrant new community is being created as a place where the spirit of joy thrives – in the parks, the streetscapes and fabulous amenities within the resort inspired Club Oakden Rise. A truly new concept in South Australia – Club Oakden Rise will provide residents with access to a wide range of leisure, wellness, and communal facilities.
Our Sales & Experience Centre is now open 7 days, 11am – 5pm on Cnr Fosters and Grand Junction Roads, Oakden SA 5086.
Contact our friendly sales team on 08 7201 3980 to find out more.
[email protected]
www.oakdenrise.com.au
Are you a First Home Buyer? At Villawood Properties, we’re committed to helping you take the first step towards fulfilling your dream of owning a home. Our First Home Buyer Boost is designed to provide you with the much-needed assistance and support to make your dream a reality.
See here for more information: https://villawoodproperties.com.au/community/oakden-rise/villa woods-first-home-buyers-boost/
Are you a Careworker? You could be eligible to save $10k off selected land allotments or $5k off selected VillaRange house and land packages. See here for more information: https://villawoodproperties.com.au/community/oakden-rise/care-worker-offer/

Balcony

Ensuites: 1

Reverse Cycle Aircon

Solar Panels

Toilets: 2
Electric car charge provision to garage, reverseCycleAirCon, isANewConstruction
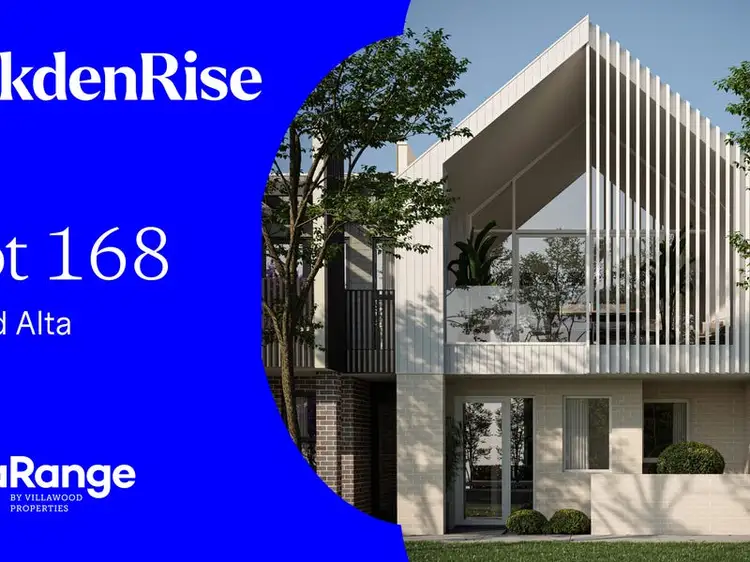
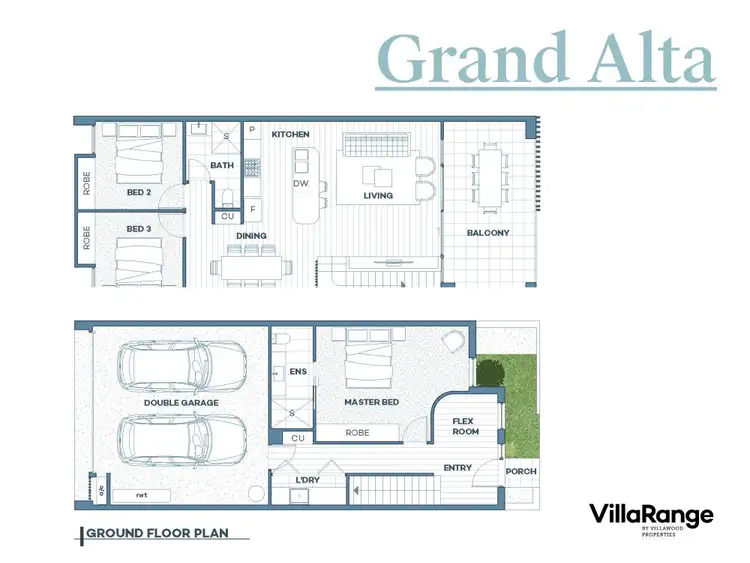
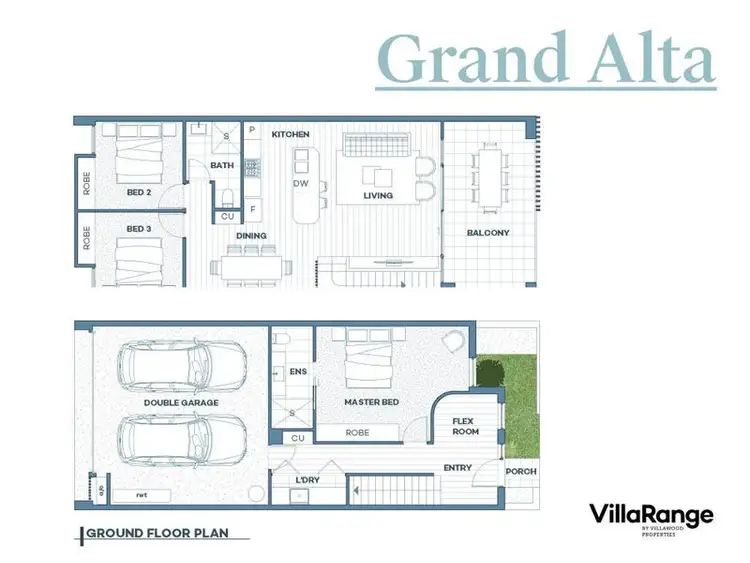
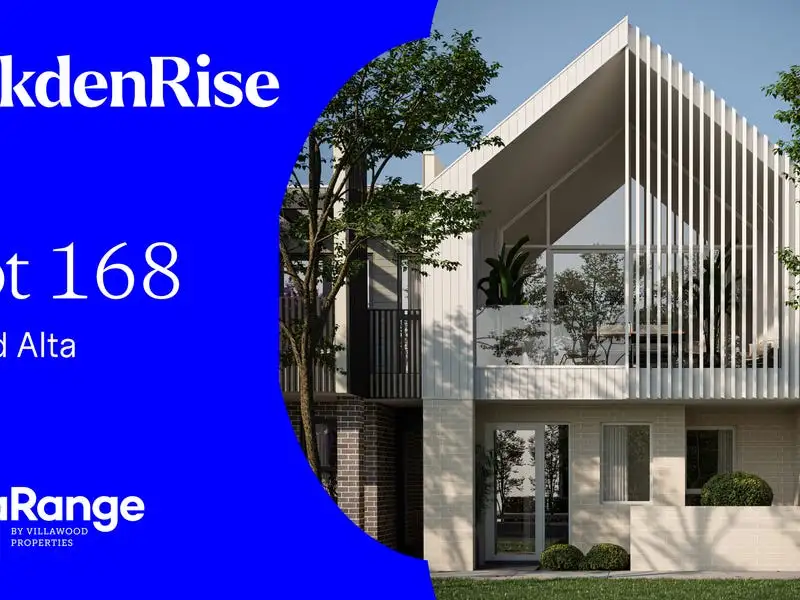


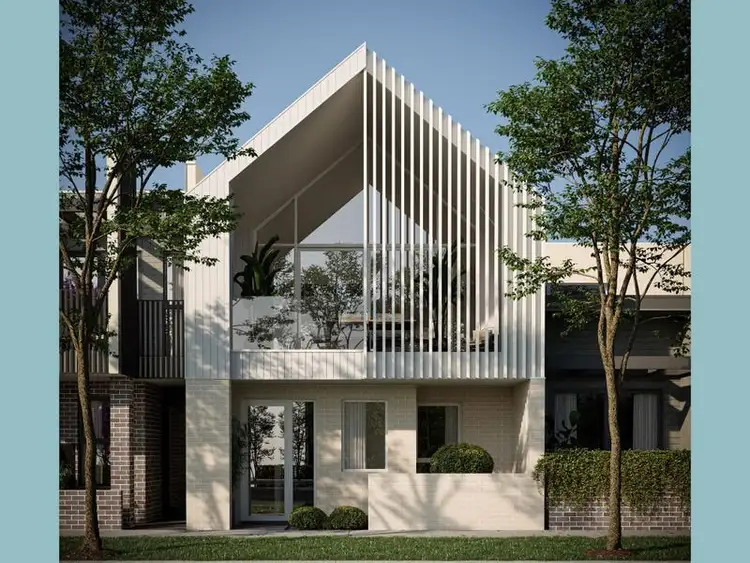
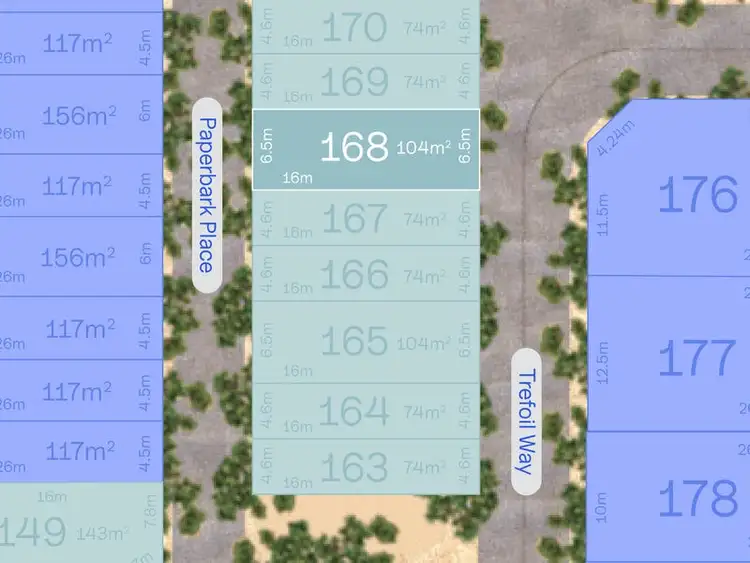
 View more
View more View more
View more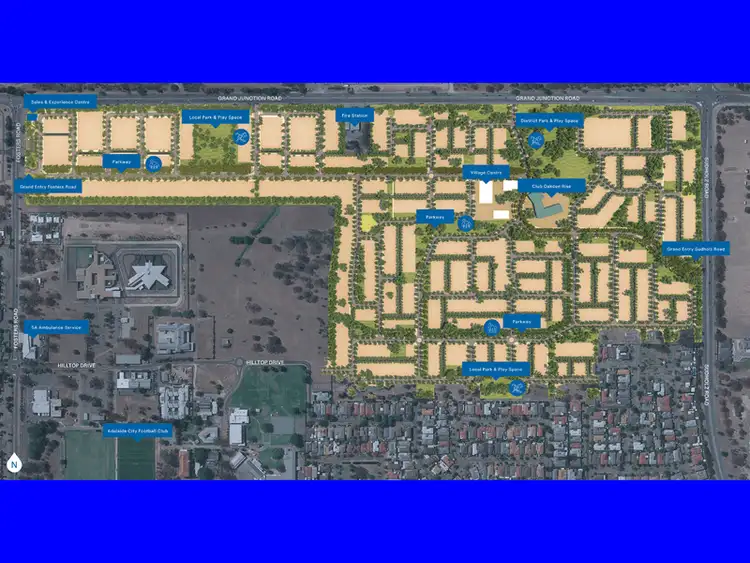 View more
View more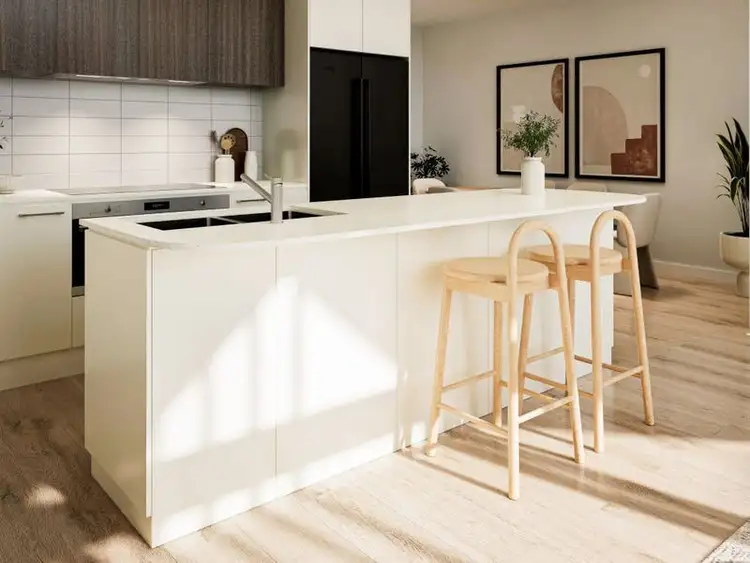 View more
View more
