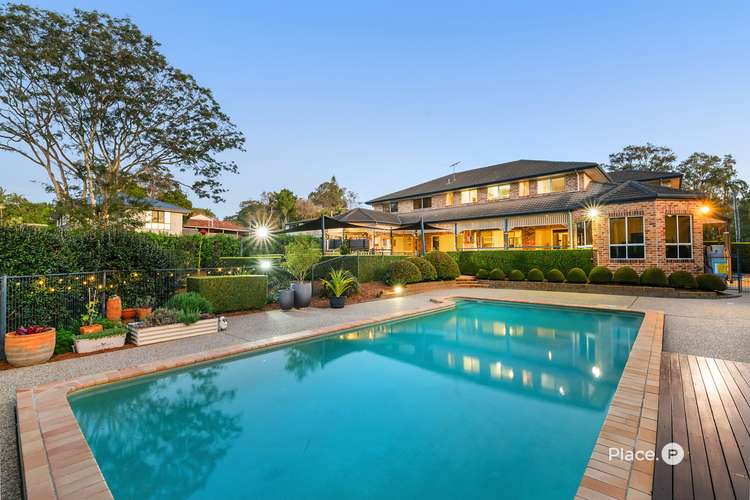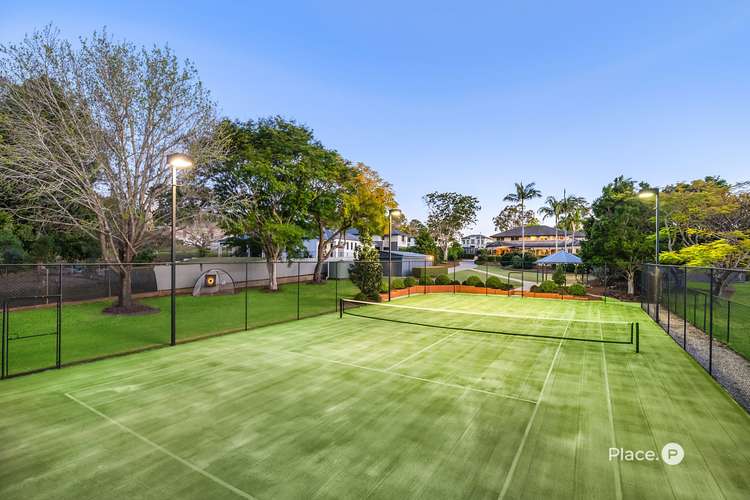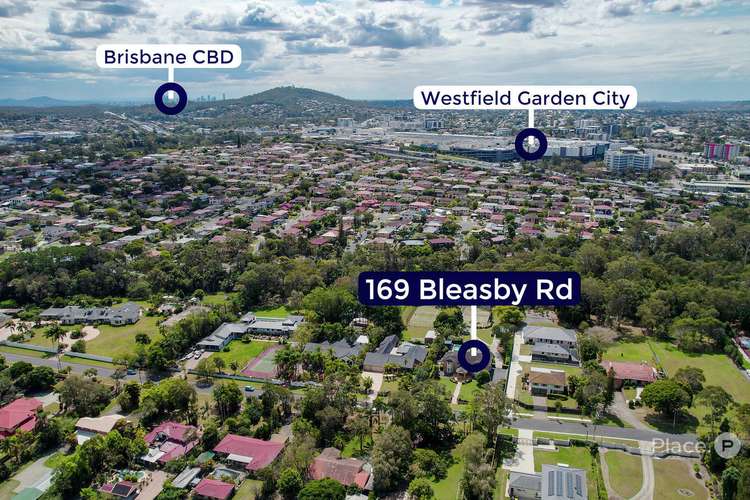$4,360,000
4 Bed • 2 Bath • 5 Car • 3974m²
New



Sold





Sold
169 Bleasby Road, Eight Mile Plains QLD 4113
$4,360,000
- 4Bed
- 2Bath
- 5 Car
- 3974m²
House Sold on Sat 11 Nov, 2023
What's around Bleasby Road
House description
“Magnificent four-bedroom family home backing onto greenspace”
Balancing privacy and a tranquil atmosphere with proximity to local conveniences, this dual-level property in a tightly-held enclave has been expertly crafted by Waratah Homes to offer the ultimate lifestyle. Set on a rare 3,974sqm allotment backing onto leafy Freesia Street Park, this phenomenal residence with a swimming pool and a tennis court will leave families and entertainers wanting for nothing.
Thoughtfully built by the current owner in 1998 and beautifully maintained, the traditional brick home is a celebration of timeless elegance. Making an incredible first impression with its grand brick facade, gated driveway and fully-landscaped gardens, the property is both stunning and wonderfully liveable. Inside, the quality of finishes showcased throughout promises to exceed expectations. Featuring exquisite brushed box timber and premium wool carpeted flooring, the residence is also presented with decorative plasterwork cornices, plantation shutters and bi-fold French doors. Lofty three-metre-high ceilings and a large void in the entry ensures maximum airflow and fantastic natural light.
Looking out to never-to-be-built-out greenspace views, the home flows from its welcoming entry to a spacious open-plan living and dining area. Forming the heart of the property, this airy central space adjoins an excellent kitchen displaying Ilve and AEG appliances. This superb culinary space is also equipped with two built-in pantries, a breakfast bar, a double sink and ample Shaker-style cupboard storage.
Extending the entertainment options is a sizeable formal lounge and dining room, as well as a covered rear deck that lends itself to relaxing and hosting guests. Enhanced by retractable sun shades, a dedicated al fresco space is ideal for both large and intimate gatherings.
Steps away, a patio leads to a huge fully-fenced grassed rear yard with flourishing gardens, a charming gazebo and a full sand-based, synthetic grass tennis court. Promising to make you feel as if you've escaped to your own private oasis, a large 12-metre saltwater in-ground swimming pool has garden surrounds and a covered pavilion. The bushland setting beyond will enchant nature-lovers with its outstanding wildlife and birdlife.
Finishing the ground level, a versatile study encompassing built-in desks can be utilised as a professional office. Additionally, it can easily be repurposed as a music room, home gym or as a children's play area. There is also a powder room, plus a separate laundry with an attached drying court.
Upstairs, a second living area allows families to spend time both together and apart. Capturing picturesque front garden views, a generous master suite has both a walk-in robe and a full wall of built-in robes. A linked ensuite benefits from a separate bath, shower and toilet.
Three additional bedrooms boasting built-in robes are serviced by a well-appointed main bathroom, which also has a separate bath, shower and toilet.
Complete with a secure dual garage and off-street parking for another two cars, the property also features vast amounts of under-stair and linen cupboard storage. Other notable details include air-conditioning, ceiling fans, Crimsafe security screens, a back-to-base security system and a fully powered two-bay storage shed.
Intelligently designed both inside and out, this extraordinary residence is situated in a quiet and highly sought-after street with a spectacular community and excellent amenities. Only metres from the city- and Murarrie-bound Bulimba Creek Bikeway, this sensational home is also within walking distance of Westfield Garden City and the South East Busway corridor. It is also close to Sunnybank Plaza and Market Square's retail and dining options. DM Henderson Park's playground and associated parkland are just a stroll away, located the end of the cul-de-sac. Professionals will also appreciate being situated near the Pacific Motorway, ensuring you are only one traffic light stop away from the city and the Gold Coast.
Positioned within the Warrigal Road State School and Runcorn State High School catchment areas, this exceptional property is also a short distance from Our Lady of Lourdes Primary School, John Paul College, Redeemer Lutheran College, Brisbane Christian College, Macgregor State High School and Carinity Southside Education.
Set for Auction on the 11th of November ON-SITE by Team Owen Chen. Do not miss this exclusive opportunity – see you at the open homes or call to arrange an inspection today!
Disclaimer:
All information contained herein is gathered from sources we consider to be reliable however we cannot guarantee or give any warranty about the information provided and interested parties must solely rely on their own enquiries.
If the property is being sold by auction or without a price and therefore a price guide can not be provided. The website may have filtered the property into a price bracket for website functionality purposes.
Property features
Built-in Robes
Deck
Ensuites: 1
Fully Fenced
In-Ground Pool
Rumpus Room
Shed
Tennis Court
Toilets: 3
Water Tank
Land details
Property video
Can't inspect the property in person? See what's inside in the video tour.
What's around Bleasby Road
 View more
View more View more
View more View more
View more View more
View moreContact the real estate agent

Owen Chen
Place - Sunnybank
Send an enquiry

Nearby schools in and around Eight Mile Plains, QLD
Top reviews by locals of Eight Mile Plains, QLD 4113
Discover what it's like to live in Eight Mile Plains before you inspect or move.
Discussions in Eight Mile Plains, QLD
Wondering what the latest hot topics are in Eight Mile Plains, Queensland?
Similar Houses for sale in Eight Mile Plains, QLD 4113
Properties for sale in nearby suburbs
- 4
- 2
- 5
- 3974m²