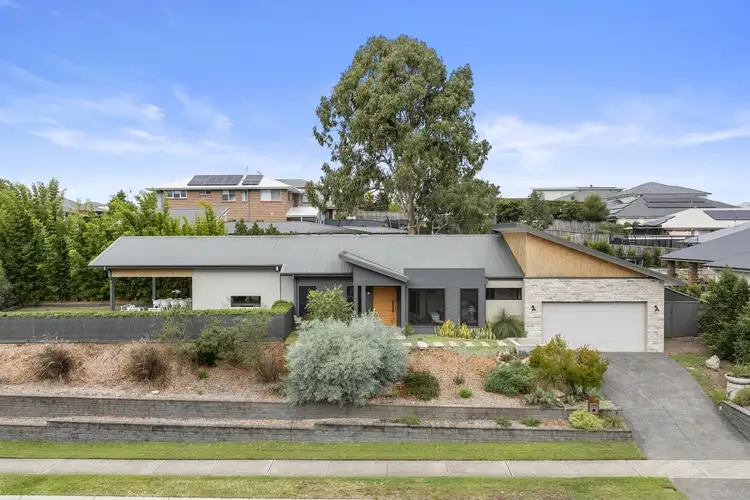Elevated above the Hunter River with uninterrupted views and immersive privacy, this architect-designed sanctuary delivers the ultimate in refined, contemporary living.
Every inch of this 2017 masterpiece speaks to quality, from its sleek Hebel and Scyon exterior to its richly layered timber accents and lush, established gardens.
Inside, soaring ceilings, sunlit spaces and bespoke finishes set the tone for elegant everyday living and effortless entertaining.
The kitchen is a true centrepiece, while a designer master suite, three luxurious bedrooms and two bathrooms offer a retreat-like feel.
This is more than a home - it's a statement in style, sophistication and modern Australian design.
- Built in 2017 and architecturally designed, this stunning home doesn't just please the eye but the heart
- Luxe mixed-material facade with modern lines in thermally efficient Hebel cladding & Scyon Axon panels
- Rich shadowclad timber accents add warmth and texture in a home designed to meld with the landscape
- Elevated lot with sweeping views of Hunter River & lush gardens encase the home to create a sanctuary
- Travertine steppers line your way to the home & inside awaits a light-filled abode with modern elegance
- A formal, 1.2m wide entry hall greets you as you enter, with vinyl plank flooring and 8ft ceilings on offer
- Finished to perfection, the home has plantation shutters, plush carpet, stone benchtops and marble tiles
- Luxurious, inviting living room, with custom built-in joinery & connection to kitchen, ideal for movie night
- The heart of the home is a stunning open-plan kitchen & dining area with grand, 14ft cathedral ceilings
- Floor-to-ceiling glass envelops the space in natural light and invites the surrounding landscape indoors
- Showstopping kitchen with Polytec VJ Groove Thermolaminate cabinetry & Coastal Oak Ravine accents
- Expansive island bench with 40mm grey marble quartz top, streamlined lighting & breakfast bar seating
- Samsung convection wall oven & dual catalytic oven, 80cm Artusi induction cooktop, 4 induction zones
- Induction cooktop also has a 'flex' zone, Integrated artisan dishwasher, Delonghi concealed rangehood
- The cathedral ceiling flows through to the covered alfresco with porcelain tiling and leafy green outlook
- Mature bamboo and Lilly Pilly hedges encase the backyard making it a lush oasis to relax & entertain in
- Designated study/home office is ideal for those who work from home with suspended desks for 4 people
- Incredibly spacious master retreat with plantation shutters, plush carpet, ceiling fan & large walk-in robe
- Opulent ensuite with floor-to-ceiling Carrara marble porcelain tiles, porcelain floors & Phoenix tapware
- Ensuite also offers wall-to-wall shower and his and hers double vanity with stone benchtops & storage
- Three more bedrooms with oak-finished robes, ceiling fans, downlights, blinds, 2 with designer wallpaper
- Bathroom with freestanding bath, Carrara marble porcelain tiles, porcelain floors and Phoenix tapware
- Double automatic garage with internal access, customised laundry with lots of bench and storage space
- Daikin 8-zoned ducted air conditioning, security system, gated side access to the backyard for a trailer
- Walk to Hunter River, nature reserve and playgrounds, close to schools, transport & the Maitland CBD
Council Rates $2,994pa
Water Rates $751pa








 View more
View more View more
View more View more
View more View more
View more
