Completed in 2017, this dazzling residence sits on 5.2 ha (13ac) of picturesque north facing countryside resting in one of Yallingup’s premier lifestyle locations.
Designed for sumptuous entertaining and relaxed daily living, the word “impressive” is just not enough to describe the endless list of features for this magnificent retreat where every centimetre is luxurious and exceptionally planned.
Along with the luxury residence a combination of extraordinary ingredients include a 5 bay rural workshop with integrated studio, resort style entry, stunning infresco landing, swimming pool and spa area, professional horse arena, home gymnasium, fully fenced property grounds and exceptional landscaped gardens due to the magnificent natural water supply.
Interior highlights of this divine home include the expansive main living area with soaring raw timber beams, scandinavian ash floors and flush white paneled Hamptons ceilings. The beautiful energy of the home is enriched with pure northern sunshine and panoramic views across one of Yallingup’s pristine valleys settings.
The main living hub connects seamlessly with the outdoors, where there's an easy flow onto the showstopper 'in fresco' space overlooking superb landscaped grounds with your below ground heated lap pool and spa. This elevated and north pitched landing is finished with custom gas fire place, all weather fitted blinds, built in barbecue with your mod deck boardwalk stretching through to the pool zone.
If you’re into gourmet entertaining, even Heston would have a handful here deciding on the incredible scullery zone or the dreamy central kitchen for the ultimate chef to plate experience. The scullery and central kitchen are equipped with hand selected tapware, top shelf appliances including Miele induction top, Miele range hood, Miele oven, mirrored splash back, black wash basin and custom designed cabinetry plus the scullery offers extra open style storage and flush white cabinetry, enormous preparation space, dual recessed / fitted basins, integrated Meile dishwasher, double fridge recess, hexagon mini -tiled splash back and stone styled bench tops.
Accommodation is spread out across the residence and integrated workshop-studio, a combination of both areas achieves 6 bedrooms and 3 bathrooms (6th bed = gymnasium) plus office / study area and huge laundry zone.
This is a prime piece of real estate that promises many fun and relaxed years to come – so don't let someone else beat you to it!
Please contact Tony Farris on 0417 951 838 or [email protected] , viewings by private appointment only.
Key Interior Features
Ducted Mitsubishi Reverse Cycle Air/Con - scandinavian ash floors throughout - luxury ensuites with hand selected tapware, vanities, mirror cabinets and floor to ceiling tiling - fitted walk in dressing robes - commercial grade doors and cross breeze louvers - Hamptons white shutters and custom window treatments - select interior light fittings with soft panel dimmer controls - satellite dish and TV antenna to main residence and studio - instant gas hot water and Quantum electric heat pump to main residence (extra instant hot water system to studio)
Key Exterior Features
12m lap pool plus spa with Solaire heat pump, fitted pool cover and illuminated pool lighting plus complete safety fencing - horse arena and 3 main paddocks with completed hot wired fencing in place across the paddocks and property boundaries - 5 bay rural workshop with integrated studio – landscaped property grounds with evening lighting – secure automatic entry gate and compacted gravel driveways - raw country paved driveway entry and workshop paved landing - horse wash down bay - undercroft pool pump and equipment bay - ATU bio max septic system - 2 large rainwater tanks supply water to the main residence with individual pumps – the property’s main dam plus professional installed well (solar power pump stations in place) provide water to the 2 x 20,000 poly tanks with auto feed in place through to the gardens – external carport power point for generator connection – studio includes main living area, kitchenette, bathroom and laundry, 2 bedrooms, mezzanine space, phone line and dual R/C A/C systems.
Location Benefits
10mins to Dunsborough
10mins to Yallingup
20mins to Gracetown
35mins to Margaret River
2.5 hours to Perth
Perfectly positioned amongst the Cape to Cape Regions premier wine region and everlasting tourist attractions.
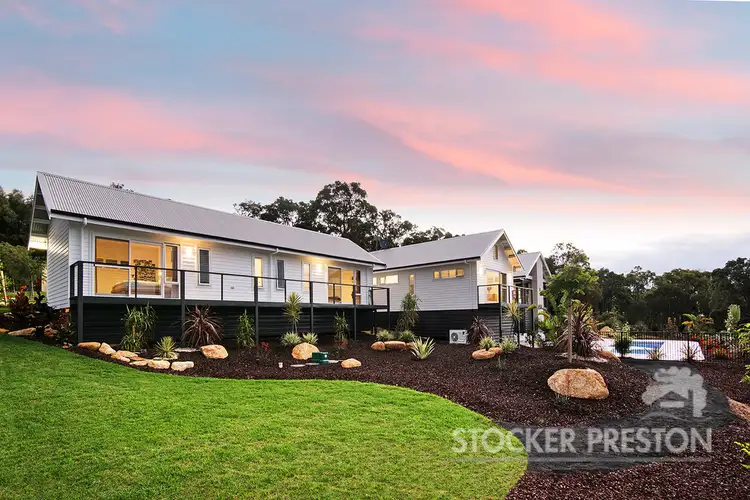

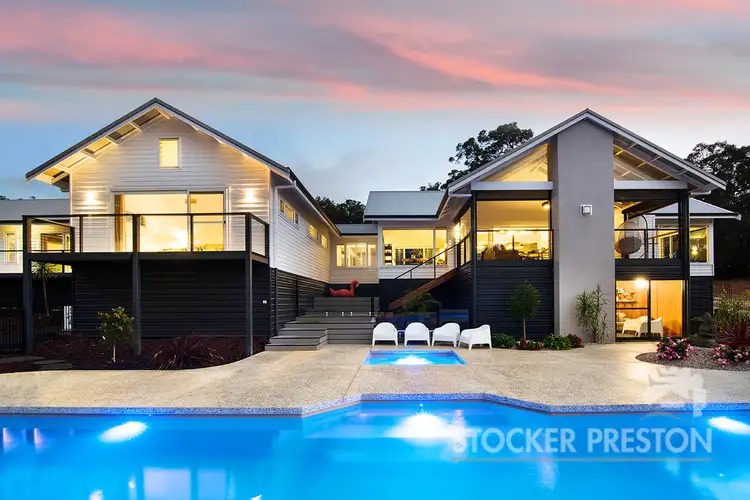
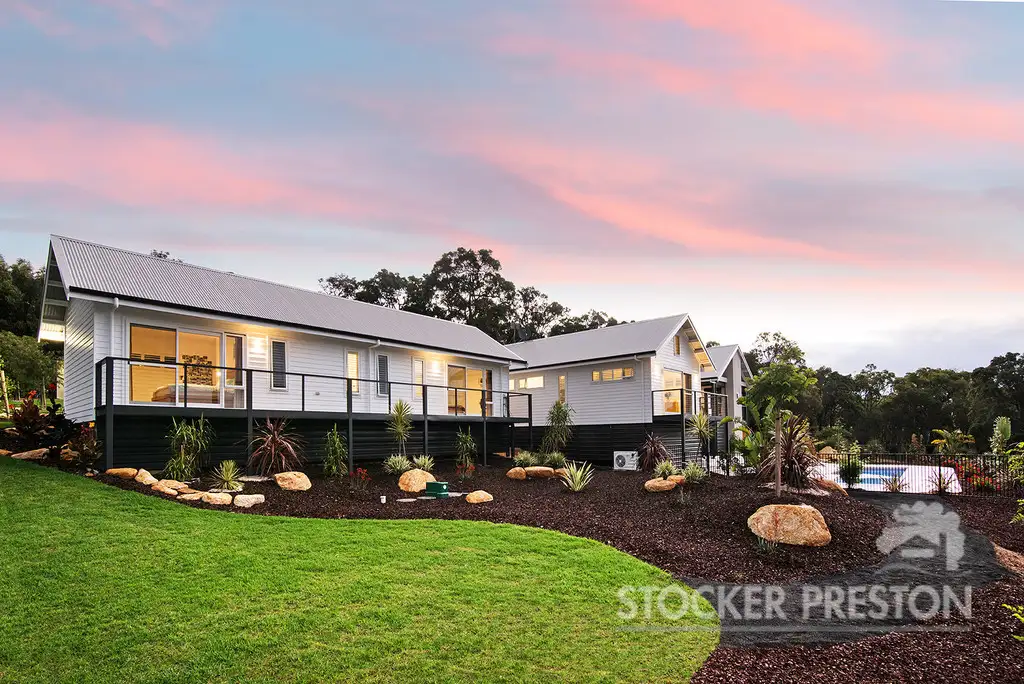


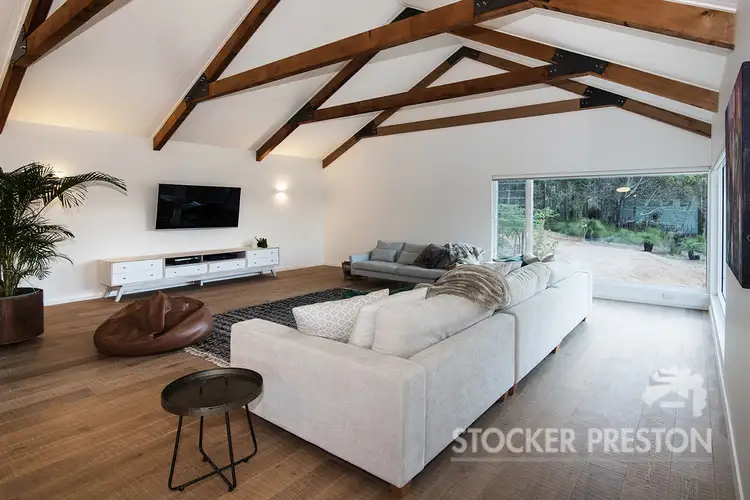
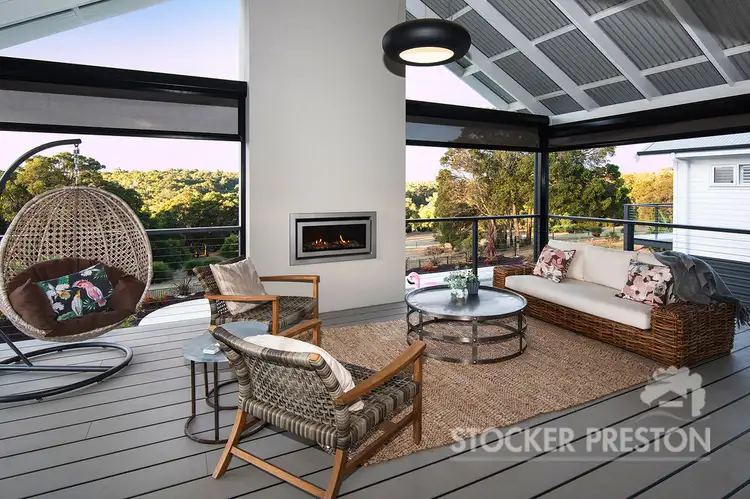
 View more
View more View more
View more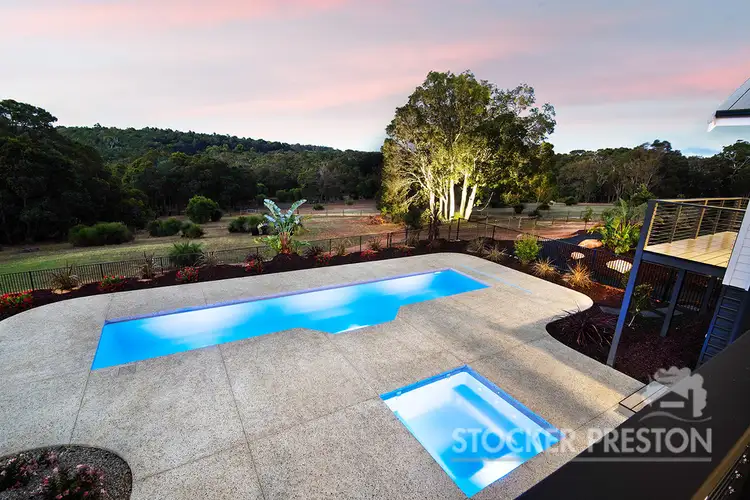 View more
View more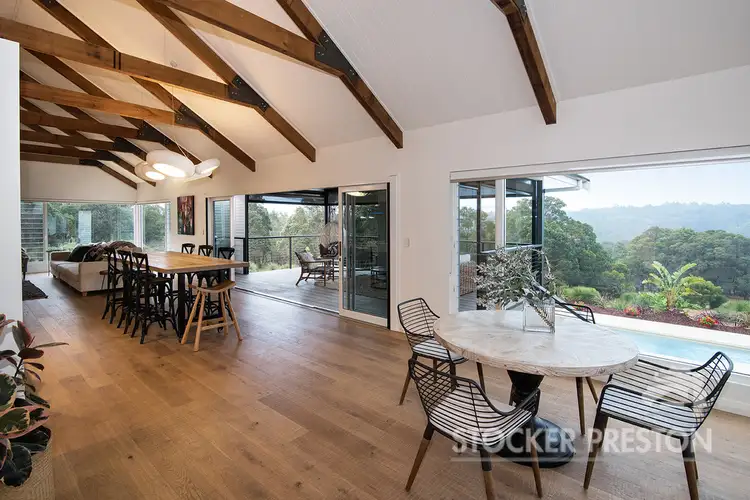 View more
View more
