Best offers by 12pm Tuesday 1 December (unless sold prior).
Designed by 4D Design and built by Mike Steen to an impeccable standard, this thermally efficient designer residence rises over approx. 10 acres of majestic Adelaide Hills in the heart of Ashton.
Currently configured with two bedrooms, an activity room/second lounge and a study, the large family or those with frequent guest could easily covert it to four large bedrooms.
Even the scenic drive up to Collins Road encourages a sense of calm. Reaching the elevated position of the home, take in the eastern outlook over the valley to the Basket Range, where timber decking makes the most of the views, providing the perfect platform for savouring a daily sunrise, cuppa in hand.
From inside the open plan living, the clever deck design shortens the foreground, giving the impression from the dining area of floating above while surrounded by the landscape; where kangaroos, koalas, echidnas, and native birds live and play.
Enjoy a modern living space with raked ceilings rising to a lofty 4.1m, with the lounge warmed by a slow combustion heater, while a deep window seat provides the perfect setting for curling up with a book and watching the seasons change.
A chic kitchen provides stone benchtops, an Omega cooktop, and Bosch oven and dishwasher, while sliding glass doors facing north and east allow you to connect fluidly to the deck - or sheltered Alfresco. Between Louvretec all-season functionality and gorgeous Indian slate pavers, it's ideal for entertaining.
Flanking the Alfresco on the northern side, the master bedroom is a true retreat, offering a built-in robe and jaw-dropping ensuite bathroom, with a prime located bath fit for soaking with a glass of champagne and saluting your divine new home.
Whether providing the family with a wholesome country home base with easy city access, or it's your dream retirement setting, this incredibly rare home has so much to offer.
Embrace the iconic Uraidla pub as your local, while Stirling offers a plethora of dining options, and the greater Adelaide Hills is rich in world-class winery dining experiences.
Enjoy the flexibility of equally easy access to Stirling or Magill, truly epitomising this ideal Adelaide Hills location, just 30 minutes to the CBD.
Features to love:
- Four split system A/C units, ceiling fans throughout, and a central slow combustion heater, with plenty of firewood on property
- Double glazed windows to living room and study, with EVantage energy efficient glass for all other windows
- Caesarstone benchtops throughout kitchen and bathrooms
- 9m x 6m powered shed
- 3.8kw solar system on 44c/kwh feed in tariff, delivering 3.9kw on sunny days.
- Steibel Eltron electric heat pump 300L hot water service
- Two rainwater tanks totalling 120,000L plumbed to house and garden
- In the catchment area for Uraidla and Hills Community Kindergarten and an easy commute to Oakbank Area School and Norton Summit and Uraidla Primary Schools
Specifications:
CT / 5165/821
Council / City of Adelaide Hills
Zoning / W(PP)
Built / 2010
Land / 40470m2
Council Rates / $2616.85pa
SA Water / $80pq
ES Levy / $187.40pa
All information provided has been obtained from sources we believe to be accurate, however, we cannot guarantee the information is accurate and we accept no liability for any errors or omissions (including but not limited to a property's land size, floor plans and size, building age and condition) Interested parties should make their own inquiries and obtain their own legal advice. Should this property be scheduled for auction, the Vendor's Statement may be inspected at any Harris Real Estate office for 3 consecutive business days immediately preceding the auction and at the auction for 30 minutes before it starts.
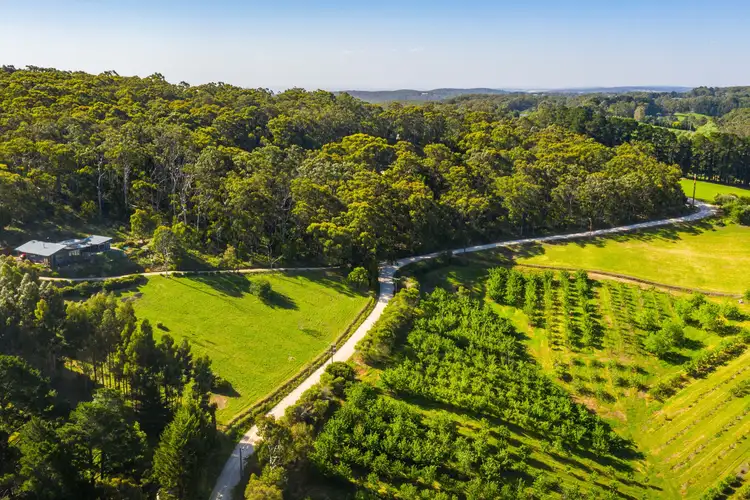
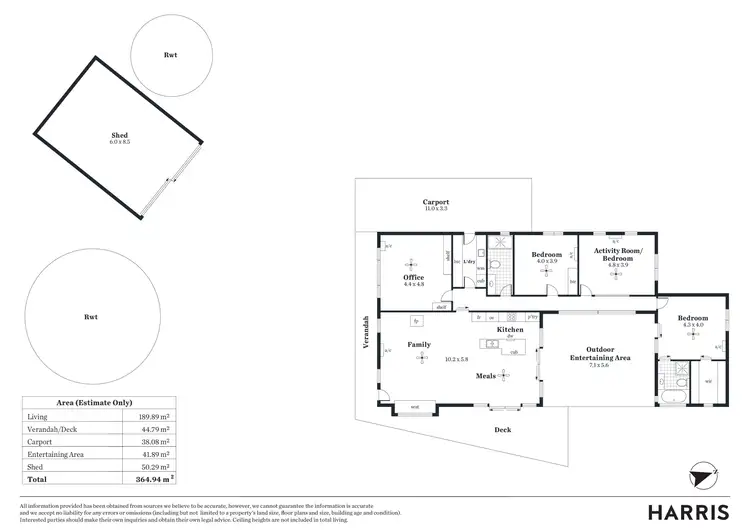
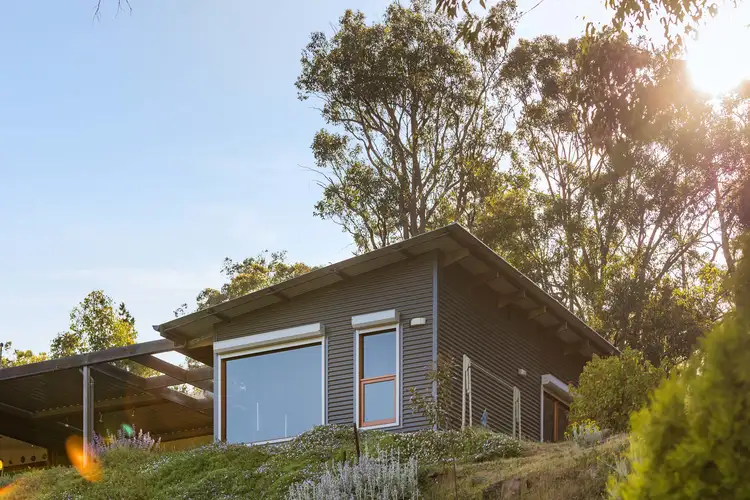
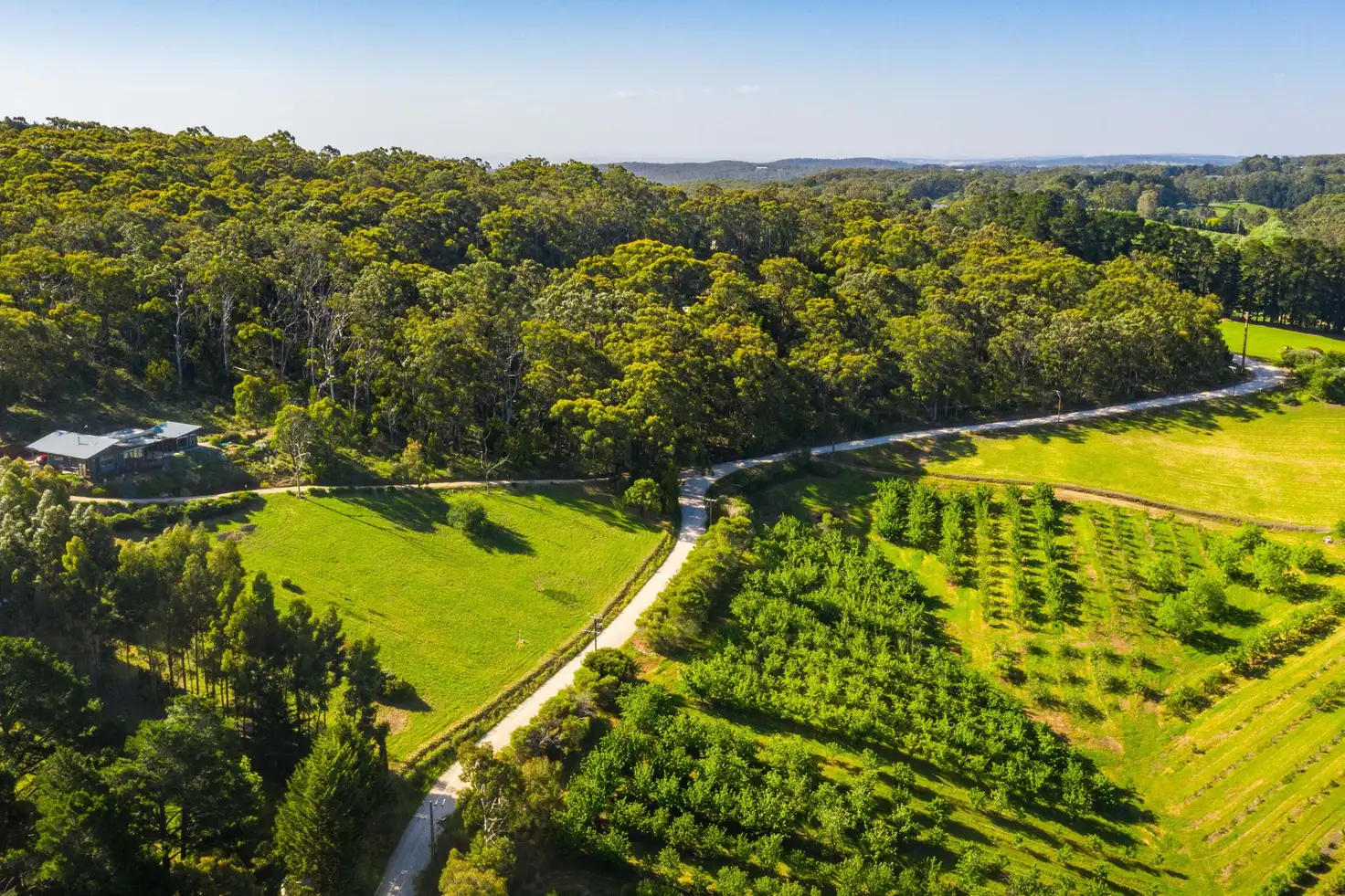


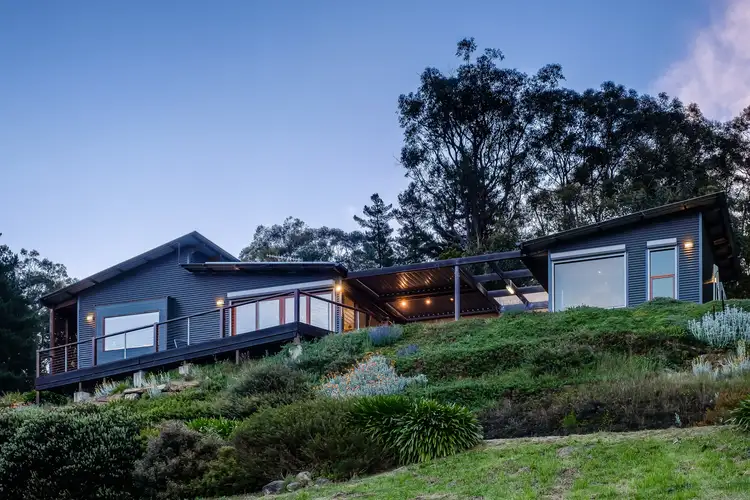
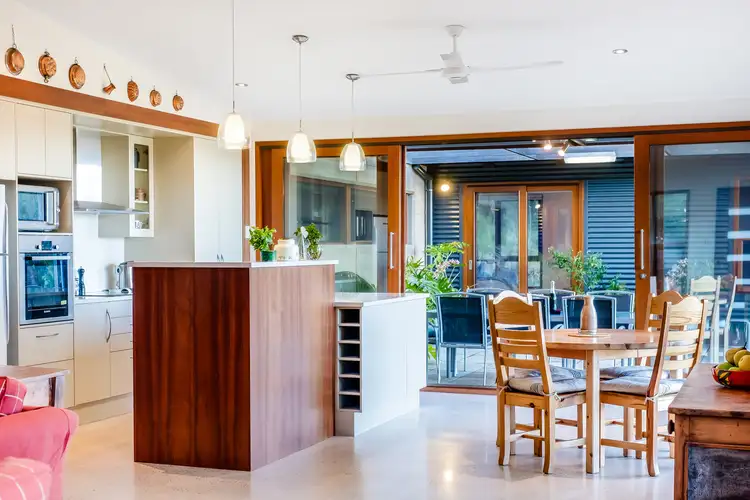
 View more
View more View more
View more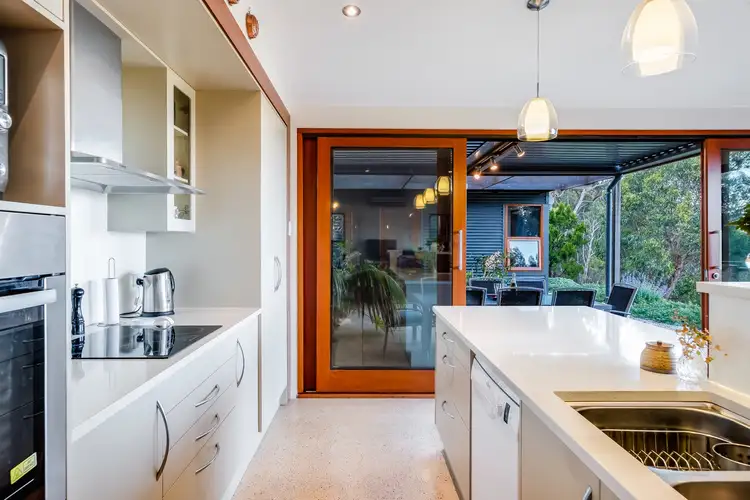 View more
View more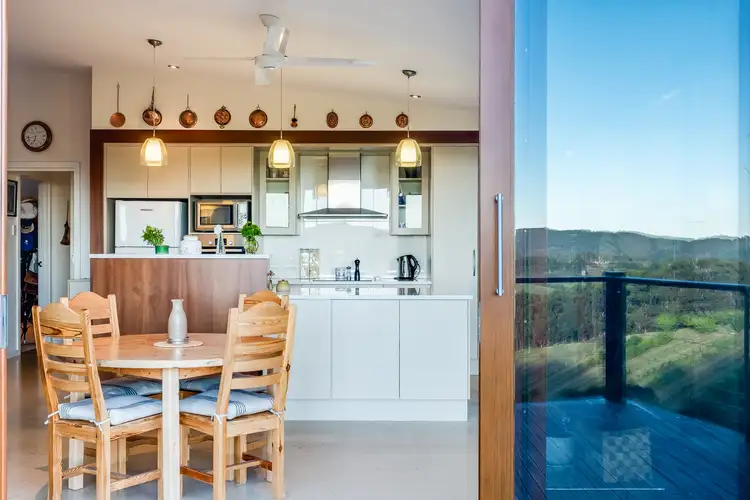 View more
View more
