Situated on a rare corner site of 948m2 approx, also with valuable rear lane access, this beautifully extended character Sandstone & Brick Gentleman's Bungalow c1925 epitomises classic elegance with stylish comfort. High ceilings, jarrah floors, leadlight windows & plantation shutters add the finishing touches to this
lovely home - simply perfect for family lifestyle & fabulous entertaining inside and out.
Desirable First Avenue is easily accessible to independent St Peter's College, Prince Alfred College & Wilderness plus highly sought public Schools - East Adelaide Primary & Norwood Morialta High and of course, excellent transport, Linear Park and 12 minutes to the CBD.
The lovely front garden and large porch overlooks a tree lined avenue of quality and beautifully maintained homes. The leadlight feature entry opens to an elegant hallway with beautiful jarrah floors and bedroom accommodation well sited on either side. The King size master bedroom faces North with plush carpet, ceiling fan, plantation shutters a huge Walk in Robe and plumbed ready to complete large ensuite. Bedroom 2 again of large proportions and facing North, has jarrah floorboards, ceiling fan, feature fireplace with ornamental hearth, decorative cornices and deep skirtings. Bedrooms 3 & 4 are both Queen size with jarrah floorboards and ceiling fans - Bedroom 3 has a WIR. Two family size bathrooms with separate shower cater perfectly for the larger family; one styled in traditional style bath, tiling and cabinetry, the other is modern, white and bright with bonus extra room for storage / cabinetry.
A grand Formal Living with French Doors opening to a side entertaining pavilion is elegant and truly spacious with feature windows. The jarrah flooring is complemented beautifully by white plantation shutters and modern chandelier which gives the room a contemporary yet traditional feel of this beautiful home.
An outstanding feature of this classic bungalow is the beautiful custom built extension undertaken in 2005 to incorporate a large carpeted Family Living room with French Doors opening to the rear gardens, the white and bright chef's kitchen with 2 electric ovens SMEG and Kleenmaid SS with gas hotplate, Miele Dishwasher, generous cabinetry with Stainless Steel splashbacks and overlooks a lovely very traditional style large bay windowed dining area with gorgeous garden outlook.
Value added extras include ducted RC/AC throughout, large Solar Power system, instant temperature controlled Gas HWS, Alarm System which includes the Double Garaging off the rear lane, ceiling fans to all bedrooms, undercover parking for a further 2 cars off side access to the property off Salisbury Avenue.
This is truly a family home with lovely gardens front and rear plus fabulous outdoor entertaining. A superbly planned all year entertaining pavilion which opens from the Formal Living Room has evaporative AC, gas heating and plumbed gas for the BBQ. Clear blinds ensure winter warmth and summer cool.
Storage for cars, motorbikes and boats is well catered for with large secure double garaging off the rear lane which is alarmed, a double gabled carport off Salisbury Terrace plus a large garden shed discreetly positioned to the rear Southern corner.
With room for a pool or just to live the great Australian dream, this beautiful residence has everything to offer the discerning Executive Family who desire a perfect home with nothing to do but move into this highly desirable location.
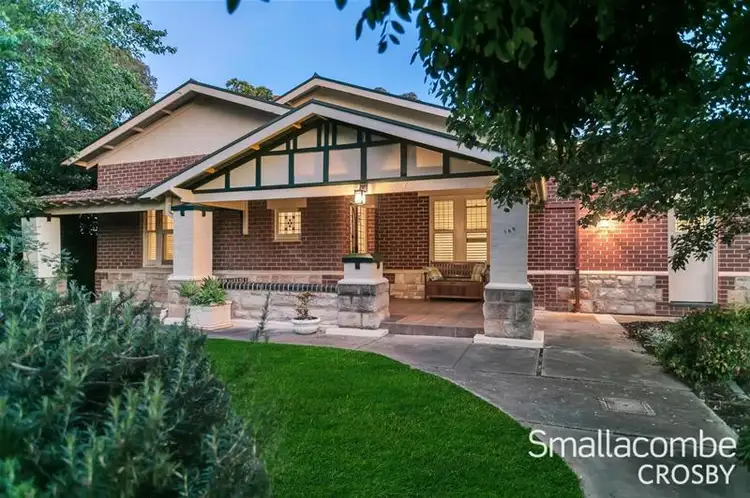
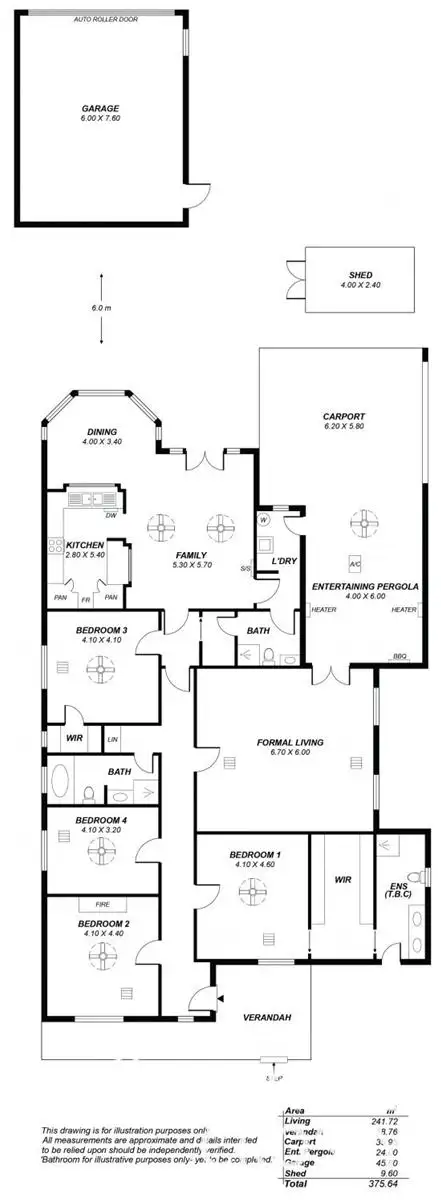
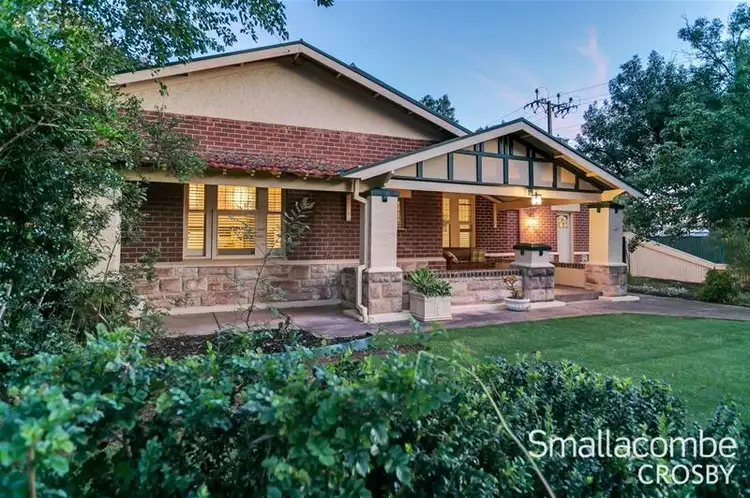
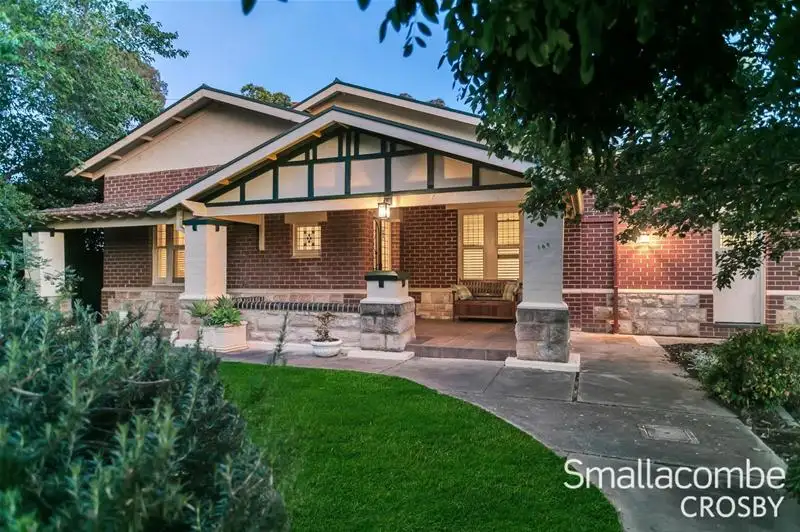


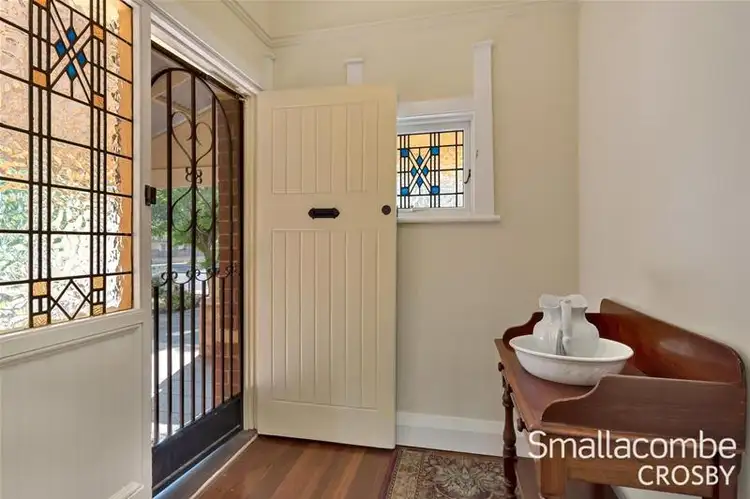
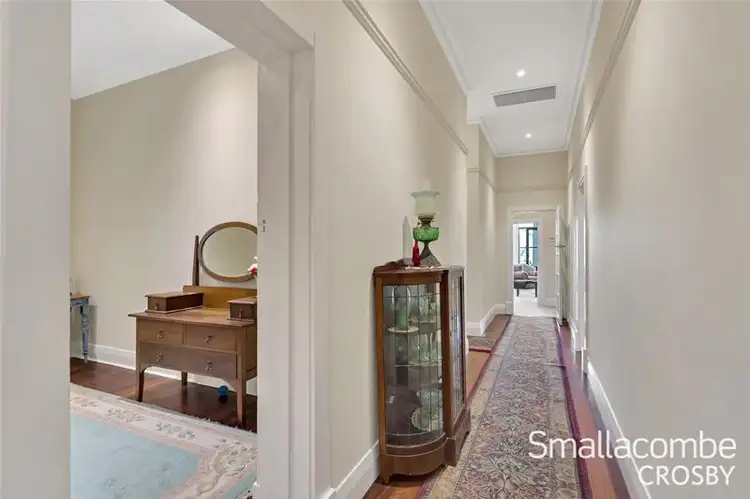
 View more
View more View more
View more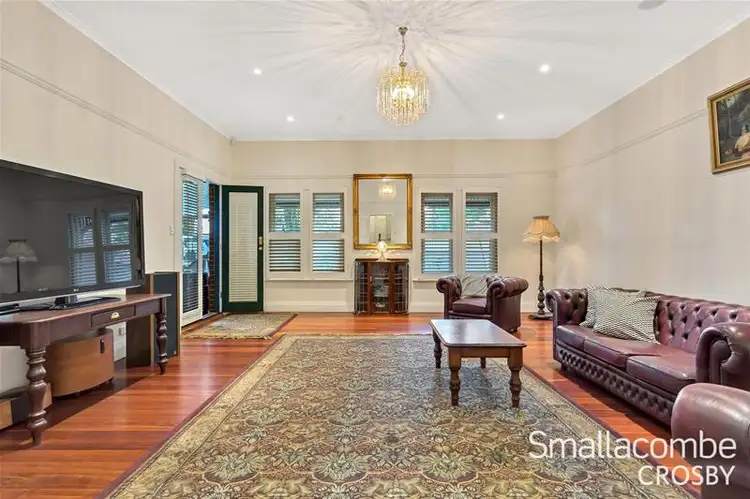 View more
View more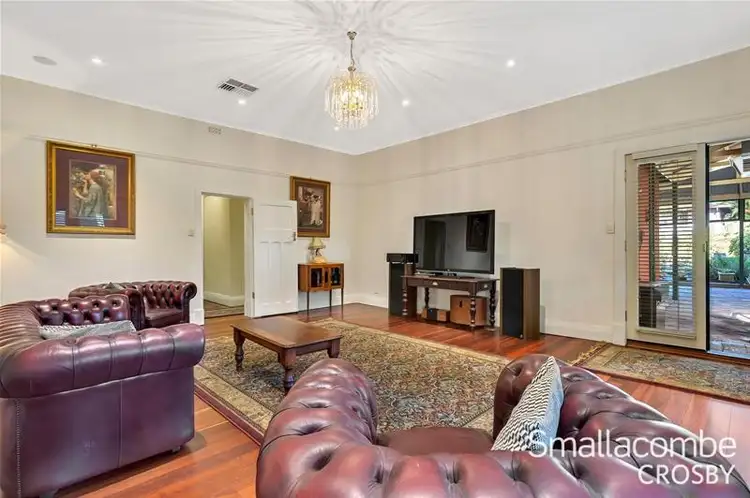 View more
View more
