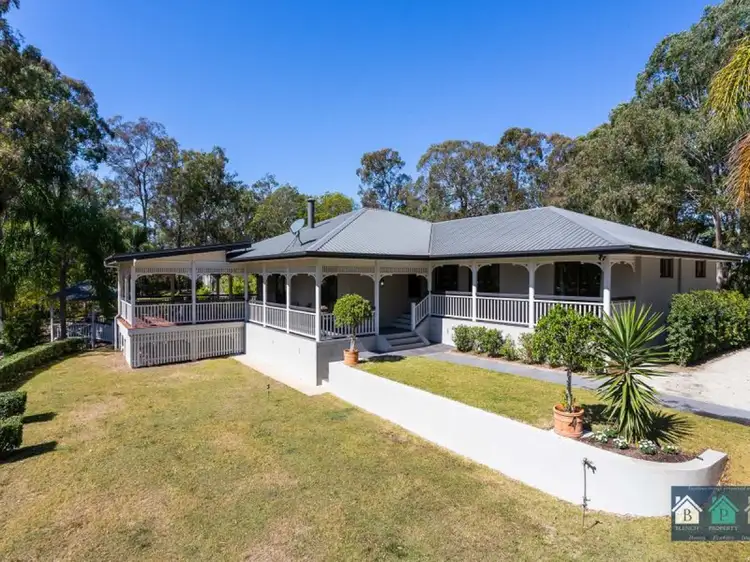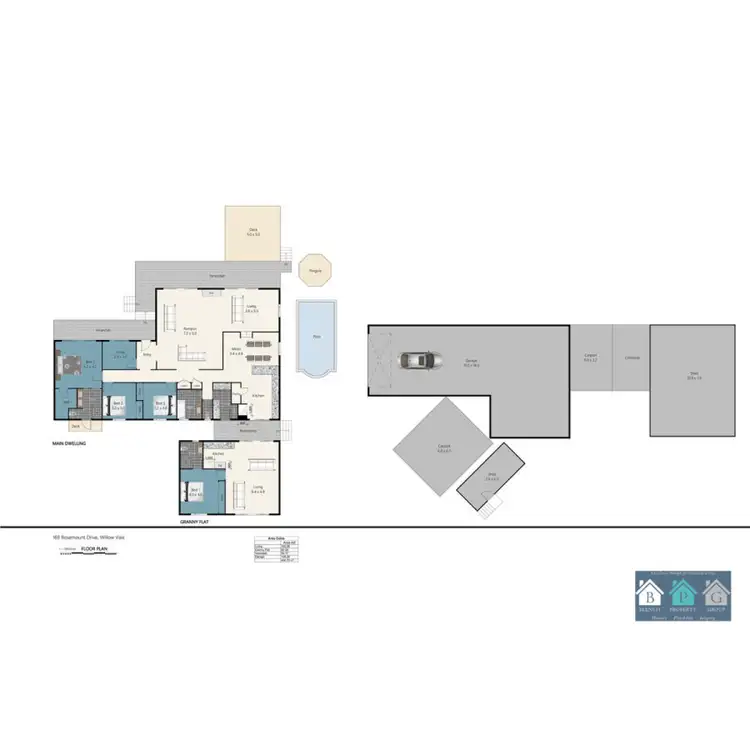$1,375,000
5 Bed • 3 Bath • 9 Car • 30800.62m²



+27
Sold





+25
Sold
169 Rosemount Drive, Willow Vale QLD 4209
Copy address
$1,375,000
- 5Bed
- 3Bath
- 9 Car
- 30800.62m²
House Sold on Fri 10 Jul, 2020
What's around Rosemount Drive
House description
“STUNNING, FULLY RENOVATED DUAL LIVING HOME SET ON 7.6 ACRES”
Property features
Land details
Area: 30800.62m²
Interactive media & resources
What's around Rosemount Drive
 View more
View more View more
View more View more
View more View more
View moreContact the real estate agent
Nearby schools in and around Willow Vale, QLD
Top reviews by locals of Willow Vale, QLD 4209
Discover what it's like to live in Willow Vale before you inspect or move.
Discussions in Willow Vale, QLD
Wondering what the latest hot topics are in Willow Vale, Queensland?
Similar Houses for sale in Willow Vale, QLD 4209
Properties for sale in nearby suburbs
Report Listing

