Nestled in the heart of Kettering, this outstanding property stands as a pinnacle of excellence for those looking for a lifestyle property with organically improved soils.
As you meander up the driveway past the dam filled with lilies and abundant birdlife, your arrival at this property is elevated by the meticulously presented, easily maintained gardens.
The residence itself, a model of beautiful and functional one-level living, caters to all age groups. Entering through the double carport, you are greeted by a formal entryway leading to a versatile mudroom/cloakroom.
The heart of this home is the generous open-plan living and dining area, warmed by an efficient wood heater and adorned with cathedral ceilings. North-facing windows and sliding doors open onto a deck, offering stunning views of the surrounding paddocks and the serene d'Entrecasteaux Channel.
The large family kitchen, features classic white composite stone benchtops, with modern cabinetry, and appliances to match. The impressive pantry adds further functionality and storage space for the home chef looking to preserve and create memorable feasts from the produce of the property. Adjacent to the home is a fully enclosed vegetable garden with raised beds, mature fruit trees and berries, providing the owners with a productive and convenient space for growing and harvesting.
Accommodation includes three king-size bedrooms, two featuring extensive built-in robes, while the master boasts a spacious walk-in robe and a modern, luxurious ensuite. The main bathroom, equally lavish, includes a sumptuous bath perfect for unwinding.
Thoughtfully designed, the property's layout ensures ease of access to the paddocks and outbuildings, facilitating effortless livestock management. Boasting an impressive 20 x 40 metre dressage arena, and expansive 7 x 7 metre horse stables accompanied by a convenient tack room, this estate is a dream come true for equine care.
The outdoor facilities are equally remarkable, with a 12.8 x 8 metre three-bay machinery shed, an 11 x 6 metre garage and workshop, a substantial hay shed, a studio and a cellar. The property is also equipped with solar panels, enhancing its sustainability.
The estate features fenced paddocks with automatic water troughs, a cattle ramp, and a circa 1km horse riding trail through the forested area. A picturesque and functional dam ensures lush gardens and water supply for stock throughout the year.
This unique homestead has been meticulously designed for optimal functionality and enjoyment. It's a haven where the passion for horses is matched only by the beauty of its surroundings, offering a lifestyle where the pasture is always greener.
Call Ed McKay today to secure an inspection of this exclusive retreat.
Disclaimer:
We have obtained this property information from sources we believe to be reliable; however, we cannot guarantee its accuracy. Prospective buyers are advised to carry out their own investigations.
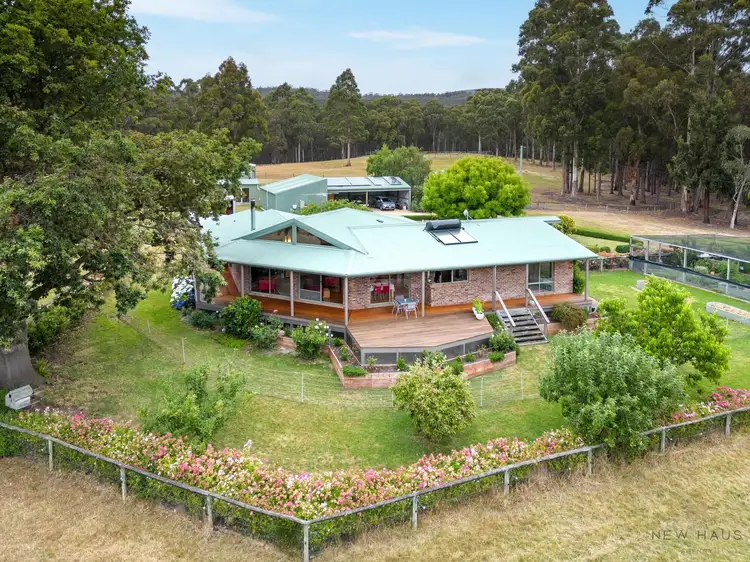
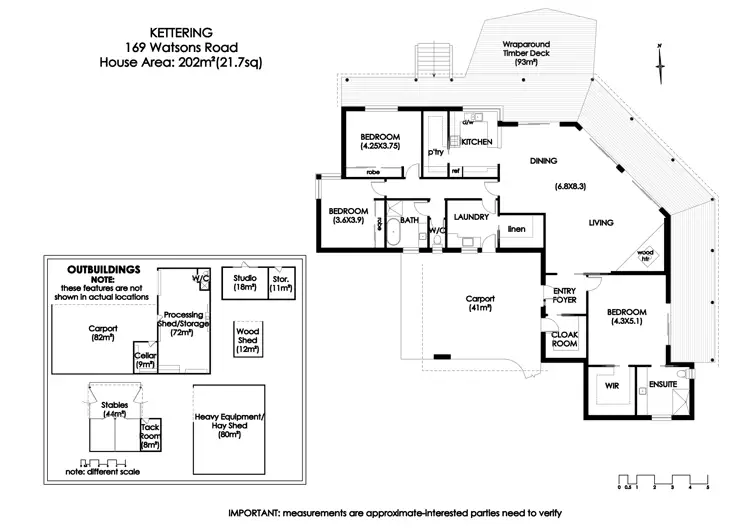
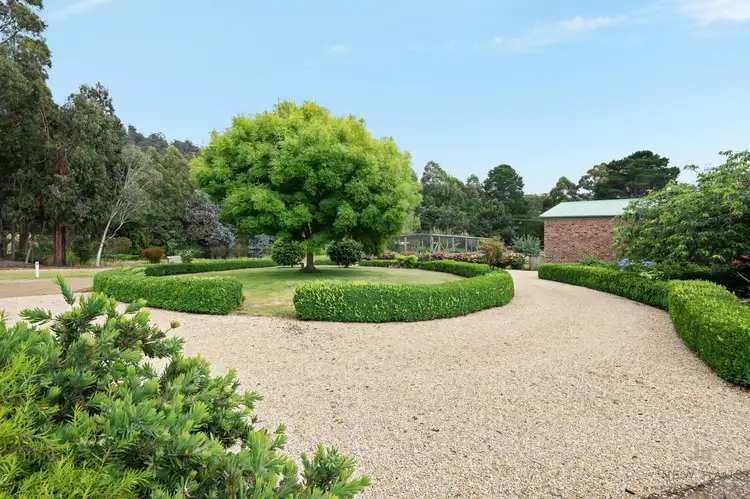
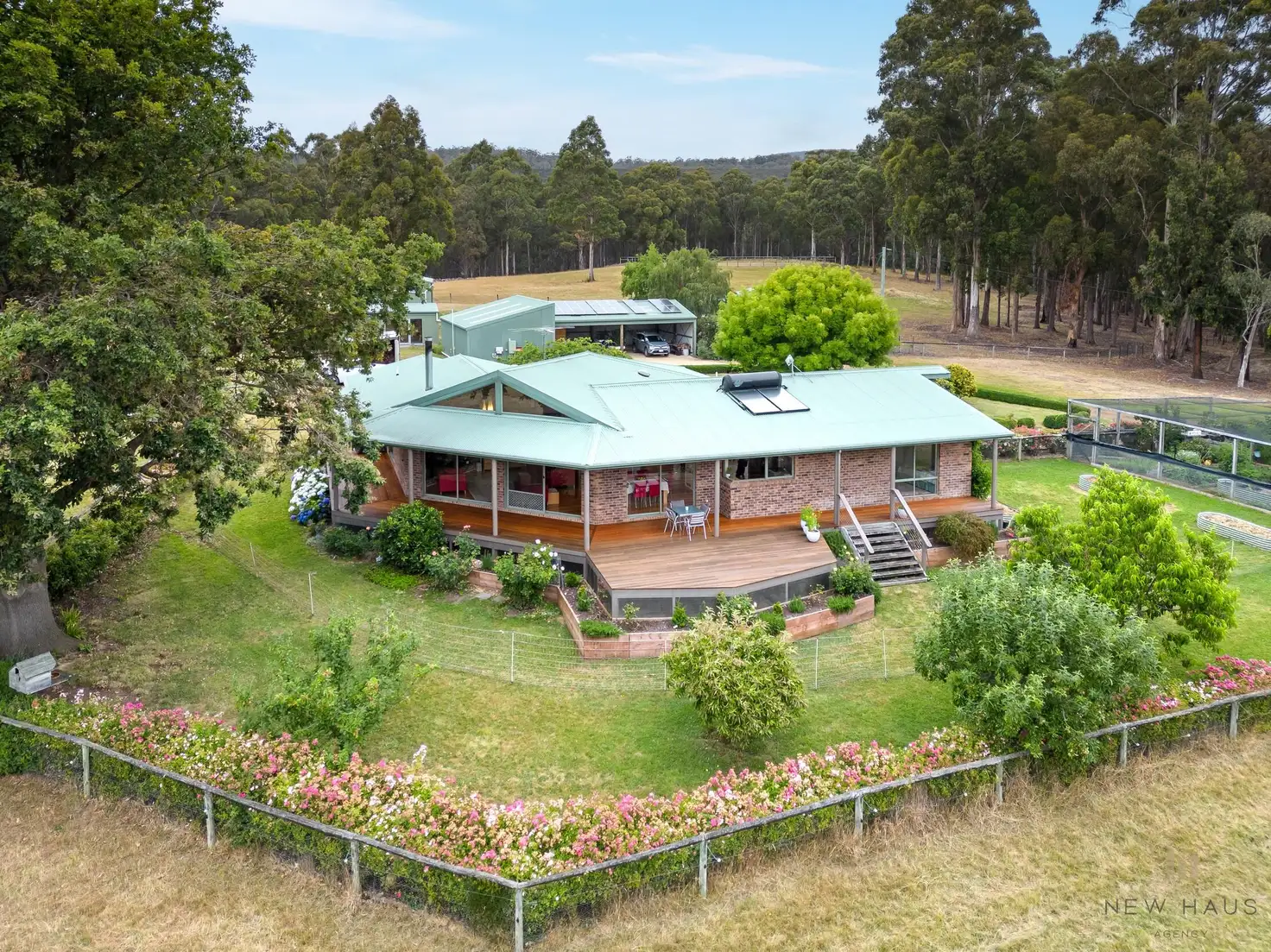


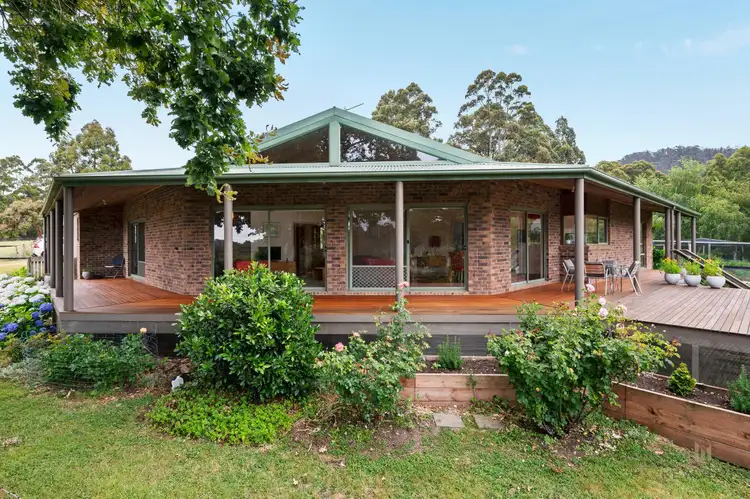
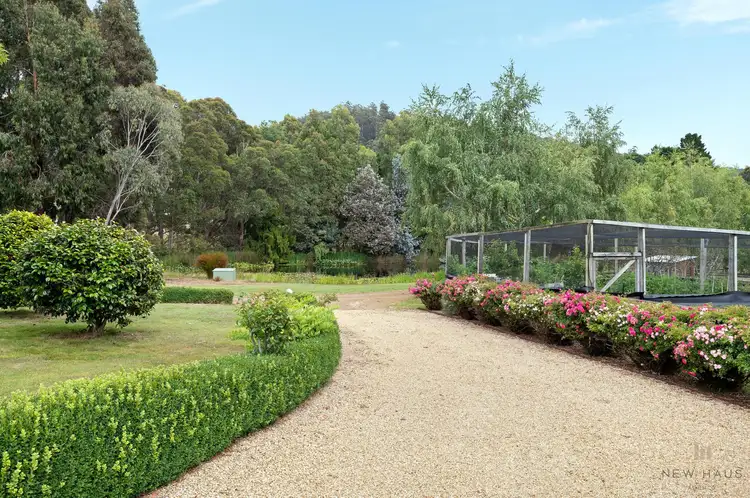
 View more
View more View more
View more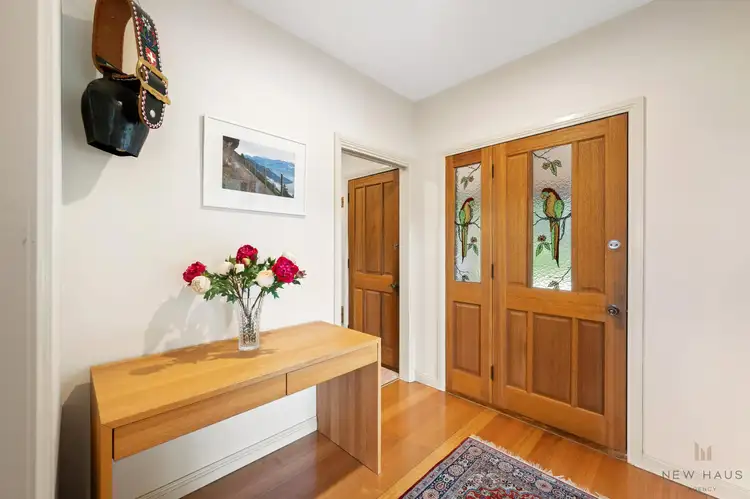 View more
View more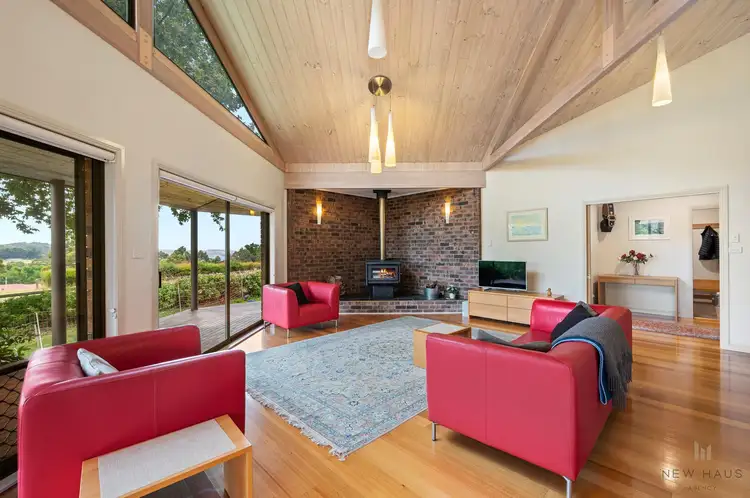 View more
View more
