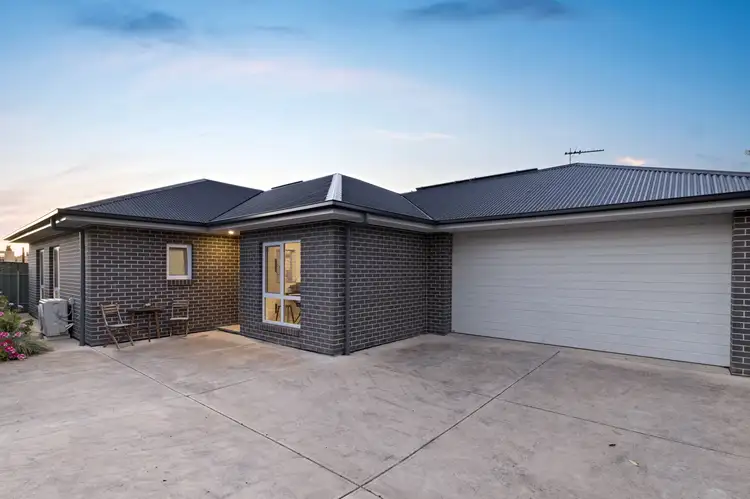Located on a quiet street, this beautiful Torrens Title home was built in 2019 and has been thoughtfully designed to make the most of its space. With its classic brick exterior, this property is a visual delight from the moment you approach it. Perfectly suited for both first-time homebuyers and astute investors, this residence offers a list of appealing features.
Upon entering, you're greeted by a formal entry that seamlessly leads to an expansive open-plan living area. The kitchen, a true centrepiece, is a chef's dream, featuring a stunning waterfall stone benchtop, high-end European appliances, 900mm oven, soft-close cabinets and drawers, a convenient breakfast bar, and customizable mood lighting with dimmable pendants. This space flows effortlessly into the open living area, enhanced by large sliding doors that lead to a covered alfresco dining area, ideal for hosting outdoor barbecues and entertaining friends and family.
The master bedroom is a luxurious retreat, boasting a generously sized walk-through robe and an opulent en-suite bathroom complete with a full-sized bathtub and a double basin. Floor-to-ceiling tiles add an elegant touch to the bathroom's decor. Bedroom two is equally spacious, equipped with a built-in robe, while an additional bedroom or study, featuring soundproof insulation, makes it an ideal space for a home office setup.
The main bathroom is equally well-appointed, offering a large shower and floor-to-ceiling tiles.
Tucked away behind sliding doors is the European laundry, complete with a substantial linen cupboard for extra storage.
Outside, the low-maintenance backyard includes irrigated lawns and fruit trees and the alfresco area is equipped with Australian outdoor living blinds providing shelter from wind, sun, and rain. For added convenience, there's a double garage with an automatic roller door and internal access.
Noteworthy property features include lofty 2.7-meter ceilings throughout, sleek floating floorboards, UPVC tilt and turn double-glazed windows and doors, a 5 kW solar system for energy efficiency, Kordon termite protection, reverse ducted air conditioning to keep you comfortable year-round, and fly screens on all windows and the alfresco sliding door to keep pesky insects at bay.
This property combines modern amenities and a clever design, making it a perfect place to call home or a sound investment opportunity in a peaceful and sought-after location.
Location wise you are in for a treat! Seacliff beach, esplanade and train station are a short drive away as is the vibrant Jetty Road at Brighton. Local specialty shops, cafes, restaurants add to the convenience with Westfield Marion only 5 minutes away. Quality education options are also close by including Seaview High, Westminster and Sacred Heart College.
What we love:
• Open-plan living space
• Gourmet kitchen with European appliances
• Master bedroom with walk-through robe and luxe ensuite
• Spacious second bedroom with built-in robe
• Additional bedroom/study with soundproof insulation
• European laundry hidden behind sliding doors
• Covered alfresco dining, perfect for entertaining
• Low-maintenance backyard with fruit trees
• Double garage with automatic roller door and internal access
• 2.7-meter ceilings throughout
• UPVC tilt and turn double-glazed windows and doors
• 5 kW solar system
• Reverse ducted air conditioning
Auction: Saturday, 14th October 2023 at 11.00am (unless sold prior)
Any offers submitted prior to the auction will still be under auction conditions. It is the purchaser's responsibility to seek their own legal advice and a Form 3 Cooling-Off Waiver.
PLEASE NOTE: This property is being auctioned with no price in line with current real estate legislation. Should you be interested, we can provide you with a printout of recent local sales to help you in your value research.
The vendor's statement may be inspected at 742 Anzac Highway, Glenelg, SA 5045 for 3 consecutive business days immediately preceding the auction; and at the auction for 30 minutes before it commences.








 View more
View more View more
View more View more
View more View more
View more
