$480,000
3 Bed • 2 Bath • 1 Car • 417m²
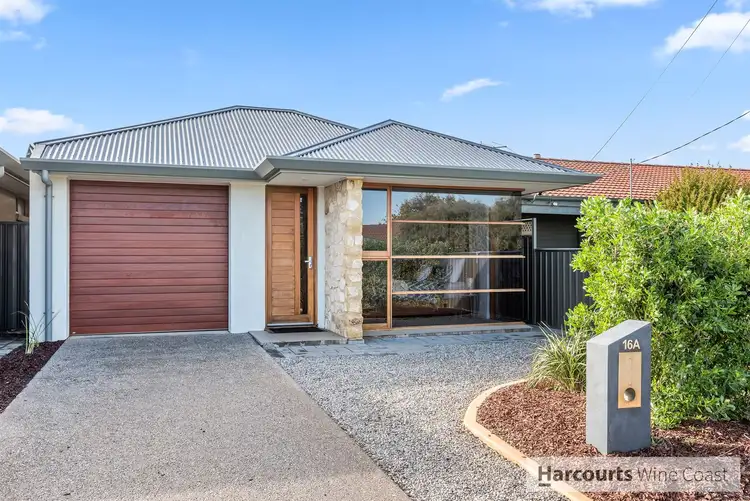
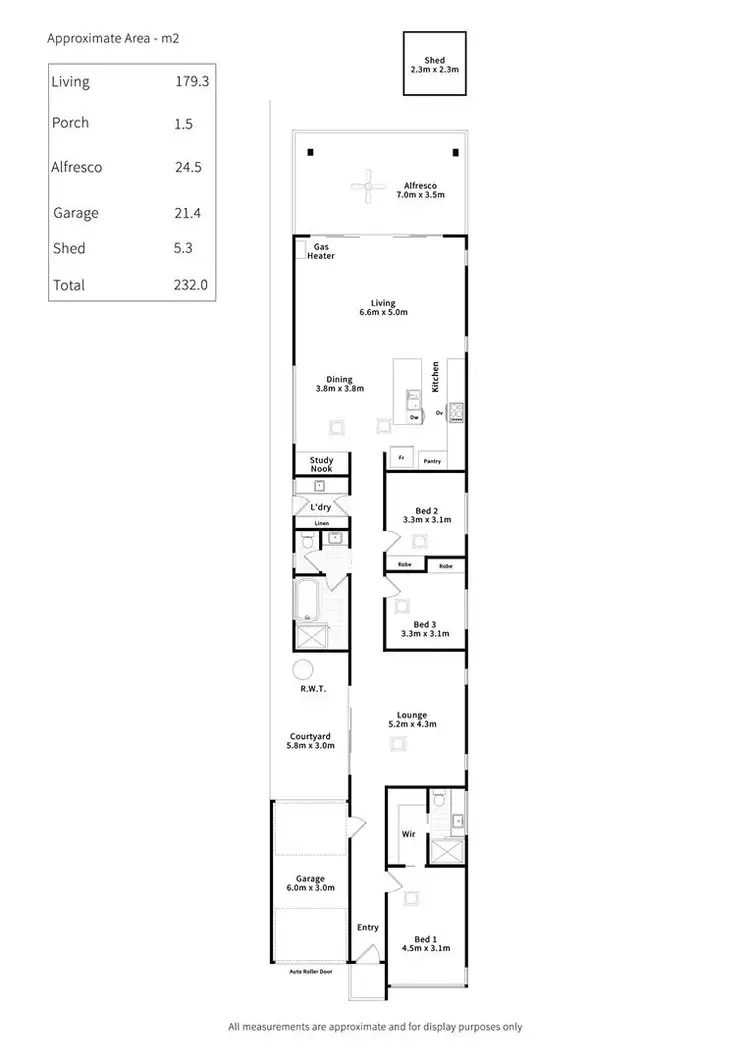
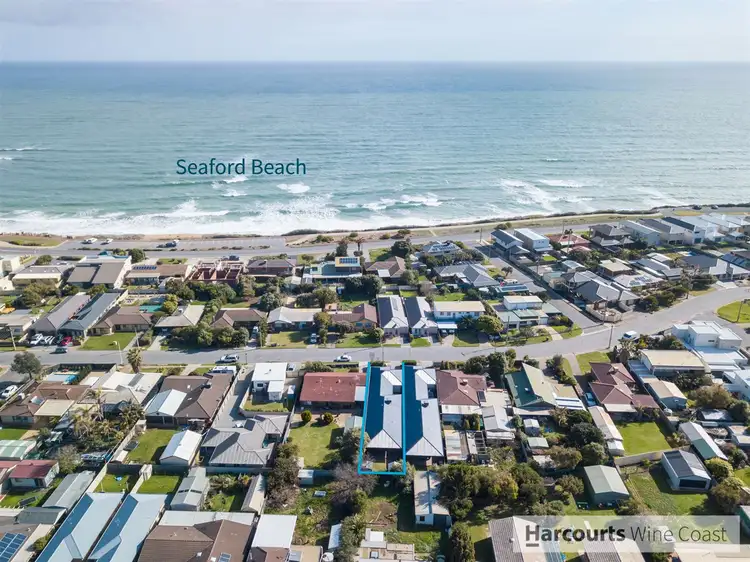
+24
Sold



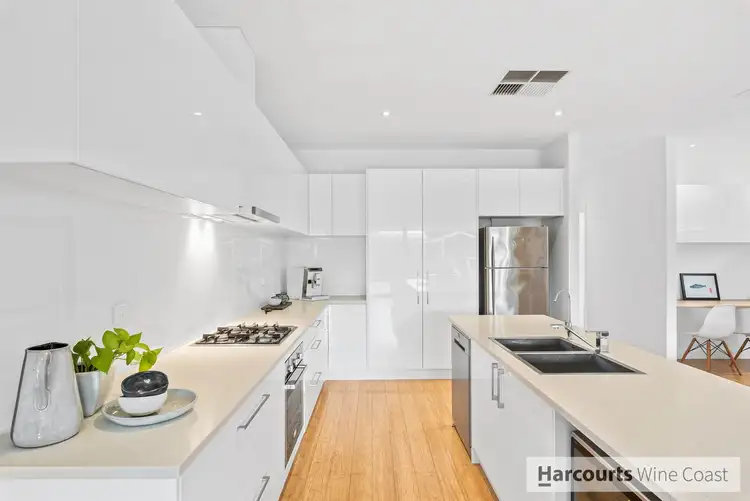

+22
Sold
16a Compass Drive, Seaford SA 5169
Copy address
$480,000
- 3Bed
- 2Bath
- 1 Car
- 417m²
House Sold on Fri 2 Nov, 2018
What's around Compass Drive
House description
“Size is the Surprise!”
Building details
Area: 202.2m²
Land details
Area: 417m²
Property video
Can't inspect the property in person? See what's inside in the video tour.
Interactive media & resources
What's around Compass Drive
 View more
View more View more
View more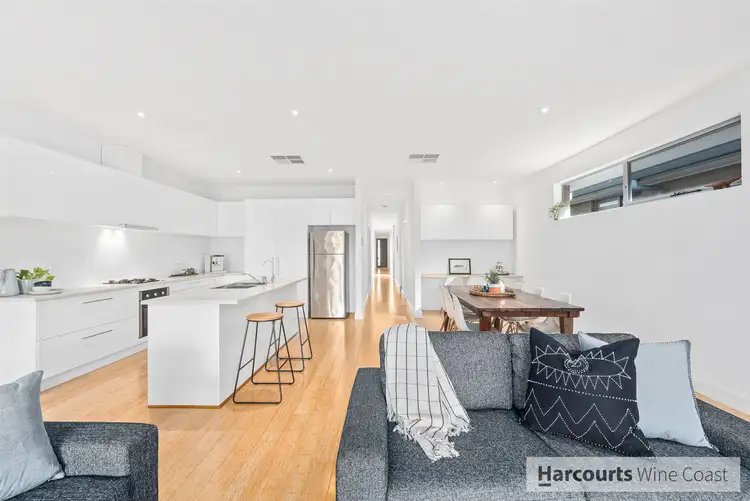 View more
View more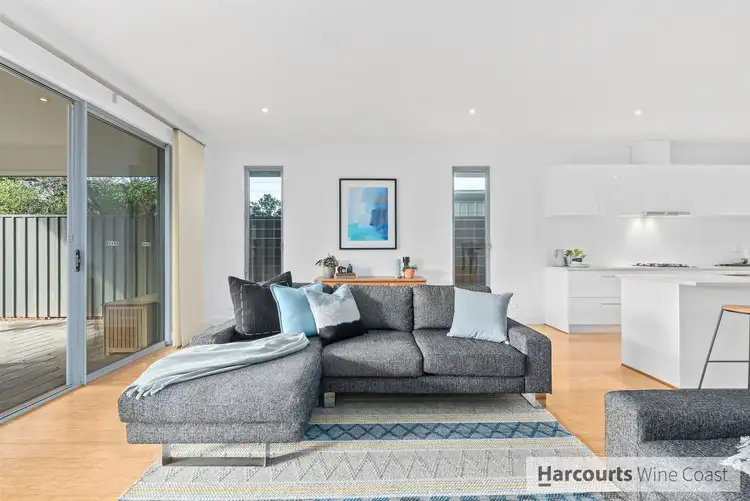 View more
View moreContact the real estate agent

Carly Frost
Harris Real Estate Wine Coast
0Not yet rated
Send an enquiry
This property has been sold
But you can still contact the agent16a Compass Drive, Seaford SA 5169
Nearby schools in and around Seaford, SA
Top reviews by locals of Seaford, SA 5169
Discover what it's like to live in Seaford before you inspect or move.
Discussions in Seaford, SA
Wondering what the latest hot topics are in Seaford, South Australia?
Similar Houses for sale in Seaford, SA 5169
Properties for sale in nearby suburbs
Report Listing
