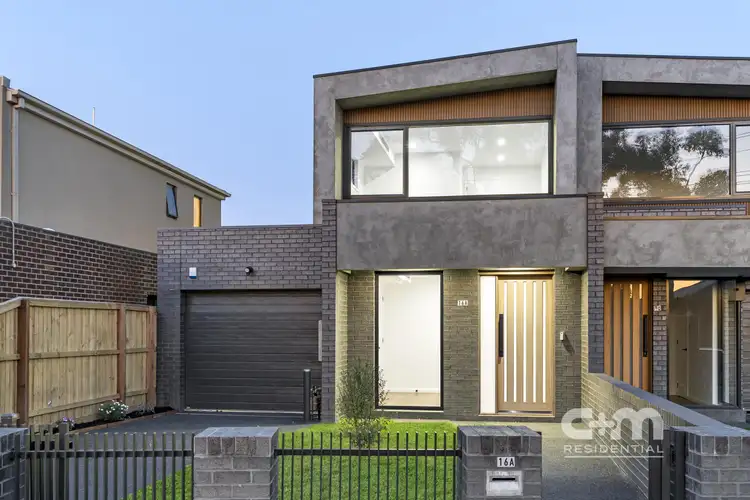Introducing 16A Grandison Grove, Oak Park - a remarkable side-by-side Townhouse that seamlessly combines style and convenience. This well-presented residence boasts four generously proportioned bedrooms, including two with private ensuites, making it ideal for a growing family or accommodating guests. Step into the inviting open-plan living and dining area, where first-rate finishes blend with a practical design. This light-filled space is perfect for everyday family life and effortless entertaining. To expand your living options, the property offers a covered alfresco space for outdoor entertaining, tailor-made for BBQs and year-round gatherings. Safety and convenience are assured with a separate driveway leading to a garage, providing ample parking and storage. However, it's not just the residence that shines. Nestled in the welcoming Oak Park neighbourhood, this property is a stone's throw from local schools, parklands, and an array of shops and cafes. The convenience of public transport access, proximity to Melbourne CBD, and the Airport make this location unparalleled. 16A Grandison Grove isn't just a home; it's a lifestyle waiting for you. Discover the perfect blend of suburban tranquillity and city accessibility at this exceptional Oak Park Townhouse. Explore the possibilities today.
Make your move today - Contact C+M Residential.. 'Helping You Find Home..'
THE UNDENIABLE:
• Brick Side-by-Side Townhouse
• Built-in 2023 approx.
• Land 301m2 approx.
• Building size of 29sq approx.
• Foundation: Concrete slab
THE FINER DETAILS:
• Kitchen with 900mm appliances including a dishwasher, 2-tone cabinetry, stone benchtops, island bench with waterfall edging & track pendant lighting, walk-in pantry, finished with European oak flooring
• Sizeable open-plan meals & living zones with European oak flooring
• 4-Bedrooms with robes & carpeted flooring. Master & ground-level bedrooms with an ensuite
• 3-Bathrooms with shower, bathtub to main, single & double vanities, combined toilet & floor to ceiling tiles
• Powder room with single vanity
• Separate laundry with a single trough, built-in cupboard & bench space plus rear access
• Ducted reverse cycle heating and cooling
• Additional features include a security alarm system, high ceilings, LED lighting, timber staircase, barn doors, black tapware & fittings plus more
• Landscaped gardens with garden beds, lawns & a water tank. Covered pergola with decking, built-in stove top, bench, outdoor sink & cupboards
• Single remote garage with rear & internal access
• Potential Rental: $700 - $750 p/w approx.
THE AREA:
• Close to Pascoe Vale Rd, Snell Gr, Devon Rd & Pascoe St shopping & cafe strips. Oak Park & Glenroy train station and bus hub
• Surrounded by parks, reserves & local schools
• And only 11.5km from the CBD with easy City Link and Ring Road and airport access
• Zoned Under the City of Merri-bek - Neighbourhood Residential Zone
THE CLINCHER:
• Outdoor alfresco for year-round entertaining
• 2nd formal living area or home office is always a bonus
THE TERMS:
• Deposit of 10%
• Settlement of 30/45/60 days
Secure your INSPECTION Today by using our booking calendar via the REQUEST INSPECTION button...
*All information about the property has been provided to C+M Residential by third parties. C+M prides itself on being accurate, however, has not verified the information and does not warrant its accuracy or completeness. Parties should make and rely on their own inquiries in relation to this property.
Marwan Abdulwahed: 0420 647 396
Frank Antonello: 0404 999 064








 View more
View more View more
View more View more
View more View more
View more
