Nestled within the leafy, picturesque borders of Hazelwood Park surrounded by character-rich homes and friendly, close-knit neighbours, 16A Lancelot Avenue reveals understated modern contemporary magic that effortlessly blends low maintenance living without hindering any entertaining appeal.
With feature-packed elegance finding its way throughout this beautifully maintained and presented residence, and taking its wide street frontage to capture a spacious footprint of family-friendly comfort, free-flowing across an open and airy combined lounge, dining and living zone - the ease to wine and dine friends or simply savour quality downtime with loved ones needs no invitation.
Headlined by the stone-topped chef's kitchen with luxe Miele appliances, whipping up culinary triumphs as you serve, scan and socialise here or spill out onto the charming decked alfresco framed in manicured greenery and sunny, no-mow lawns, there's an impressive simplicity to this superb home.
Such lifestyle comfort continues into the sleeping quarters where 3 soft-carpeted bedrooms, including generous master with walk-in wardrobe and private ensuite, offer familiar flexibility whether you're a professional couple with WFH needs, growing family or downsizers with a love for entertaining and eager to retain room for grandkid sleepovers.
Together with a raft of creature comforts ranging from climate-controlled ducted AC, stylish plantation shutters, ambient LED downlights, to the secure garage and adjoining verandah courtyard for all your delicious weekend barbeque get-togethers… there's far more than meets the eye here.
Plus, tightly held positioning in this blue-ribbon locale has you a leisurely stroll to lush reserves, parks and playgrounds, a string of popular cafés and restaurants right at your fingertips including Feathers Hotel, Ballaboosta, Base Camp and the vibrant Burnside Village but a stone's throw away for all your shopping and boutique essentials, while the CBD sits a cruisy 10-minutes from your door!
FEATURES WE LOVE
• Beautifully spacious open-plan living, dining and social family zone all combining for one elegant entertaining space
• Gleaming kitchen featuring double-cut stone bench tops, abundant cabinetry and cupboards, and stainless appliances including dishwasher
• Top of the range Miele appliances including Steam Combi Oven with gourmet warming drawer, gas hot plates and exhaust fan, and dishwasher
• French doors opening to the delightful outdoor alfresco with stylish timber decking, in-built speaker system, neat leafy hedging, and no-mow lawns for welcome greenery without the upkeep
• Generous master bedroom featuring soft carpets, ceiling fan, WIR and private ensuite
• 2 additional spacious bedrooms, one with handy BIRs
• Neat and tidy main bathroom featuring separate shower and bath, as well as practical laundry with storage
• Ambient LED downlights, glossy timber floors, and ducted AC for year-round climate comfort
• Secure garage and adjoining undercover courtyard, fully rendered exterior and lovely street presence
LOCATION
• Arm's reach to popular parks and playgrounds, as well as the iconic Greenhill Recreation Park inviting an active, outdoors lifestyle
• Around the corner from local cafés, tasty takeaway options and restaurants for impromptu dinners and weekend treats
• A stone's throw to Burnside Primary and moments further to Glenunga International
• 2-minutes to Burnside Village for all your shopping needs, 7 to the vibrant Parade Norwood, and a quick 10 to Adelaide City
Auction Pricing - In a campaign of this nature, our clients have opted to not state a price guide to the public. To assist you, please reach out to receive the latest sales data or attend our next inspection where this will be readily available. During this campaign, we are unable to supply a guide or influence the market in terms of price.
Vendors Statement: The vendor's statement may be inspected at our office for 3 consecutive business days immediately preceding the auction; and at the auction for 30 minutes before it starts.
Burnside RLA 334844
Disclaimer: As much as we aimed to have all details represented within this advertisement be true and correct, it is the buyer/ purchaser's responsibility to complete the correct due diligence while viewing and purchasing the property throughout the active campaign.
Property Details:
Council | Burnside
Zone | SN - Suburban Neighbourhood\\
Land |379sqm(Approx.)
House | 207sqm(Approx.)
Built | 2000
Council Rates | $TBC pa
Water | $TBC pq
ESL | $TBC pa
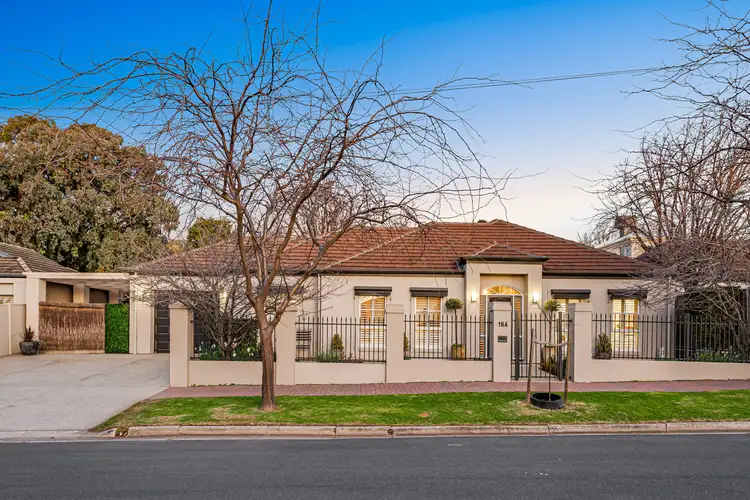

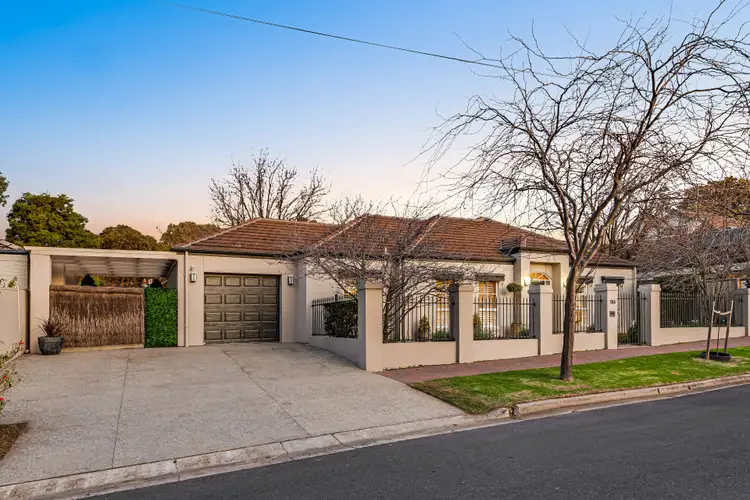



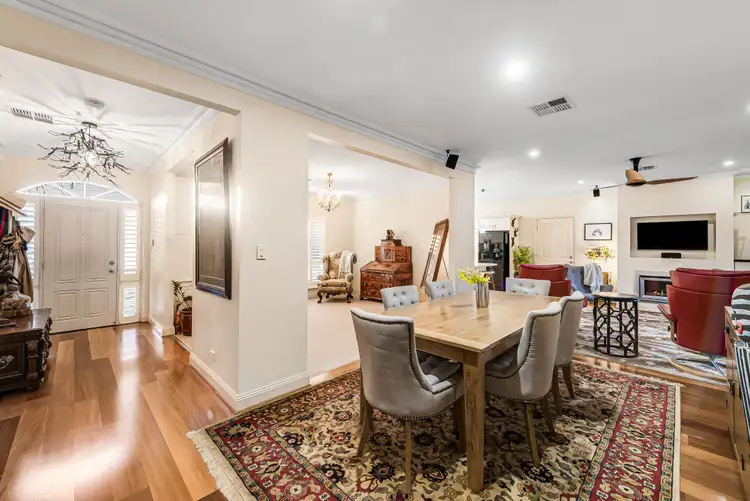

 View more
View more View more
View more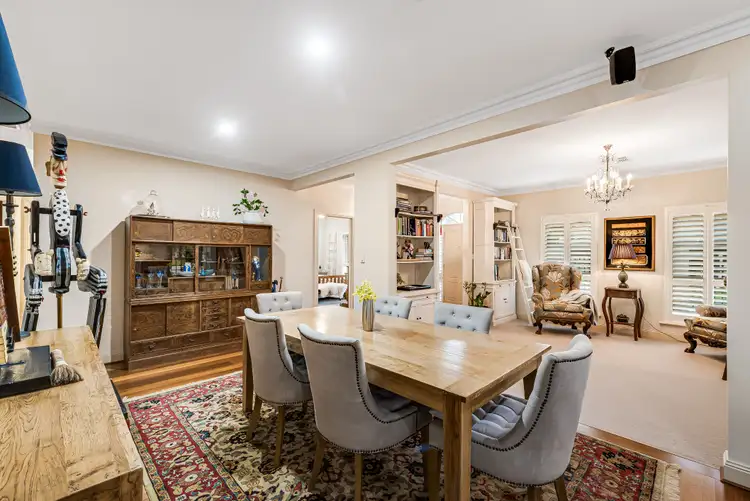 View more
View more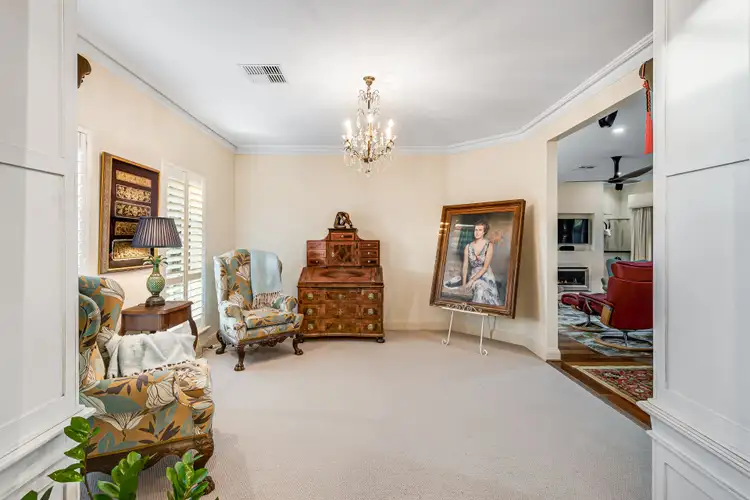 View more
View more
