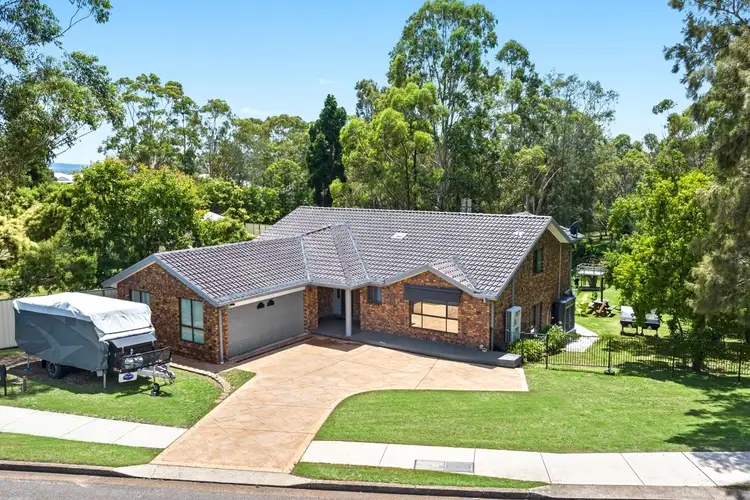Nestled on a lush 2,599sqm oasis in peaceful Largs, just 10 minutes from Maitland CBD, this family haven blends country charm with resort-style living.
Entertain year-round with multiple outdoor spaces, including a heated, covered balcony, a poolside patio perfect for summer BBQs, and a sparkling inground saltwater pool surrounded by travertine tiles.
Kids will adore the jungle gym and zipline, while ample sheds and parking cater to caravans, boats, and trailers.
With a versatile floorplan offering dual master suites, modern finishes, and serene garden views, this home is a lifestyle dream designed for growing families and unforgettable moments.
- Perfect home for growing families, on a 2,599sqm block, surrounded by lush garden and trees
- In highly-sought, peaceful Largs, the property offers country living 10 mins from Maitland CBD
- Live a resort lifestyle with an inground pool, outdoor entertaining areas and kids play junglegym
- Enjoy plenty of space for vans, boats or trailers with multiple sheds, workshops and side access
- Colorbond 6m x 3m workshop shed in backyard with power, two garden sheds plus a pool shed
- Set back from the street the home quickly captures your attention with its brick and tile facade
- Roof recently cleaned and resealed, Crimsafe external security doors, external window awnings
- Multi-level floorplan with the option of having a master suite on each level, perfect for longevity
- Split level features light-filled kitchen, dining and family room, along with two huge bedrooms
- Series of windows and sliding doors encase the main living space, inviting views of the garden
- Ceramic tiles combine with a neutral colour scheme and sun filtering blinds in a stylish design
- Modern kitchen overlooks living and dining, with laminated benchtops, breakfast bar and pantry
- Kitchen also features a new ASKO self-cleaning wall oven and Whirlpool 5-burner gas cooktop
- When it's time to entertain guests head to the elevated, covered balcony overlooking the pool
- With heating overhead, lighting plus ZipTrak blinds, this is an all-weather entertaining space
- For even more entertaining space, head to the lower level where you'll find the poolside patio
- Complete with concrete underfoot and a retractable awning, this is the ideal summer BBQ spot
- Cool off in the fibreglass, saltwater, inground pool, with its electric heat pump and travertine tiles
- Built-in pool umbrella shields you from the hot sun, while glass balustrades cater for pool safety
- Lower level features a guest retreat or alternative master bedroom with ensuite and built-in robe
- Another bedroom on this level features a built-in robe and could double as study or home office
- Upstairs is a carpeted family room with ceiling fans and a tranquil setting perfect for relaxation
- Spacious upstairs master suite with carpet underfoot, ceilings fan, and a large walk-in wardrobe
- Fully tiled ensuite with deluxe shower, separate bathtub and a modern wallhung, double vanity
- Fourth bedroom is upstairs and features a built-in robe, ceiling fans and views across the pool
- Tinted windows, 5.4kW solar system, Daikin ducted A/C, ducted vacuum and Envirocycle system
- Landscaped, established gardens with an array of fruit trees, plus 5000L of water tank storage
- The kids will love the space to run and play in the backyard, including a zipline and jungle gym
- Fire pit areas, double automatic garage plus off-street parking for your boat or the caravan








 View more
View more View more
View more View more
View more View more
View more
