Best Offers By Tue, 20th Feb - 12pm (usp)
Circa 2019, this home is an exemplar of modern architectural grace melding seamlessly with functional elegance in the prestigious suburb of Leabrook. This meticulous “Proske” designed and award winning “Klemm Homes” built residence beckons with a harmonious blend of natural light, space, and luxury, creating an ambiance of sophistication and warmth throughout its generous floor plan.
Spanning over multiple levels, the home offers a thoughtful balance of private retreat and communal engagement. The ground floor serves as the heart of the home, featuring an expansive living area that transitions to an alfresco space, perfect for both lazy Sunday afternoons and extensive entertainment. Every corner whispers comfort with timber floors that lead you through the living spaces, achieving a natural flow that is both inviting and aesthetically pleasing.
The modern contemporary kitchen, sleek in design, boasts state-of-the-art appliances and striking stone finishes, offering both form and function to the aspiring chef. The open-plan design integrates the dining area, encouraging hosting of dinner parties and intimate family meals alike seamlessly serviced by a large walk-in butler's pantry.
Retire to the sanctuary of the bedrooms, where the primary suite provides a sumptuous retreat, complete with direct access to a private outdoor courtyard space. The en-suite bathroom exudes luxury, with premium fixtures and finishes, creating a private day spa style experience in the comfort of your own home.
Embark on the upper level where you will find two additional double bedrooms, serviced by a large luxurious bathroom, offering flexibility and space for family or guests, each enjoying a vantage point of the home's architectural prowess. A second living area on this floor ensures a space for quiet contemplation or casual family interaction.
Now to the lower ground floor, spacious, tempered and functional. This large open plan space is suitable as a wine/gin room, theatre or recreational room. Complete with semi polished concrete walls and timber floors this contemporary multipurpose space is perfectly finished and fitted out with its very own wet bar providing ample storage and functionality.
Designed for those who appreciate fine living, 16A Philip Avenue marries contemporary sensibility with unparalleled functionality. This home is a haven where each day feels like a peaceful escape.
Features to love:
- Designer living across multiple levels
- 16kW Daikin Premium Inverter Three Phase ducted reverse cycle air conditioning
- Gas fireplace
- Outdoor barbeque
- Heated bathroom flooring
- Wine room with approx. 600 bottles capacity
- 13.26kW solar system (34 panels)
- Premium security camera system
- Siemens appliances, double steam oven and dishwasher
- V-lux skylights throughout the upper level adding an abundance of natural light
- Stone benchtops throughout bathrooms
- Fans to all bedrooms
- Gourmet kitchen with siemens appliances
- Seamless indoor-outdoor entertainment spaces complete with outdoor BBQ
- Off-street parking
- Zoned for Burnside Primary, Marryatville Primary, Linden Park Primary and Norwood International High Schools
- Walking distance from Marryatville Shopping Centre
- Close to public transport options
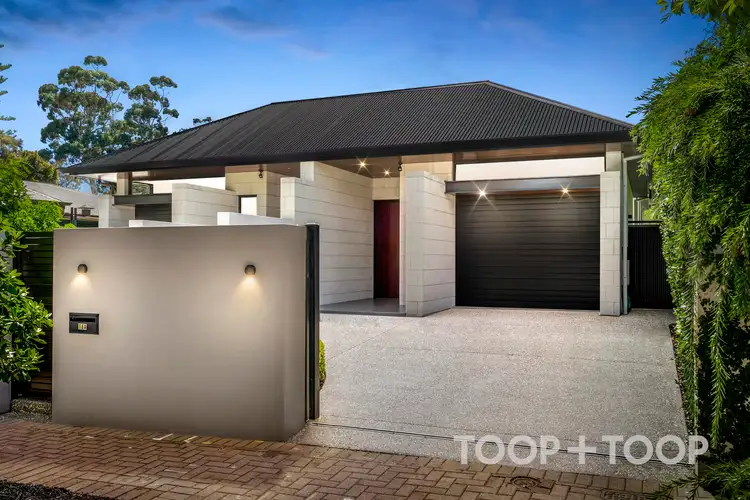
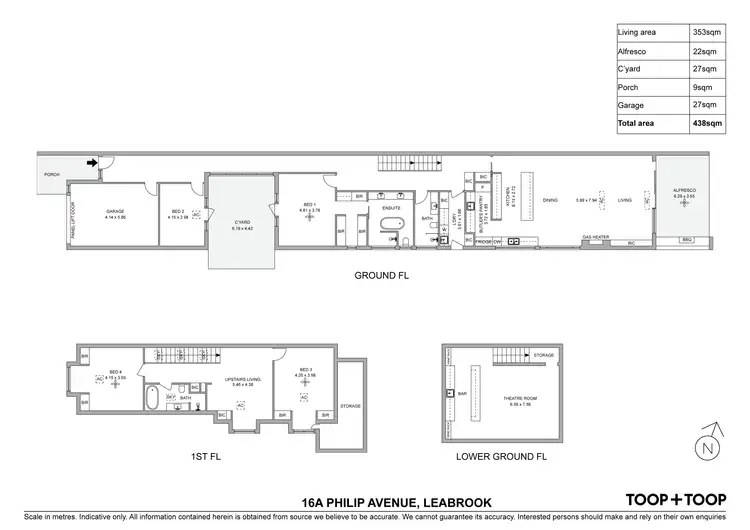
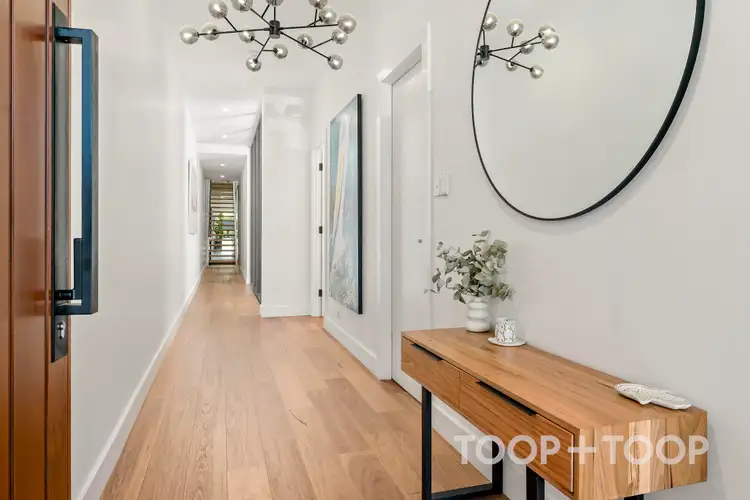
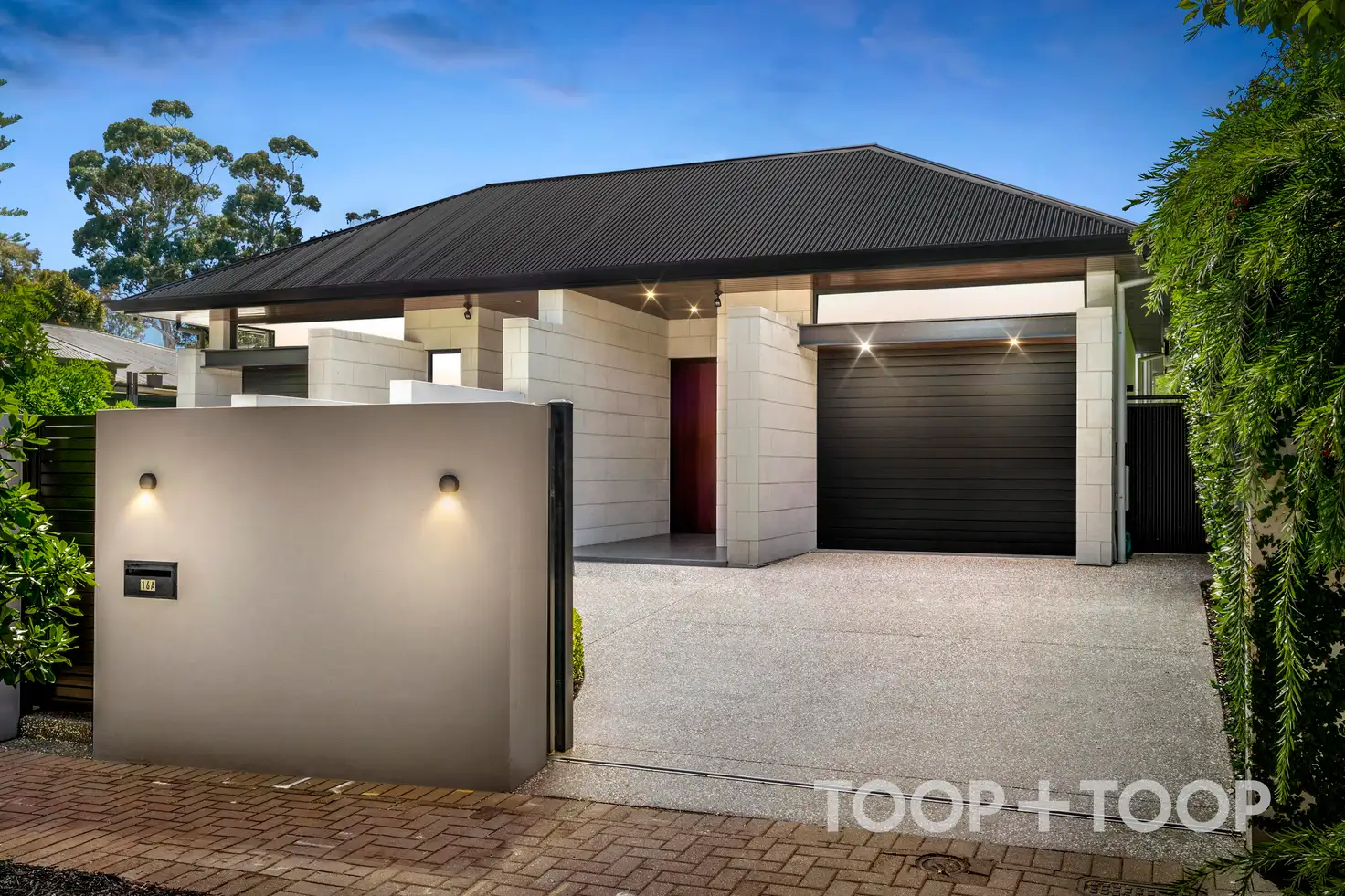


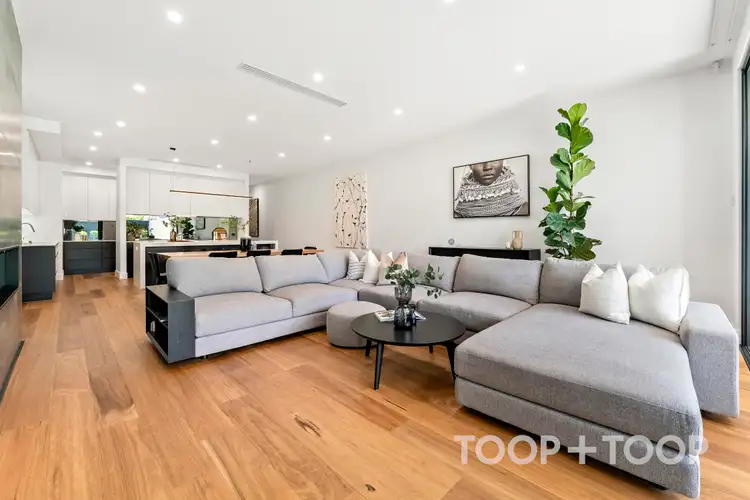
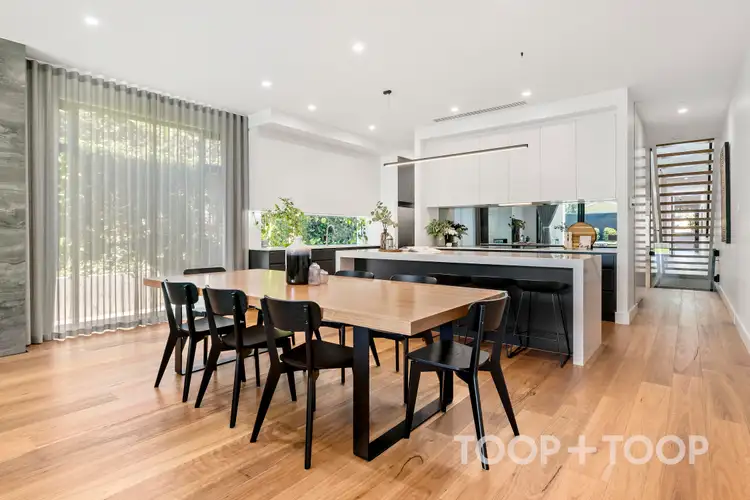
 View more
View more View more
View more View more
View more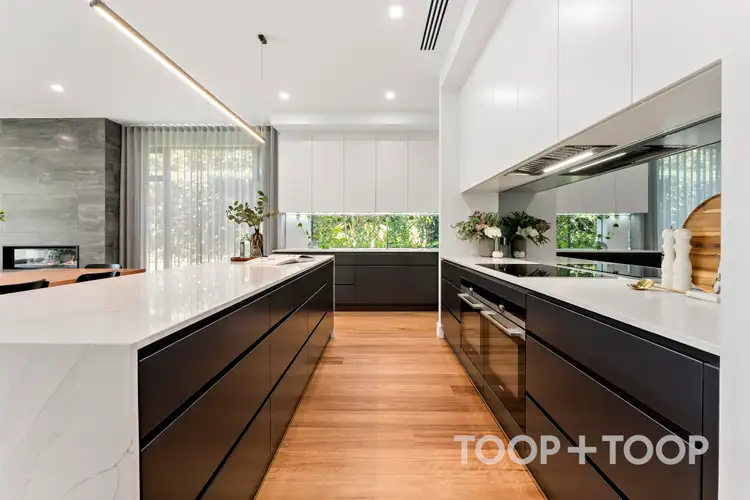 View more
View more
