Click on the ‘Book Inspection’ button below to register to attend one of our allocated inspections times for this property
The Feel:
Architecturally designed to enhance everyday life, this beautifully finished home adds understated luxury and quality to time spent at work, life and play. Premium quality surfaces, appliances and finishes meet cutting edge design, with generous, light-filled spaces that include courtyard gardens that invite light and natural ambience into the home. The functional layout flows from the study and secondary living space located near the entry, through to open plan living, kitchen and dining that connect with a distinctive alfresco zone.
The Facts:
-Low maintenance ‘lock up & leave’ property, built by awarded builders, Dow Constructions
-Perfect for a buyer’s home base, or investors seeking an easy-care portfolio addition
-Attractive façade with spotted gum timber cladding & fully landscaped gardens
-Inviting entry boasts heightened ceilings & feature courtyard gardens
-Coastal, light, neutral-toned interiors set the mood for carefree living & relaxation
-Stunning Tasmanian Oak timber flooring reflects the timber’s natural characteristics
-Clever design results in total privacy, right from the front door to the garden
-Indoor-outdoor floorplan offers distinctive extended lifestyle & entertaining zone
-Open-plan living, dining & kitchen link to outdoor area via triple slider doors
-Eye-catching kitchen; Caesarstone benchtops, effortless soft close drawers & butler’s pantry
-Smeg appliances include 900mm electric oven and induction cooktop, and integrated dishwasher
-Impressive 2nd living provides everyone a place to escape to study, play or entertain friends
-Light-filled study near the entry provides dedicated work space
-Spacious master bedroom with WIR & ensuite (double shower roses, timber vanity, concealed WC)
-Main bathroom has a freestanding bath, in-situ shower, custom vanity & separate WC
-2 additional bedrooms offer queen-sized comfort, with BIRs & ceiling fans
-Heated towel rails to the main bathroom & ensuite
-Gas ducted heating plus RC SSAC in both living rooms
-Double-glazed commercial grade windows, ducted vacuum system, solar boasted hot water
-Double lock up garage with timber lift door, internal access & rear access to utility storage
-Close proximity to town centre for shopping, dining & recreation
The Owner Loves….
“This home offers the best in low-maintenance, designer living, with the added benefits of being energy efficient and within easy walking distance to everywhere.”
*All information offered by Bellarine Property is provided in good faith. It is derived from sources believed to be accurate and current as at the date of publication and as such Bellarine Property simply pass this information on. Use of such material is at your sole risk. Prospective purchasers are advised to make their own enquiries with respect to the information that is passed on. Bellarine Property will not be liable for any loss resulting from any action or decision by you in reliance on the information.

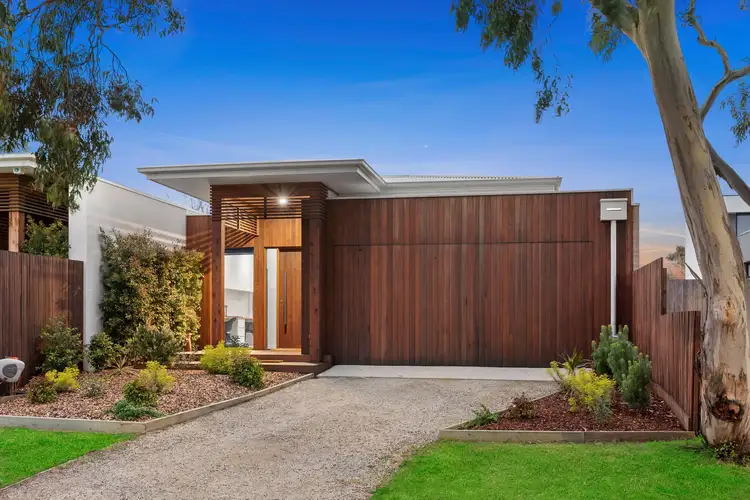
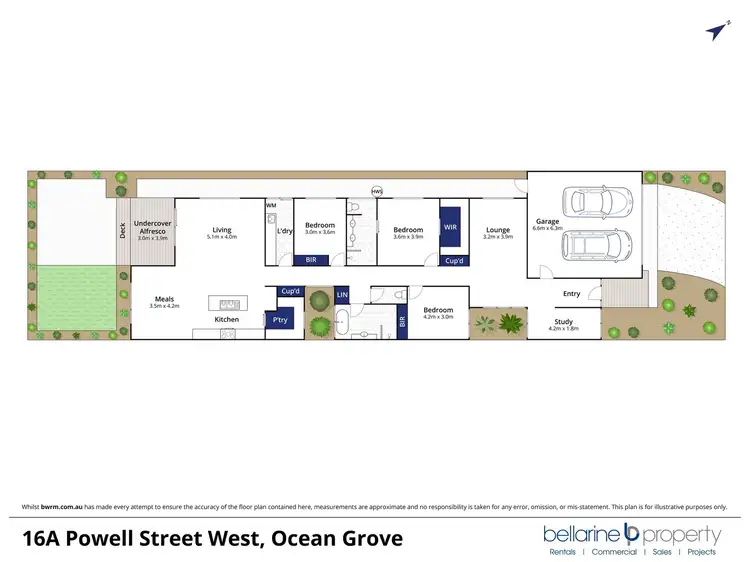

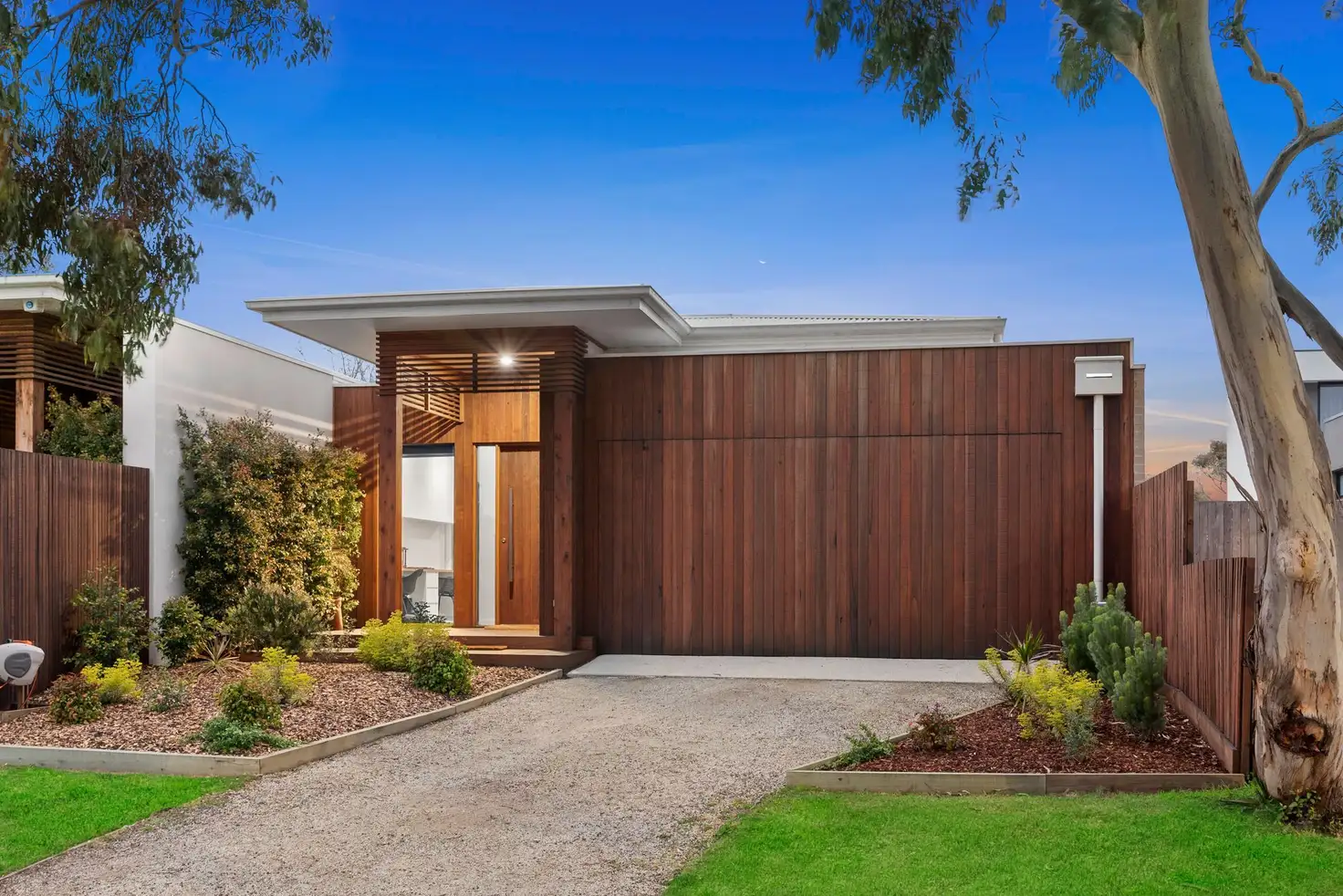


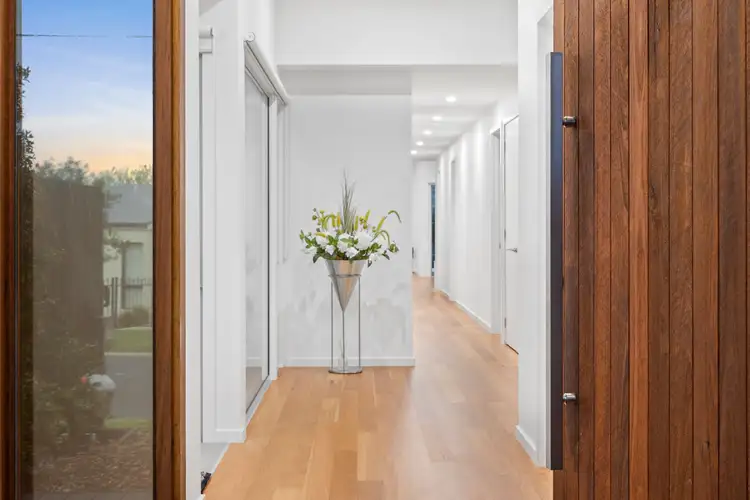
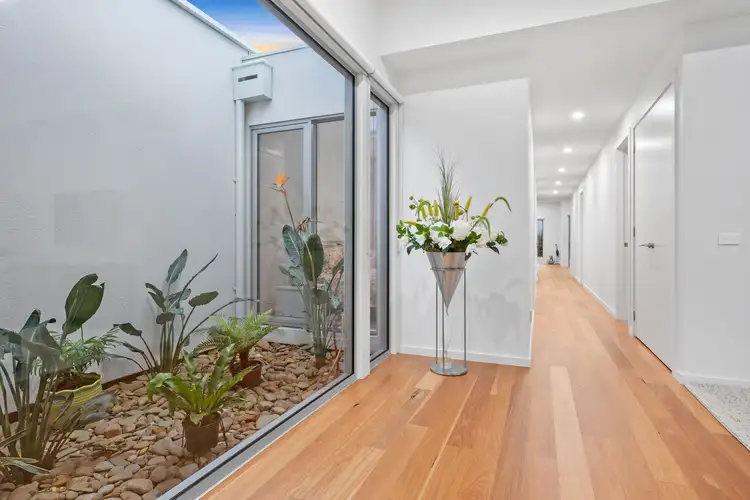
 View more
View more View more
View more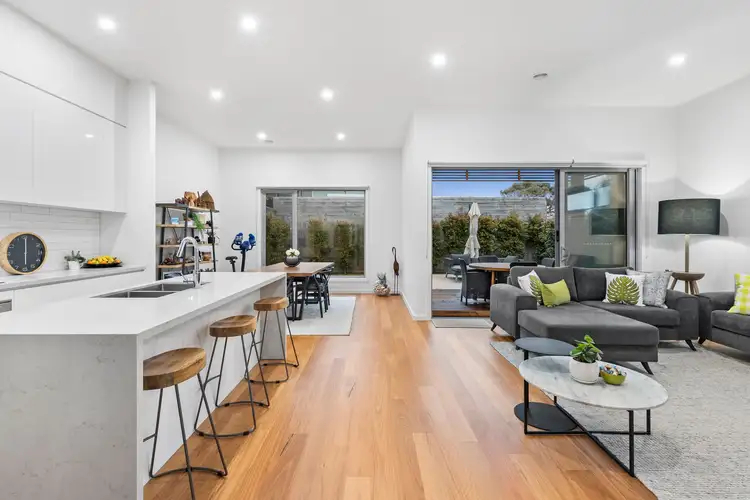 View more
View more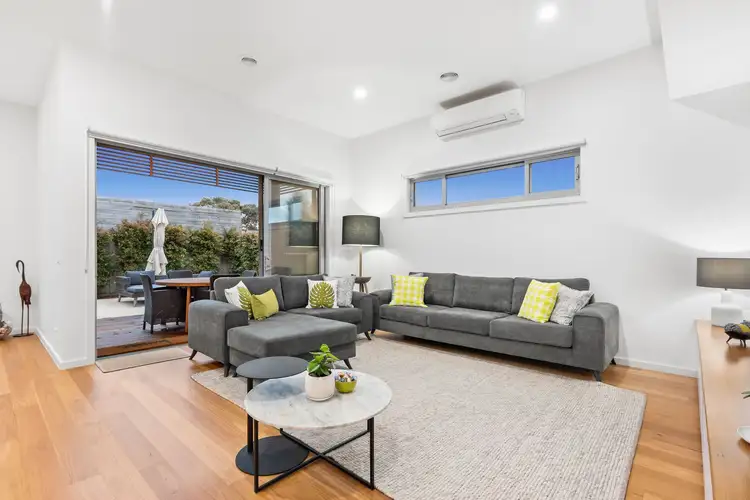 View more
View more

