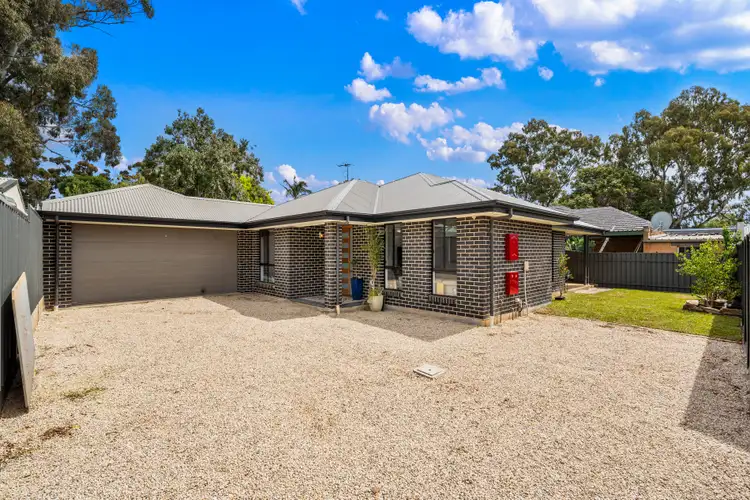Perfectly positioned in a private, rear of block location, nestled on a generous 497m² allotment, this vibrant contemporary home offers generous, modern living areas and vibrant outdoor spaces, flowing across a generous 3 bedroom design.
Stunning polished timber floors, fresh neutral tones, high skirtings and LED downlights combine to provide a stunning, modern living environment where open plan design and contemporary fittings are enhanced by abundant natural light.
A delightful open plan family/dining room has bright modern kitchen overlooking. Sliding doors provide seamless access to alfresco entertaining where a generous outdoor living portico is constructed under the main roof.
Create your own MasterChef delicacies in a bright modern kitchen featuring pressed tin splashbacks, composite stone bench tops, walk-in pantry, black double sink, crisp modern cabinetry and stainless steel appliances.
The home boasts 3 generous bedrooms, all of good proportion. The master bedroom offers a generous walk in robe and ensuite bathroom featuring subway tiled walls, frameless shower screen and bespoke tiled floor. Bedrooms 2 & 3 both offer built-in robes.
A superb main bathroom features floor to ceiling wall tiles, custom floor tiles, cantilevered vanity, ceiling rain head shower and rectangular bath, providing salubrious amenities for both residents and guests.
A double garage with auto panel lift door will accommodate the family cars and there is ample parking and turnaround space and a wide driveway.
Ducted reverse cycle air-conditioning will ensure your year-round comfort, completing a fabulous family home in a refreshing, vibrant location.
Briefly:
* Vibrant, modern home in a private location at the rear of block
* Constructed in 2019, sited on a generous allotment of 497m²
* Stunning polished timber floors, fresh neutral tones, high skirtings and LED downlights
* Spacious, light filled open plan family/dining room
* Stylish kitchen offering pressed tin splashbacks, composite stone bench tops, walk-in pantry, black double sink, crisp modern cabinetry and stainless steel appliances
* Spacious alfresco portico constructed under the main roof
* 3 generous bedrooms, all with crisp floating floors
* Master bedroom with bespoke ensuite bathroom and walk-in robe
* Bedrooms 2 & 3 with built-in robes
* Stunning main bathroom features floor to ceiling wall tiles, custom floor tiles, cantilevered vanity, ceiling rain head shower and rectangular bath
* Walk-through laundry with exterior access door
* Handy storage room
* Double garage with auto panel lift door
* Ample turnaround space in wide driveway
* Ducted reverse cycle air-conditioning
* Black trim aluminium windows
* 2.4m ceilings
Quietly located in a peaceful street within easy reach of local amenities and public transport. Centro Newton Shopping Centre is just down the road for your day to day shopping requirements. Stradbroke School is the local zoned primary school, while Norwood Morialta High & Middle Schools are the zoned secondary educational institutions. Quality private schools in the area include Rostrevor College, Francis of Assisi Primary & St Ignatius College.
There is a multitude of reserves and parks at your disposal including the noted Morialta Conservation Park and Thorndon Park Reserve with walking trails, playground and picnic areas, ideal for your recreation and exercise. Campbelltown City Soccer & Social Club, Black Hill Conservation Park and the Fourth Creek Linear Reserve a short distance away.
Zoning information is obtained from www.education.sa.gov.au Purchasers are responsible for ensuring by independent verification its accuracy, currency or completeness.
Vendors Statement: The vendor's statement may be inspected at 249 Greenhill Road, Dulwich for 3 consecutive business days immediately preceding the auction; and at the auction for 30 minutes before it starts.
Auction Pricing - In a campaign of this nature, our clients have opted to not state a price guide to the public. To assist you, please reach out to receive the latest sales data or attend our next inspection where this will be readily available. During this campaign, we are unable to supply a guide or influence the market in terms of price.
Ray White Norwood are taking preventive measures for the health and safety of its clients and buyers entering any one of our properties. Please note that social distancing will be required at this open inspection.
Property Details:
Council | TBC
Zone | TBC
Land | TBCsqm(Approx.)
House | TBCsqm(Approx.)
Built | TBC
Council Rates | $TBC pa
Water | $TBC pq
ESL | $TBC pa
RLA 278530








 View more
View more View more
View more View more
View more View more
View more
