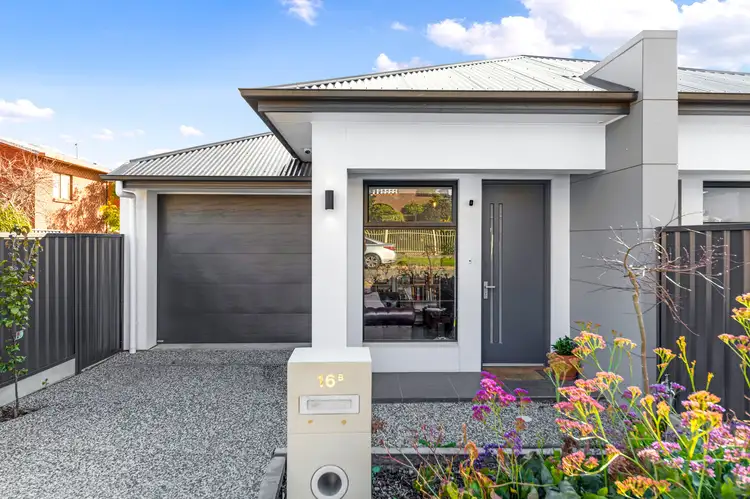Welcome to a stunning property that promises a lifestyle of comfort and convenience. This captivating home boasts three bedrooms and two bathrooms, thoughtfully designed to cater to all your needs.
Step inside, and you'll be immediately impressed by the meticulously maintained interior. The reverse cycle ducted system ensures year-round comfort throughout the home, while natural light gently filters through, creating an ambiance of warmth and tranquillity.
The home features a well-appointed kitchen, complete with a breakfast bar for casual dining, a dishwasher for hassle-free cleanups, a Puratap, a corner pantry, and an in-built gas stove for all your culinary adventures. This kitchen is a haven for any cooking enthusiast, and overlooks the inviting, open-plan family, and meals area.
The master bedroom features a walk-in robe and a private ensuite with floor-to-ceiling tiles and a large glass shower while the second and third bedrooms offer built-in robes for easy storage. The main bathroom also features floor-to-ceiling tiles, and has a bathtub, shower, a toilet, and vanity storage.
The home also provides a study room at the entrance, and an internal laundry room with ample storage space, and garage access. Safety and security are paramount, with a security system in place to offer you peace of mind.
As you venture outside, you'll find a water tank to help conserve resources and a delightful pergola equipped with roller blinds, providing the perfect space to entertain guests or enjoy moments of solitude while surrounded by the secure, grassy backyard. The home is complete with a single car garage with internal laundry and backyard access, with extra parking available in the driveway.
Surrounding this magnificent home, you'll find an abundance of amenities to enrich your lifestyle. Enjoy leisurely strolls with Liascos Avenue Reserve and Russo Reserve both within walking distance, and proximity to shopping centres and schools. With only a twenty-minute drive from the Adelaide CBD, this home offers everything you could ever need.
Property Features:
• Three bedrooms and two bathrooms
• Master bedroom has walk-in robe and ensuite with floor-to-ceiling tiles
• Second and third bedrooms have built-in robes
• Front entrance study room
• Main bathroom has floor-to-ceiling tiles, a bathtub, shower, toilet and vanity storage
• Open plan kitchen, family, and meals area opens to the pergola
• The kitchen features a breakfast bar, corner pantry, a dishwasher, Puratap, and in-built gas stove
• Internal laundry room has storage space and garage access
• Large linen storage cupboard in the hallway
• Reverse cycle ducted system throughout
• Security system for peace of mind
• Gas hot water system for efficiency with a remote temperature digital controller
• Blinds on all living space windows for privacy and light control
• Carpeted bedrooms for added comfort
• Elegant floorboards in all the living areas
• Water tank for resource conservation
• Neat and secure backyard with a grassy area
• Pergola equipped with roller blinds for outdoor enjoyment
• Single car garage with laundry and backyard access, with extra parking in the driveway
• Charles Campbell College is only three minutes away
The nearby zoned primary schools are Charles Campbell College, Paradise Primary School, Thorndon Park Primary School, and East Torrens Primary School. The nearby zoned secondary school is Charles Campbell College.
Information about school zones is obtained from education.sa.gov.au. The buyer should verify its accuracy in an independent manner.
Auction Pricing - In a campaign of this nature, our clients have opted to not state a price guide to the public. To assist you, please reach out to receive the latest sales data or attend our next inspection where this will be readily available. During this campaign, we are unable to supply a guide or influence the market in terms of price.
Vendors Statement: The vendor's statement may be inspected at our office for 3 consecutive business days immediately preceding the auction; and at the auction for 30 minutes before it starts.
Norwood RLA 278530
Disclaimer: As much as we aimed to have all details represented within this advertisement be true and correct, it is the buyer/ purchaser's responsibility to complete the correct due diligence while viewing and purchasing the property throughout the active campaign.
Ray White Norwood are taking preventive measures for the health and safety of its clients and buyers entering any one of our properties. Please note that social distancing will be required at this open inspection.
Property Details:
Council | Campbelltown
Zone | GN - General Neighbourhood\\
Land | 272sqm(Approx.)
House | 181.6sqm(Approx.)
Built | 2020
Council Rates | $TBC pa
Water | $TBC pq
ESL | $TBC pa








 View more
View more View more
View more View more
View more View more
View more
