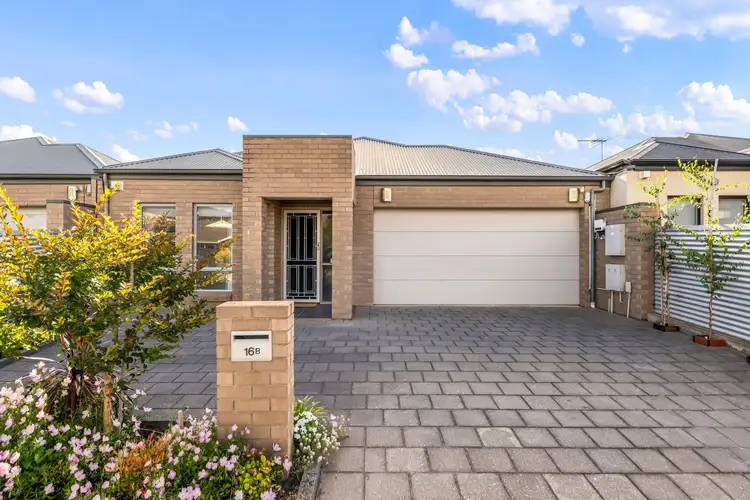Nestled in the heart of Newton, 16B Gilbert Street is a testament to contemporary elegance. As you approach the home, its brick-clad exterior stands as a testament to timeless design, hinting at the modern sophistication within.
On entering the home, a sense of tranquillity washes over you, amplified by the abundance of space provided by the open-plan family, meals, and kitchen area. The seamless flow between these spaces creates an inviting atmosphere, ideal for both quiet family evenings and lively gatherings with friends.
The kitchen is the heartbeat of this home, where culinary aspirations come to life against a backdrop of sleek appliances and ample storage. With a breakfast bar that beckons for casual mornings and corner pantry, this space effortlessly combines functionality with style. The adjacent family and meals areas extend a warm embrace, adorned with ceiling fans that offer a gentle breeze on balmy days, ensuring comfort remains a priority in every corner.
Tucked away, the master bedroom stands as a sanctuary of comfort and indulgence featuring its own ensuite bathroom. Furthermore, each bedroom has built-in robes and ceiling fans which offer both functionality and elegance. The central bathroom services the home, equipped with a glass shower, bathtub, and ample vanity storage for added functionality.
Beyond the interiors, at the rear of the home unveils a charming haven for outdoor relaxation, with established lush gardens. The verandah and pergola invite moments of serenity, whether it's enjoying a morning coffee amidst the gentle rustle of leaves or hosting intimate gatherings under the open sky.
Furthermore, the home provides reverse cycle ducted cooling and heating, ensuring ideal temperatures grace the home, while a solar system provides energy efficiency. Secure parking can be found in the double garage with convenient indoor access, and additional parking is available in the driveway and front yard.
In the vicinity, a world of convenience and leisure awaits. Several nearby shopping centres like Newton Village and Newton Central. Oakdale Avenue Reserve, Morialta Conservation Park and Fourth Creek Nature Trail provide lush green spaces for leisurely strolls, and additional outdoor activities can be found at Campbelltown City Soccer and Social Club. With proximity to excellent education facilities such as Thorndon Park Primary School, this home ensures a lifestyle that seamlessly balances urban convenience with suburban tranquillity.
Property Features:
• Three-bedroom and two-bathroom home
• All beds have built-in wardrobes
• The master bedroom has a private three-piece ensuite
• Open plan family, meals, and kitchen space with custom built cupboard storage, a TV unit, and ceiling fans
• The kitchen has a corner pantry, built-in gas stove and oven, ample wooden style cabinetry, and a breakfast bar
• Central bathroom has a glass shower, a bathtub, toilet, and vanity storage
• Internal laundry room with cupboard storage, and backyard access
• Built-in storage in the hallway for convenience
• Reverse cycle ducted heating and air conditioning system
• Curtains and blinds throughout the home for comfort
• Plush carpets fitted throughout the bedrooms and tiles throughout the living areas
• Gas hot water system for instant hot water
• Security alarm system for added safety
• 1.5kWh solar panel system for energy efficiency
• Double car garage with auto panel lift door, backyard, and internal access
• Ample additional parking in the paved driveway and front of home
• Verandah and pergola in the rear for outdoor enjoyment
• The backyard has established gardens and a lawn space
• Thorndon Park Primary School is less than two minutes away
Schools:
The nearby unzoned primary schools are Thorndon Park Primary School, East Torrens Primary School, Paradise Primary School, and Charles Campbell College.
The nearby zoned secondary school is Charles Campbell College.
Information about school zones is obtained from education.sa.gov.au. The buyer should verify its accuracy in an independent manner.
Auction Pricing - In a campaign of this nature, our clients have opted to not state a price guide to the public. To assist you, please reach out to receive the latest sales data or attend our next inspection where this will be readily available. During this campaign, we are unable to supply a guide or influence the market in terms of price.
Vendors Statement: The vendor's statement may be inspected at our office for 3 consecutive business days immediately preceding the auction; and at the auction for 30 minutes before it starts.
Norwood RLA 278530
Disclaimer: As much as we aimed to have all details represented within this advertisement be true and correct, it is the buyer/ purchaser's responsibility to complete the correct due diligence while viewing and purchasing the property throughout the active campaign.
Property Details:
Council | CAMPBELLTOWN
Zone | GN - General Neighborhood\\
Land | 349sqm(Approx.)
House | 205sqm(Approx.)
Built | 2007
Council Rates | $1,820.35 ppa
Water | $183.19 pq
ESL | $337.40pa








 View more
View more View more
View more View more
View more View more
View more
