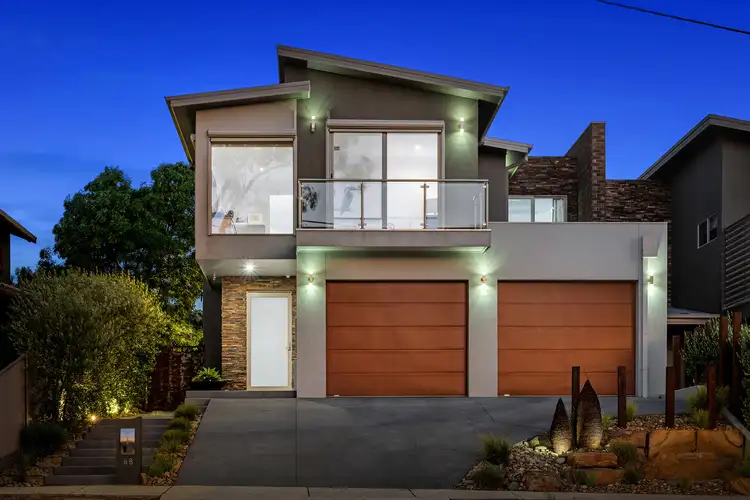“MODERN MARVEL WITH CITY VIEWS”
This two-storey masterpiece offers unsurpassed contemporary style and sophistication. The work of award-winning Luke Drummond Builders, it delivers on every level with light-filled interiors and flawless finishes throughout.
The flawless design incorporates a grand entry foyer, a large and elegant formal lounge/dining room and a ground-floor guest suite served by one of three sumptuous bathrooms.
Glossy polished concrete floors and unmarked paintwork enhance brilliant, free-flowing living spaces anchored by a stunning kitchen finished with Caesar stone bench tops, soft-close cabinetry, integrated dishwasher, 900mm Fisher & Paykel appliances and butler's pantry.
Open living and dining areas fuse seamlessly with two alfresco courtyards making the most of the northern aspect and providing multiple spaces to unwind or host gatherings for friends and family
Plush carpeted stairs rise to the first floor where you will find a luxurious master suite offering a dressing room with custom cabinetry, spacious ensuite and a private balcony.
A large multi-purpose/living room is the perfect place for relaxing with a book, watching a movie or perhaps working from home. The large space flows through sliding doors to a balcony boasting 180º views as far as the night-illuminated cathedral spire.
The third robed bedroom and main bathroom with stone bath, over sized walk-in shower and vanity plus a separate powder room share this level.
This amazing residence sets the standard for a high quality, high tech lifestyle with many extras including ducted heating/cooling, lovely big windows and light wells with powered solar blinds and high ceilings resulting in light-filled interiors and a double auto garage.
The laundry includes a bench for folding, chute from upstairs, linen closet and access to under-stair storage/wine cellar.
Outdoors, beautiful landscaping provides garden views from almost every window and the main courtyard showcasing a soothing water feature and a trellised Star Jasmine filling the area with sweet perfume.
Set on an elevated block approx 479m², it's perfectly positioned on the quiet side of Kennington within walking distance to local supermarket, parks and schools.
From the imposing front facade through to the stylish interior and landscaped garden, this home presents as a complete package with nothing left to do. It sets a precedent for a lifestyle of style and privacy and must be experienced to be truly appreciated.

Dishwasher

Ensuites: 1

Living Areas: 1

Remote Garage

Toilets: 3

Water Tank
Carpeted, Gas HWS, Roller Door Access, Split System Cooling, Walk-In Robe








 View more
View more View more
View more View more
View more View more
View more
