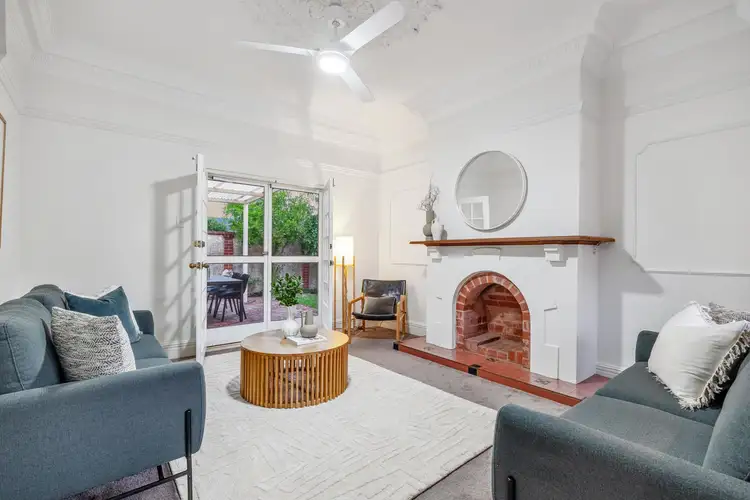An exquisitely crafted, Federation-style reproduction situated in the sought-after north-west end of Inglewood. Combining the timeless elegance of traditional design with the advantages of modern construction, this unique property offers the perfect blend of charm and quality. Nestled on a carefree block, it promises an effortless lifestyle in the heart of this beautiful, tree-lined suburb.
No detail or expense has been spared in this meticulously crafted home. The tuckpointed brickwork and stucco plaster facade, paired with timeless timber window frames, offer an elegant nod to heritage architecture. From the moment you step inside, the striking tessellated tiles set the tone for the home's refined aesthetic. Soaring ceilings, decorative cornices, picture rails, and exquisite ceiling roses come together to deliver a sophisticated and classic finish.
Effortlessly blending form and function, this thoughtfully designed home boasts three generous bedrooms, two bathrooms, and two distinct living areas, all seamlessly connected to create a harmonious flow between indoor and outdoor spaces. The backyard offers a low-maintenance yet serene retreat, featuring a spacious alfresco area, reticulated lawns, and charming gardens with mature mulberry, lemon, pomegranate and mango trees that add a homely touch of cottage charm. Cleverly optimising space, it's the perfect choice for downsizers or families alike seeking comfort and flexibility.
At the heart of the home, the kitchen stands as a true centrepiece. The open-plan layout effortlessly connects the main living area to the alfresco via elegant French doors. Showcasing striking teal cabinetry, timber benchtops, and tessellated floor tiles, it exudes enduring character while seamlessly integrating modern functionality.
The living and dining areas boast hardwood flooring, a cosy potbelly stove, and a striking feature wall adorned with a world map, all within a versatile layout that effortlessly adapts to your lifestyle needs. With a second living area offering a private space, complete with plush carpets underfoot, an open fireplace, an abundance of natural light, and you guessed it, seamless connection to the backyard - there is an abundance of space to relax and retreat.
This prime location in Inglewood places you at the heart of the suburb's finest amenities. Within walking distance to Macaulay Park and the prestigious Mount Lawley Golf Club, as well as everyday conveniences like Coles and Stirling Leisure Centre, and just steps to Inglewood Primary School grounds. At the end of the street, you'll find Inglewood's local hospitality destinations and boutiques, while the vibrant heart of Beaufort Street is only minutes away. This low-maintenance, character-filled home lets you embrace the best of Inglewood's lifestyle with absolute ease.
Features include:
- Quality 1994-built Federation replica on a secluded, easy-care 357sqm rear block.
- Featuring 3 bedrooms, 2 bathrooms, and a single carport with additional space to park multiple cars.
- Striking entrance with tessellated tiling detail, decorative cornices and roses, and a beautiful archway.
- Charming front lounge room with detailed features, including a fireplace, ceiling fan, wall mouldings, and French doors leading to the backyard.
- Spacious kitchen with an abundance of storage and bench space, featuring striking tile detail and teal cabinetry, complete with a 4-burner gas cooktop and 600mm stainless steel Bosch oven.
- Central living area with a pot-belly stove, hardwood flooring, skylight, ceiling fan, and double French doors opening to the alfresco.
- Timber windows throughout.
- Master bedroom secluded at the front of the property, featuring plush charcoal carpets, a ceiling fan, split system air conditioning, a spacious walk-in robe with custom cabinetry, and a Federation-inspired bathroom with a shower-Roman bath combination, toilet, vanity, and timber mirror with light.
- Family bathroom with a separate bath, glass shower, and a vanity with storage.
- Two generously sized secondary bedrooms, each with ceiling fans and built-in robes featuring custom cabinetry for functional storage.
- Walk-in linen press and a stunning feature bookcase, plus a rear lock-up storeroom for additional storage.
- Separate laundry with cohesive Federation-inspired design and side access.
- Beautiful, easy-care gardens with mature mulberry, lemon, pomegranate and mango trees, reticulated lawns, and a charming alfresco area.
- Instant gas hot water system.
- Reduced energy costs with solar panels.
- Rainwater tank.
- Reverse cycle split system air conditioning in the living area and master bedroom, ceiling fans in bedrooms and living spaces, a gas bayonet in the central living area, plus fireplaces in each living space.
- Council Rates: $2,069.82 per annum.
- Water Rates: $1,449.24 per annum.
- School Catchment: Inglewood Primary School and John Forrest Secondary College.
Get in touch with Chris Pham on 0448 777 511 or at [email protected].








 View more
View more View more
View more View more
View more View more
View more

