Capturing wonderful lifestyle convenience in this whisper-quiet pocket of the leafy north-east, 16B Stuart Street strikes the perfect balance between low maintenance modern living ready to give professional couples and empty-nesters idyllic space to entertain, right through to budding families searching for a home that can evolve as they do.
With a well-conceived footprint delivering dual living areas; the first, a light-filled lounge sitting across from a private courtyard and serving up options to relax and unwind, a beautiful open-air home office, or dedicated kids' play zone. And the second, a superb social hub capturing cosy yet utterly comfortable open-plan entertaining potential.
Headlined by the crisp, quality kitchen at one end, and seamless flow to the all-weather alfresco at the other - you'll find an effortless experience to wine and dine friends as much as cherish day-to-day routines ready to handle the morning rush, enjoy fresh air lunches as much as balmy twilight evenings firing up the Weber for something delicious.
Bedroom-wise, it's the layout that's a welcome difference here. With beds 2 and 3 positioned easy-reach to the family bathroom, and the master clinching plenty of peace and quiet at entry, complete with WIR and private ensuite; feature and function are understated drawcards here.
Equipped with zone ducted AC and solar panels, plush carpeted bedrooms updated with on-trend plantation shutters throughout, easy-care greenery front and back, as well as secure garage entry… this is every bit the delightful base to plant your feet.
A shoo-in for families looking for a location that has it all, from Dernancourt Primary across the road, popular parks and playgrounds at your fingertips, including the iconic River Torrens inviting scenic walks and weekend rides, to local shops at arm's reach, the bustling TTP a quick zip away, and Paradise Interchange offering hassle-free commutes in and out of the CBD.
FEATURES WE LOVE
• Light + bright open-plan living/dining/kitchen combining for one stellar social hub
• Spacious foodie's zone with all the room for helping hands, great bench top space to serve + scan, abundant cabinetry + stainless oven/gas cook top
• Lovely second living area with adjoining courtyard ready to customise to your exact household needs
• Beautiful master bedroom featuring lots of natural light, picture windows with plantation shutters, soft carpets, WIR + private ensuite
• 2 more ample-sized bedrooms, both with softy carpets, plantation shutters + BIRs
• Neat + tidy family bathroom featuring separate shower/bath/WC + powder
• Practical laundry with storage, zone ducted AC + solar system for lower energy bills
• Sweeping outdoor entertaining area with all-weather verandah + lush low maintenance greenery
• Secure garage with internal entry behind a charming brick-veneer frontage
LOCATION
• Footsteps from Dernancourt Primary, moments to Avenues College, as well as St Paul's + Kildare College as private options
• Wonderful access to the River Torrens/Linear Park for scenic weekend walks + rides with the kids
• A stone's throw to Dernancourt Shopping Centre, Coles + Goodlife Health Club
• Under 10-minutes to both the bustling TTP + busy Newton Central for great café options, delicious specialty stores + all your department outlet needs
• A tick over 1km to Paradise Interchange for hassle-free city-bound transit
Auction Pricing - In a campaign of this nature, our clients have opted to not state a price guide to the public. To assist you, please reach out to receive the latest sales data or attend our next inspection where this will be readily available. During this campaign, we are unable to supply a guide or influence the market in terms of price.
Vendors Statement: The vendor's statement may be inspected at our office for 3 consecutive business days immediately preceding the auction; and at the auction for 30 minutes before it starts.
Norwood RLA 278530
Disclaimer: As much as we aimed to have all details represented within this advertisement be true and correct, it is the buyer/ purchaser's responsibility to complete the correct due diligence while viewing and purchasing the property throughout the active campaign.
Property Details:
Council | TEA TREE GULLY
Zone | GN - General Neighbourhood
Land | 296sqm(Approx.)
House | 176sqm(Approx.)
Built | 2011
Council Rates | $1,997.30 pa
Water | $TBC pq
ESL | $102.50 pa
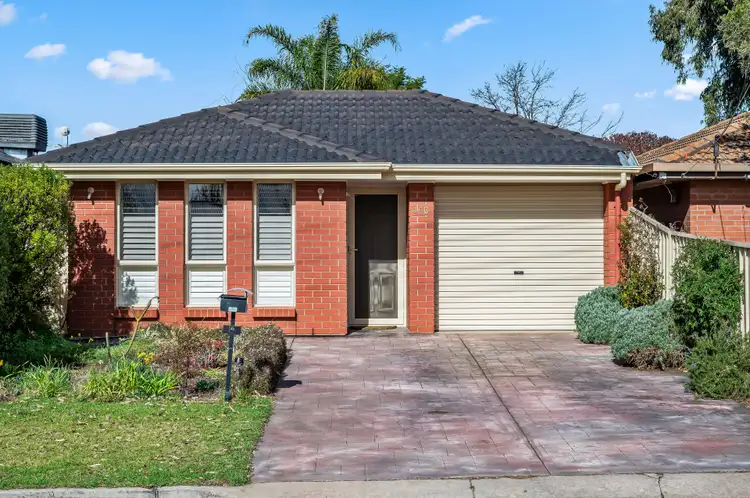
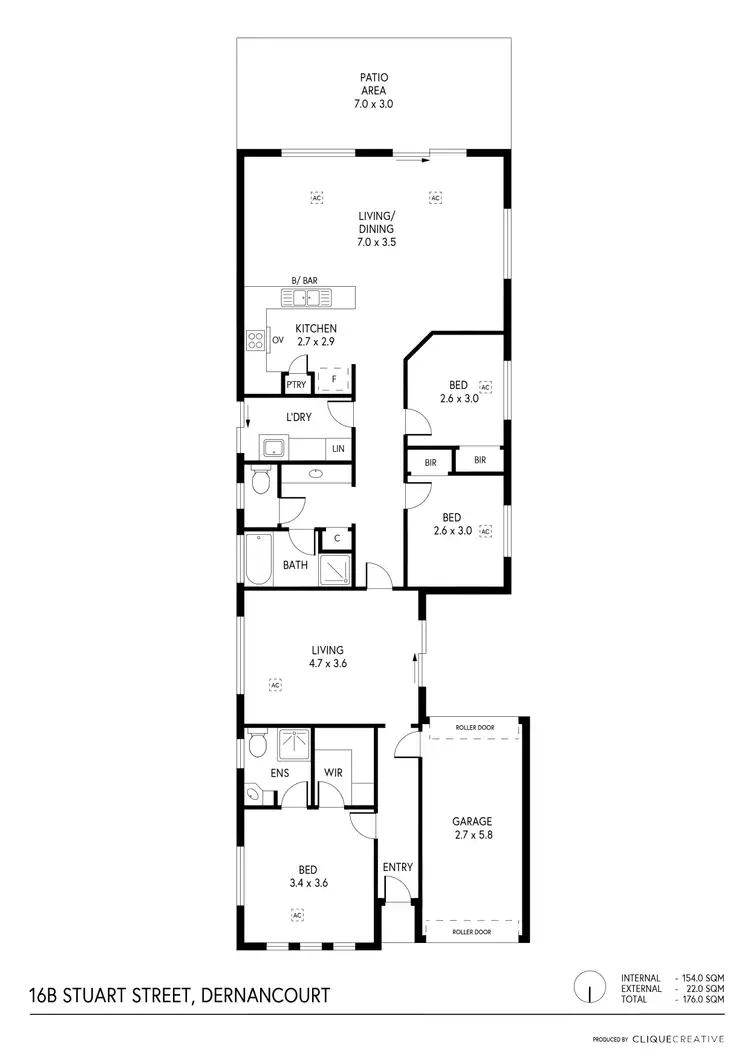
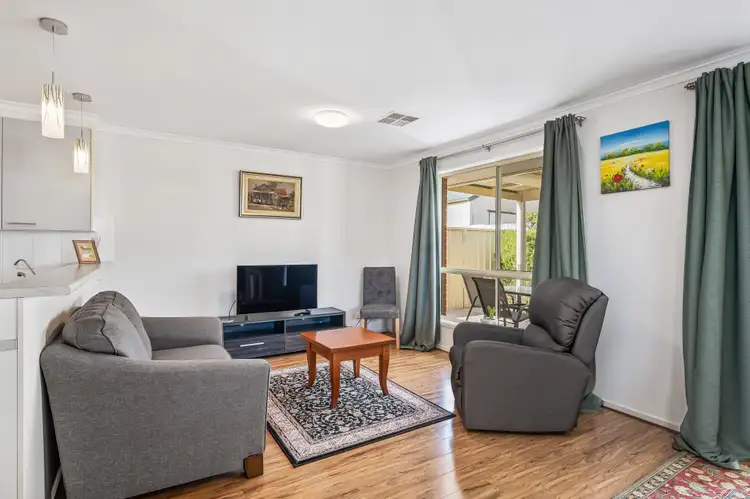
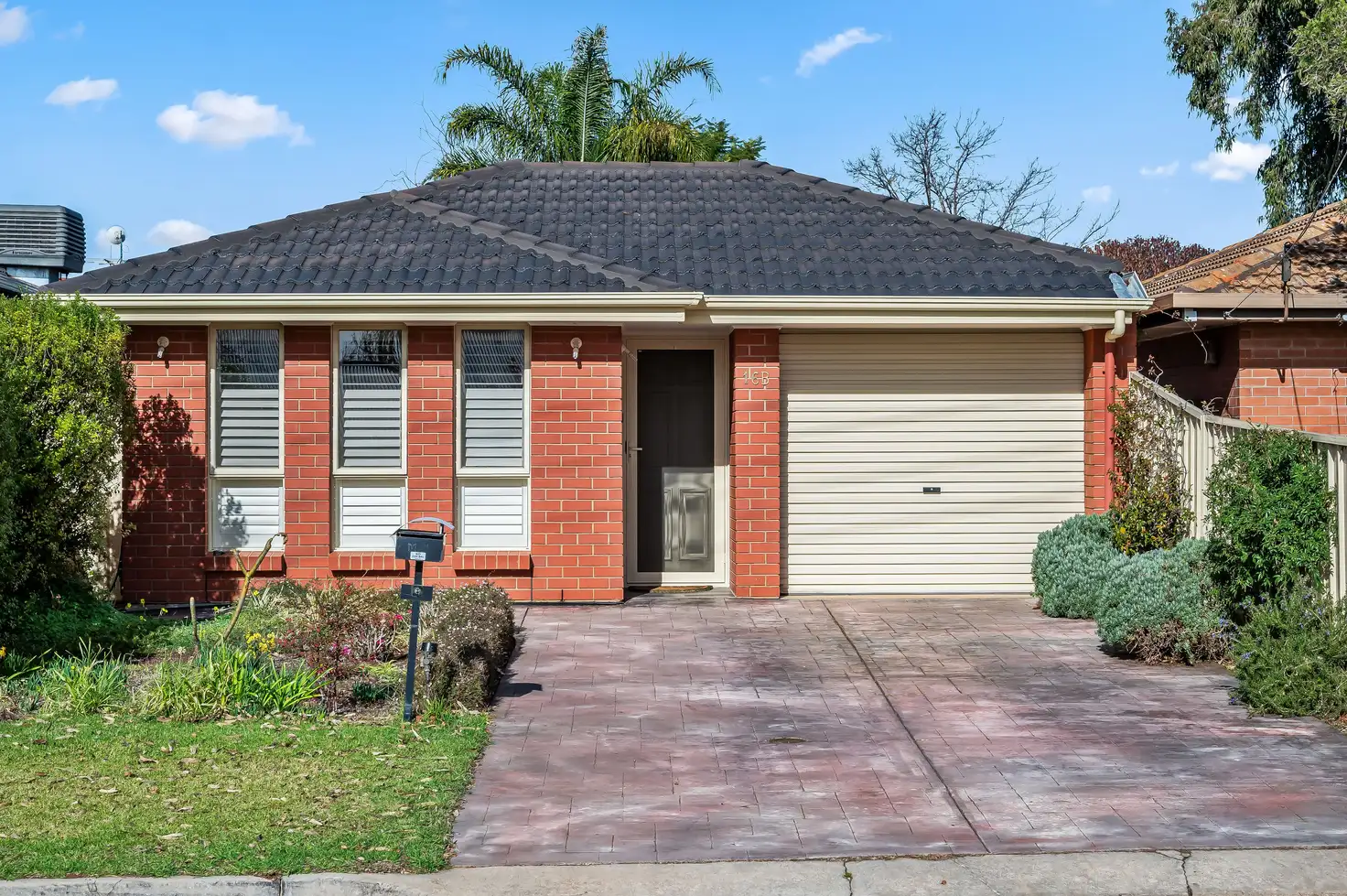


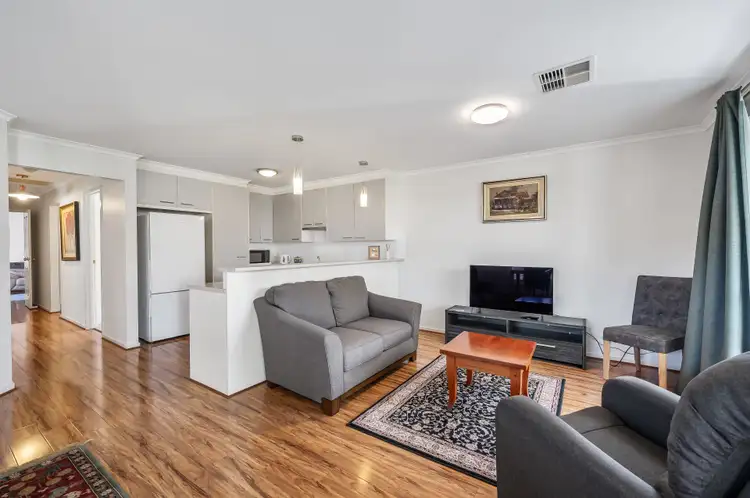
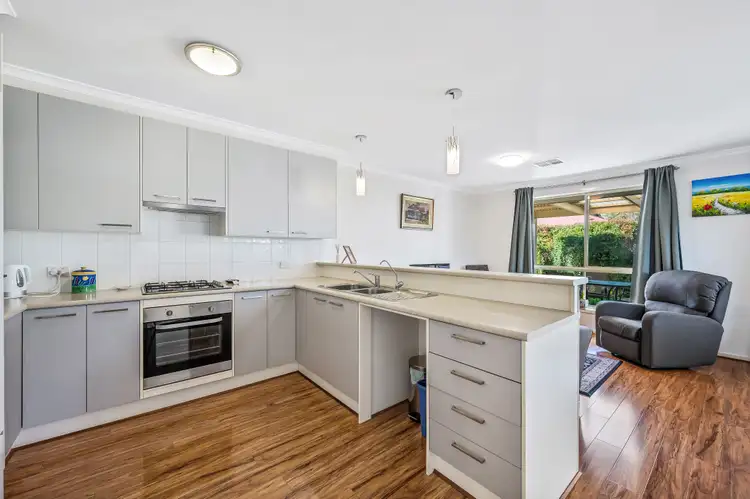
 View more
View more View more
View more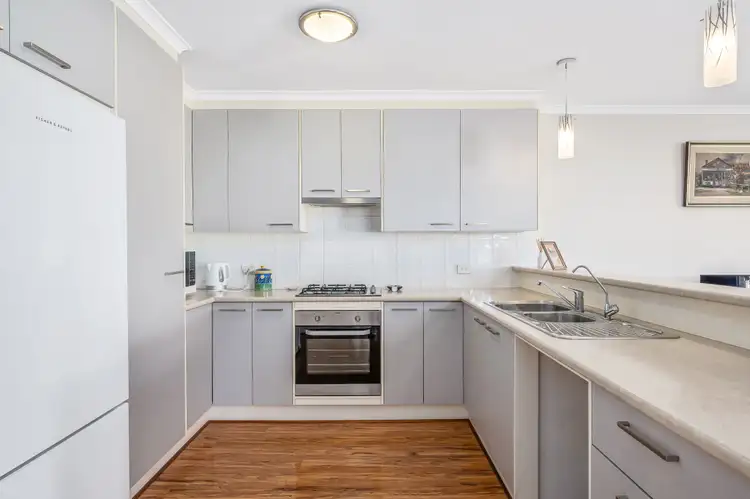 View more
View more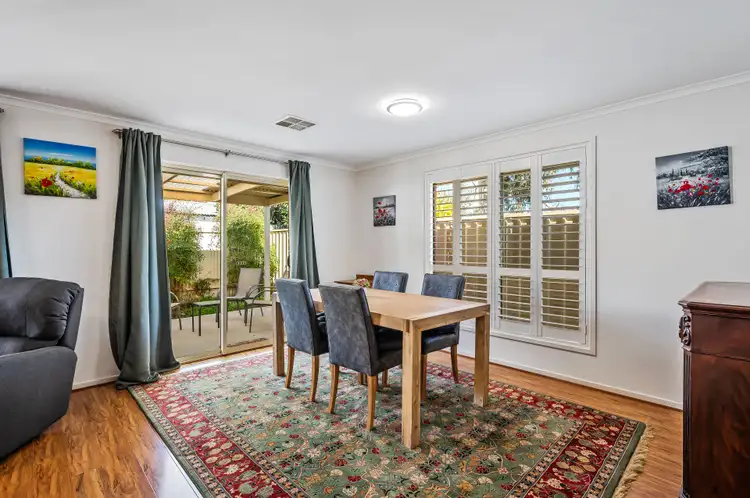 View more
View more
