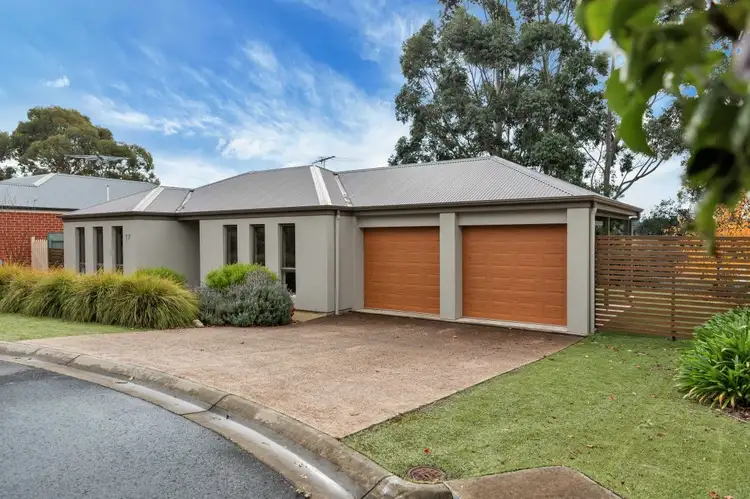$370,000
4 Bed • 2 Bath • 2 Car • 520m²



+24
Sold





+22
Sold
17/14 Hillman Drive, Nairne SA 5252
Copy address
$370,000
- 4Bed
- 2Bath
- 2 Car
- 520m²
House Sold on Mon 19 Jun, 2017
What's around Hillman Drive
House description
“Fresh as a Daisy”
Property features
Building details
Area: 105m²
Land details
Area: 520m²
Interactive media & resources
What's around Hillman Drive
 View more
View more View more
View more View more
View more View more
View moreContact the real estate agent

Andrew Adcock
Adcock Real Estate
0Not yet rated
Send an enquiry
This property has been sold
But you can still contact the agent17/14 Hillman Drive, Nairne SA 5252
Nearby schools in and around Nairne, SA
Top reviews by locals of Nairne, SA 5252
Discover what it's like to live in Nairne before you inspect or move.
Discussions in Nairne, SA
Wondering what the latest hot topics are in Nairne, South Australia?
Similar Houses for sale in Nairne, SA 5252
Properties for sale in nearby suburbs
Report Listing
