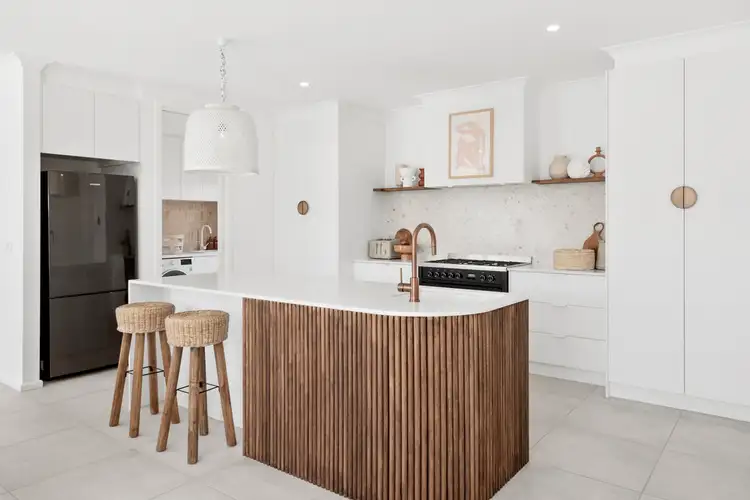Defined:
The landscaped entry to this modern Mediterranean inspired family home introduces a designer residence where a stripped back colour palette is enhanced by the use of layered elements such as timber panelling and hand made Moroccan tiles creating a light yet soulful home with a luxurious resort feel. The open plan kitchen centres around a Polar White Caesarstone island with custom timber batons enhancing the curved edge, referencing the repeating arch motif throughout the home. Sliding doors and oversized linen curtains reveal a north facing courtyard where minimalist landscaping together with lawn and paving form a statement al fresco space with an additional pergola and dining space in a separate garden zone. Master accommodation offers solitude and space with the ensuite including a deep soaking concrete bath, timber vanity and walk in shower whilst the family wing comprises three family bedrooms with built in robes near to the family bathroom. A second study space, double lock up garage with internal entry, ducted heating and evaporative cooling together with bespoke design inclusions throughout puts this home top of mind for family buyers and investors keen to enjoy a lifestyle with parkland surrounds and easy connections for commuting.
*PRIVATE INSPECTIONS UPON REQUEST ONLY*
The home has featured in multiple blogs and magazines-
Bathroom yearbook magazine No.25
Kitchen yearbook magazine No.25
PortaTimber blog and Instagram
Stylecyrator blog and Instagram
Tiles of Ezra blog and Instagram
Domain Featured Properties
Considered:
Kitchen – Open plan kitchen with Polar White Caesarstone island bench top, soft close cabinetry, 900mm appliances including 5 burner gas top cooker, terrazzo tiled splash back, pendant lighting, ample downlights & adjoining laundry with further storage and external access.
Living/Dining - Large living and dining area with ample and overflowing natural sunlight, tiled flooring, ceiling fans, sliding doors to north facing courtyard and alfresco dining, downlights, linen curtains, ducted heating and evaporative cooling,
Master Suite - Luxurious large master suite with large floor to ceiling built in wardrobes with deep shelving, ceiling fan, large windows, blinds, downlights, expansive ensuite with floor to ceiling tiles, freestanding 'Concrete Nation' soaking bath, walk in shower, custom timber vanity with mirror and toilet
Second Living/ Home Office: A flexible space with archway, archway wall feature, potential study/playroom/library
Three bedrooms - All double bedrooms, carpet, downlights, ceiling fan, built in robes, ducted heating and cooling.
Main Bathroom - bathroom features hand made Moroccan tiles, walk in shower, custom vanity & toilet
Outdoors - Landscaped entry, courtyard with established lawn and seating, side gate access, spacious backyard for kids & pets, paving and separate alfresco dining area and pergola.
Close by facilities - Lutheran College, St Catherine of Siena Primary School, parkland, Armstrong Creek Town Centre, Warralily shops, Geelong CBD, Marshall Station,
Ideal for - Couples, investors- $550-$600 per week rental return, young professionals, families
*All information offered by Oslo Property is provided in good faith. It is derived from sources believed to be accurate and current as at the date of publication and as such Oslo Property simply pass this information on. Use of such material is at your sole risk. Prospective purchasers are advised to make their own enquiries with respect to the information that is passed on. Oslo Property will not be liable for any loss resulting from any action or decision by you in reliance on the information.*








 View more
View more View more
View more View more
View more View more
View more
