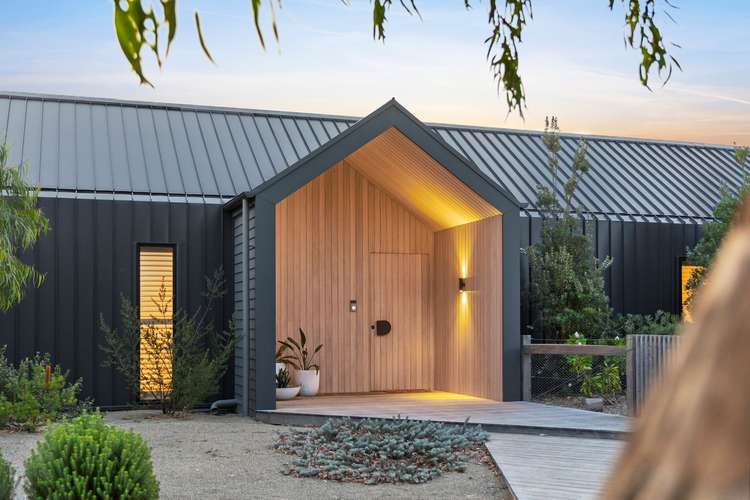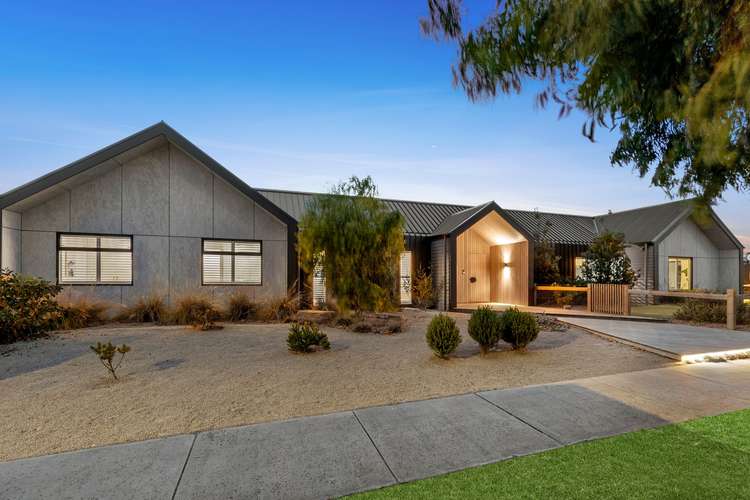$2,795,000
4 Bed • 2 Bath • 6 Car • 1523m²
New










17-21 Conran Drive, Ocean Grove VIC 3226
$2,795,000
Home loan calculator
The monthly estimated repayment is calculated based on:
Listed display price: the price that the agent(s) want displayed on their listed property. If a range, the lowest value will be ultised
Suburb median listed price: the middle value of listed prices for all listings currently for sale in that same suburb
National median listed price: the middle value of listed prices for all listings currently for sale nationally
Note: The median price is just a guide and may not reflect the value of this property.
What's around Conran Drive
House description
“Sophisticated Style In Yellow Gum's”
The Feel:
Located within the private and prestigious Yellow Gums Estate, this mesmerising example of contemporary coastal design sets a new standard in luxury beachside living. Presenting as-new, this 4-bedroom oasis is brilliantly executed by Michael Higgins Building Design with the highest quality materials, custom finishes, and exacting attention to detail. Fabulous indoor-outdoor integration creates a sensational lifestyle escape where relaxation and entertaining go hand in hand. Don’t miss this opportunity to live a life of luxury and style in this superb seaside residence, in one of the Bellarine’s most exclusive locales.
The Facts:
-Luxury poolside coastal haven for sun lovers delivers the ultimate lifestyle experience
-Thoughtfully designed & meticulously executed by Michael Higgins Building Design
-Prestigious 4-bedroom + study large scale home in the exclusive Yellow Gums Estate
-Custom designed to deliver expansive family spaces, purpose-built entertaining & total privacy
-Awash with natural light, it presents as new with uncompromising quality throughout
-Single level layout wraps around the sparkling pool & alfresco zone
-Expansive open plan kitchen/living/dining area is the social heart of the home, backdropped by the fireplace & pitched ceiling
-Cheminee Philippe wood burning fireplace for natural warmth & ambience
-Zoned ducted heating & cooling acclimate the home throughout the seasons
-Epicurean kitchen is a showpiece unto itself, fitted with butler’s pantry
-Siemens Induction cooktop, steam oven, & integrated dishwasher take care of culinary requirements
-High ceilings continue the clean lines & minimalist feel while enhancing the sense of space & light
-Curated materials selected to harmonise with surrounding environment, including eye-catching Spotted Gum timber façade
-Earthy interior palette combines stone benchtops with engineered Oak flooring & custom cabinetry
-Privately zoned Master bedroom suite with feature wall & sheer drapes add to the understated elegance
-Large WIR with timber veneer joinery & full span mirror for luxe dressing room vibes
-Lavish ensuite comprises a large shower, statement floor-to-ceiling tiling, stone vanity & WC
-3 additional bedrooms with BIRs are serviced by a family bathroom with freestanding bathtub
-Ideal for respite & relaxation, 2nd living room overlooks & connects with the pool deck
-Generous study provides an ideal space to work from home
-Sliding doors seamlessly connect to north & west-facing outdoor living
-Outdoor zones continue the extraordinary attention to detail, highlighted by a self-cleaning salt-chlorinated 8x4m pool with heating functionality
-All-weather alfresco pavilion with weatherproof outdoor kitchen is the perfect setting for entertaining
-Outdoor hot & cold shower for rinsing off after beach days
-Additional premium features include commercially framed double-glazed windows & doors, engineered Oak flooring, luxe wool carpets to bedrooms, keyless entry/video intercom, HIK visions security cameras, 10kw solar system, tinted west windows, expert lighting plan & linen sheers
-2 x Somfy motorised remote control blinds with wind sensor
-Sonos speakers around pool area & alfresco/Sonos sound bar & sub inside
-Off-street parking includes 15x7m garage with rear roller door access to utility zone & vegie garden
-Fully landscaped 1523 sqm (approx.) block with established native gardens (4000L water tanks)
-Coveted location is an easy 10-min walk to Blue Waters Lake
-Gateway to the Bellarine Peninsula, Barwon Heads Village & a choice of pristine beaches
-Shops & amenities are all within a short drive, with easy access to Melbourne CBD via the freeway (90mins) and Geelong (20mins)
-Stunning family home encapsulates the essence of beachside living at it very best – inspect today
Owner Loves....
'We designed the home with the intentions of bringing the outside in with an abundance of light and windows. We love we have been able to create both luxury entertaining and space for the kids to play. The sunset views over top the gums is the perfect way to end our days.'
*All information offered by Bellarine Property is provided in good faith. It is derived from sources believed to be accurate and current as at the date of publication and as such Bellarine Property simply pass this information on. Use of such material is at your sole risk. Prospective purchasers are advised to make their own enquiries with respect to the information that is passed on. Bellarine Property will not be liable for any loss resulting from any action or decision by you in reliance on the information.
Property features
Alarm System
Built-in Robes
Deck
Dishwasher
Ducted Cooling
Ducted Heating
Ensuites: 1
Floorboards
Fully Fenced
Living Areas: 2
In-Ground Pool
Remote Garage
Rumpus Room
Secure Parking
Study
Toilets: 3
Water Tank
Land details
Documents
Property video
Can't inspect the property in person? See what's inside in the video tour.
What's around Conran Drive
Inspection times
 View more
View more View more
View more View more
View more View more
View moreContact the real estate agent
Send an enquiry

Nearby schools in and around Ocean Grove, VIC
Top reviews by locals of Ocean Grove, VIC 3226
Discover what it's like to live in Ocean Grove before you inspect or move.
Discussions in Ocean Grove, VIC
Wondering what the latest hot topics are in Ocean Grove, Victoria?
Similar Houses for sale in Ocean Grove, VIC 3226
Properties for sale in nearby suburbs
- 4
- 2
- 6
- 1523m²

