Elevated above serene gardens with an idyllic north-south aspect, this is a brilliant entry-opportunity into East Fremantle's coveted riverside enclave. Set within Osborne Gardens, an immaculately maintained complex defined by mid-century architecture and lifestyle appeal, you can walk to just about anything from this brilliant spot – the river, parks, shops, cafés, and public transport – before coming home to an atmosphere of comfort and treetop tranquillity.
With an enviable top-floor position, the home feels immersed in its leafy surrounds. Inside, via keyless entry, a central hallway leads to the open-plan layout and sheltered balcony, where a scenic display of greenery awaits – native frangipanis, jacaranda, yuccas, gum trees, and more. Living, dining, and a simple laminate kitchen wrap around to face the views – complete with a Bosch dishwasher and induction cooktop, plus an elegant ASKO oven.
Low-maintenance tiles offer practicality, extending down the hallway to two carpeted bedrooms with ceiling fans and built-in robes, each sharing a bright bathroom with separate toilet, alongside a generous laundry. Ducted reverse-cycle air-conditioning ensures year-round comfort, while the airy elevation allows for wonderful crossflow ventilation once the windows and balcony are opened up. An allocated car bay completes this delightful apartment offering.
With a range of government incentives recently introduced, first home buyers will appreciate the chance to establish a foothold into this desirable suburb, young professionals and city commuters have public transport on their doorstep, and investors are assured of solid returns with such a prized location.
Osborne Gardens is aptly named, offering a well-positioned home for both convenience and connection – all in a peaceful garden setting on East Fremantle's riverside.
• Top-floor spacious apartment with lovely garden outlook
• North-south aspect
• Set within Osborne Gardens - immaculately maintained mid-century complex
• Landscaped garden surrounds & manicured lawns
• Open-plan living, dining & kitchen
• Sheltered south-facing balcony, treetop views
• Large internal laundry
• Bright bathroom with separate WC
• Ducted reverse cycle air-conditioning
• Two bedrooms with carpet, BIRs & ceiling fans
• Allocated car bay
• Ideal for first home buyers, professionals, investors
• Walkable location close to shops, cafés, parks, public transport, the river
• School catchment: Richmond Primary School, John Curtin College of the Art
• Complex Size: 21
For more information please call Exclusive Selling Agent Catherine Fenna from White House Property Partners on 0447 780 509.
Council Rates: $1,601.33 per annum (approx)
Water Rates: $994.82 per annum (approx)
Strata Levies: $2,120 per quarter (approx)
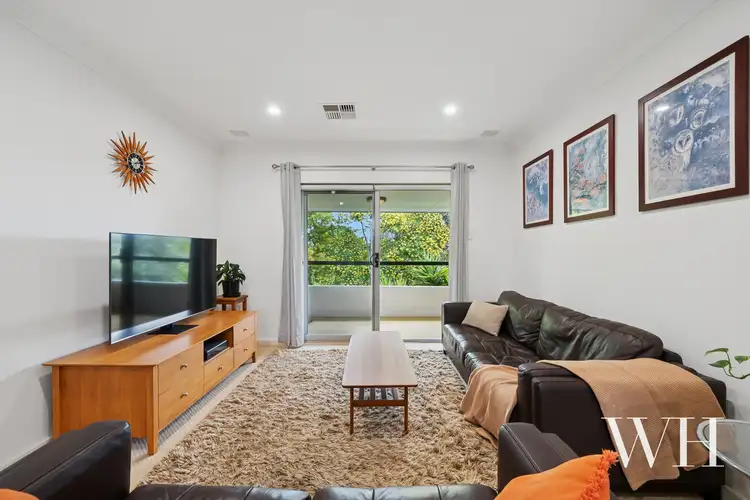
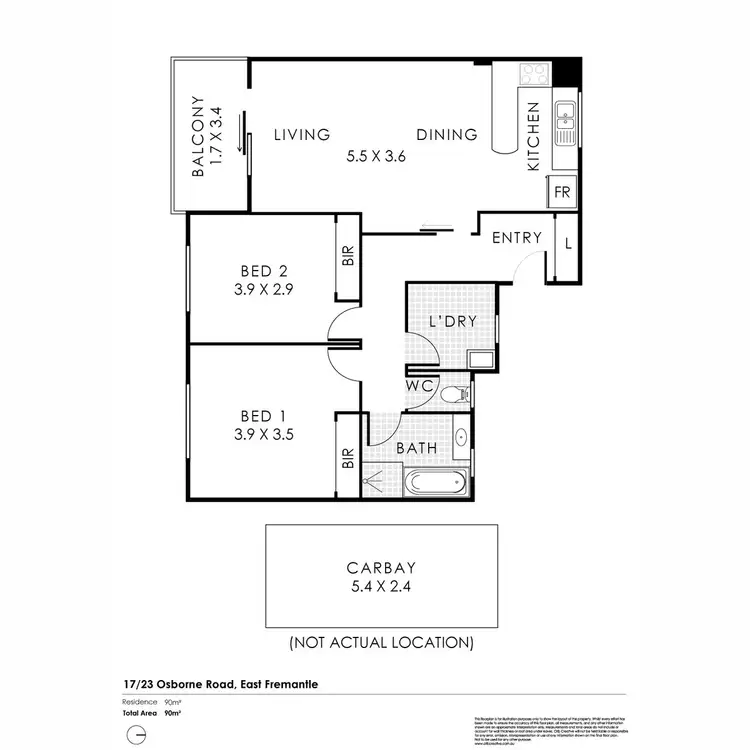
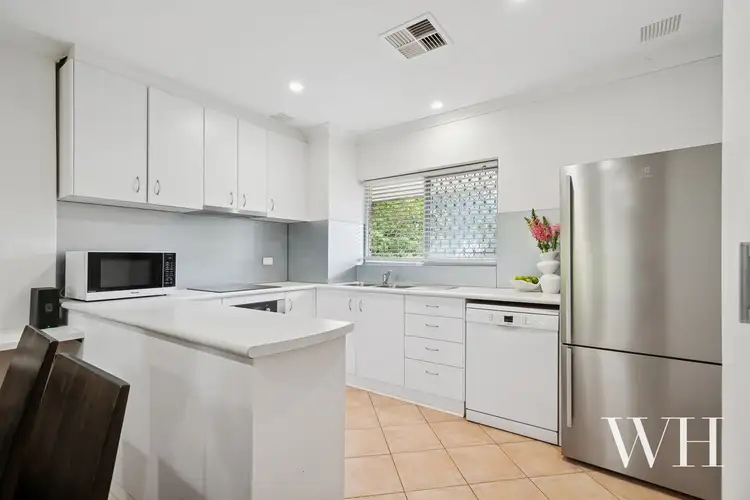
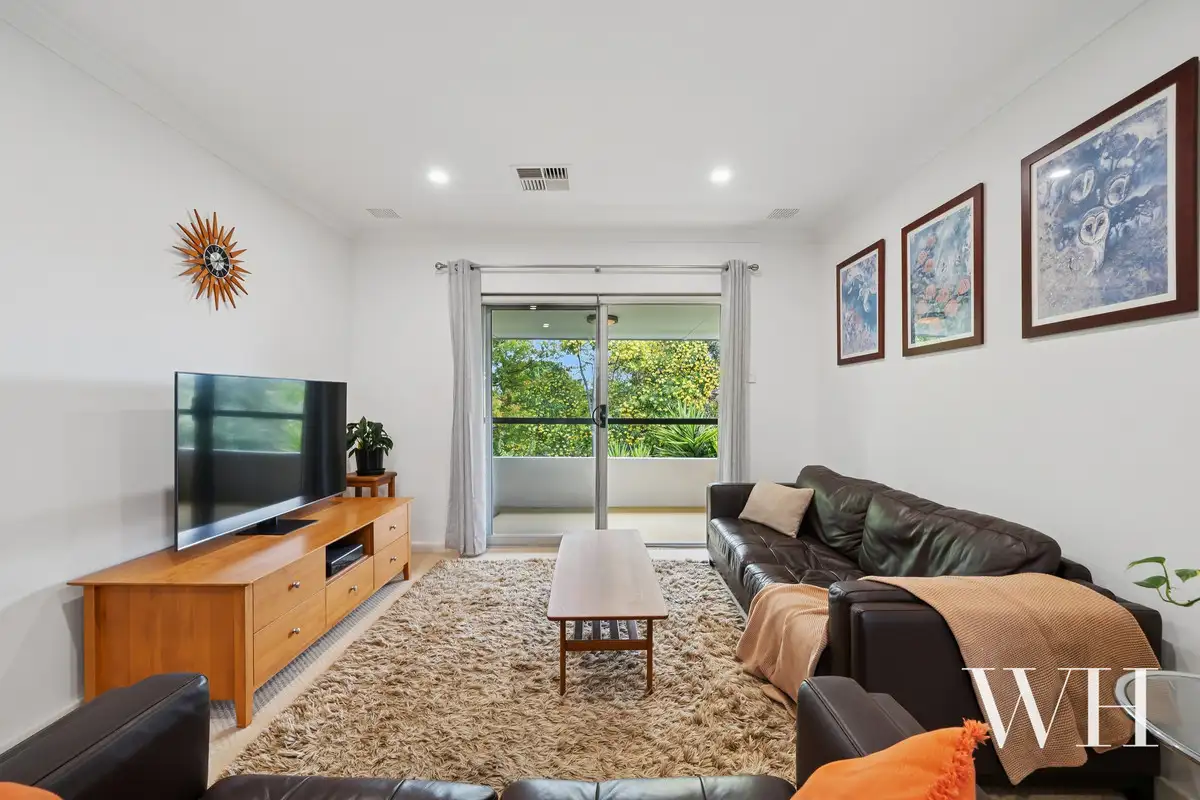


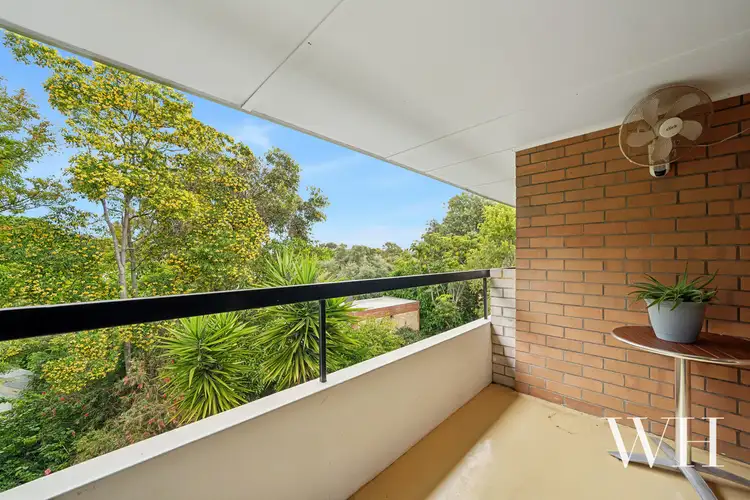
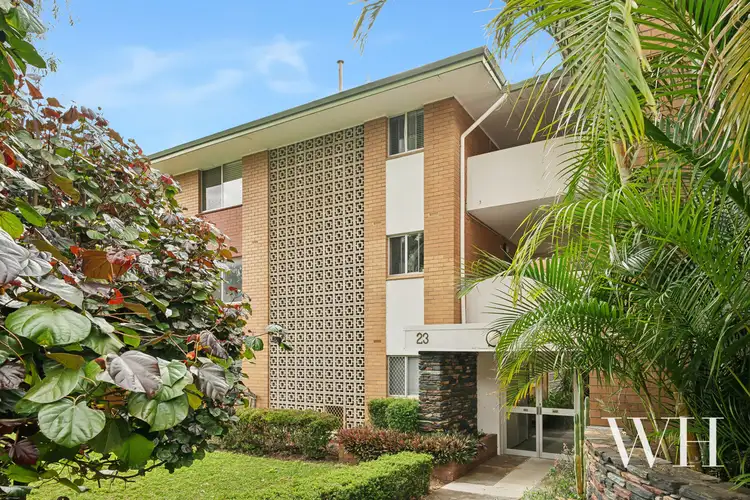
 View more
View more View more
View more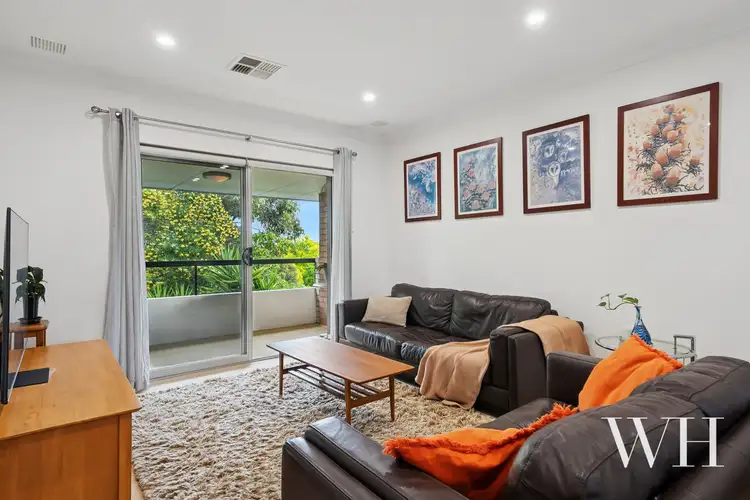 View more
View more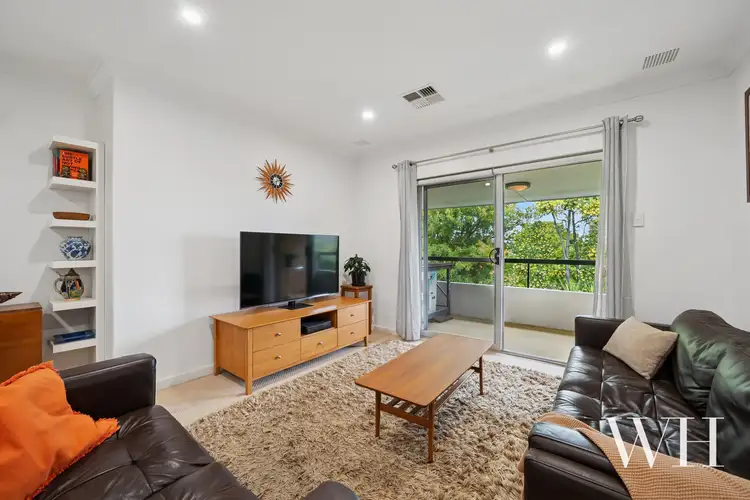 View more
View more
