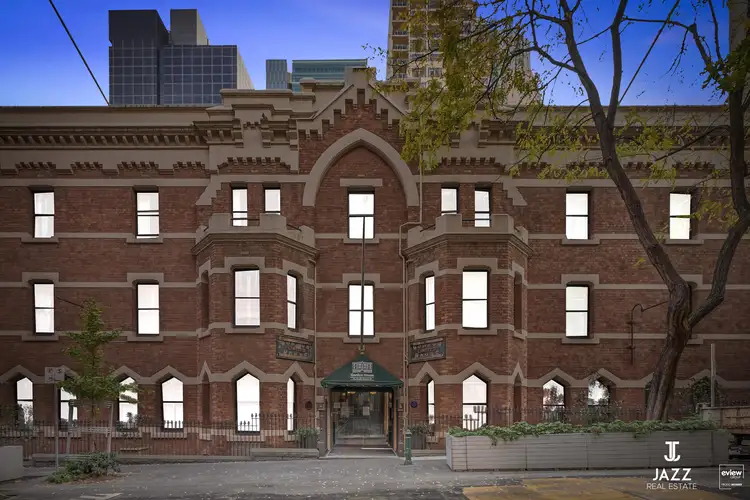Sold At Auction By Team Jazz
A SHORT HISTORY OF GORDON PLACE FROM 1884 TO THE PRESENT DAY
Top floor living in a tightly held complex. An extremely quiet double brick which is safe and secure. Convenience here is the key and you are not buying "Just" an apartment but the history that comes with it.
Learn more about Gordon Place - https://vgls.sdp.sirsidynix.net.au/client/search/asset/1271234
A rare offering of distinctive value in the heart of the city, this character-rich, 1 bedroom apartment truly stands out from the crowd. Cleverly combining the history with the contemporary in a true position of privilege, venture downstairs and live the life you love with cafes, restaurants, and boutique shopping choices all on your doorstep. The central location is further enhanced by close proximity to Chinatown, Bourke Street Mall shopping, Flinders street trains, and the legal and financial district. Your favourite shops like Hochi Mama CBD, Daughter In Law, Punch Lane Wine Bar & Restaurant, Longrain Melbourne Thai, Mrs Parma's just to name a few.
Superbly set in the heritage-listed Gordon Place (circa 1884), this retreat reveals itself under soaring high ceilings with the combination of tiled and carpeted flooring. Sunlit and spacious open-plan living and dining pivots a deluxe kitchen with an inviting breakfast bar, quality appliances and marble top benches and plantation shutters.
The building offers a calm central courtyard, outdoor heated pool, BBQ area and a cafe. If you are an owner occupier looking for a City apartment you would be proud to call home or an investor looking for a secure quality investment in one of the best known heritage buildings in Melbourne, then you must pencil this in for an inspection.
• Parliament Train Station approx. 3 min walk
• Melbourne Central Station approx. 6 min walk
• RMIT University Melbourne City Campus approx 10 min walk
• Southern Cross University Melbourne approx. 4 min walk
• Torrens University Australia, Flinders Street Campus, Melbourne approx. 10 min walk
Brief about Gordon Place -
The origins of Gordon Place are to be found, 100 years ago, in a dream shared by two remarkable Victorians - George Seith Coppin and the Reverend Charles Strong.
Coppin, then in his sixties, had been actor, theatre manager, speculator, entrepreneur and parliamentarian. As a child he had attended village schools in England, while travelling with his parents in a troupe of itinerant actors. At sixteen he left home to seek his fortune, and in 1843 he arrived in Australia, at the age of twenty four. By the time he met Charles Strong around 1876, he had made -and lost-several fortunes, been elected to both Houses of Parliament and personally instituted a number of social welfare schemes in Victoria.
Strong, an earnest young man in his thirties, had received his education at Scottish academies before taking his degree in Divinity at the University of Glasgow. He was making a name for himself as a preacher in Glasgow, when he was invited to come to Australia in 1875 to be minister of the new Scots Church in Collins Street, Melbourne.
These two men, despite differences in age and background had much in common, and they shared a passionate concern for the welfare of their fellow men. One of their dreams was to provide cheap but comfortable housing for working class families in Melbourne, and shelter for indigent and transient members of the city's population. They believed that tenement dwellings for the poor need not be dark, dirty and sub-standard, but that, with planning, sound management and goodwill, ' improved" accommodation could be spacious, airy, bright and convenient.
Their plan was to raise money by forming a public company, offering 3600 shares at £10 each. (Shareholders might hope for a material gain of 10% per annum, plus a spiritual bonus in the knowledge that they were helping the needy.) Land was to be purchased in the city, an architect commissioned, and the model dwellings built.
The site selected was a vacant piece of land, about one acre in extent, at 175 Little Bourke Street East, just west of Spring Street. This property ran through to Lonsdale Street, and had already been partly excavated below street level for the foundations of what was to have been Covent Garden market. Coppin purchased the whole area for£8,000.
The architect commissioned to design the project was William Pitt.
Pitt was Australian born and trained, and though only twenty-eight years old, was already renowned as one of the colony's most successful architects. His prize winning designs included several of the new, fashionable Coffee Palaces, and the Falls Bridge over the YarraRiver.
* Photo identification will be required upon entering the property at the inspection time.








 View more
View more View more
View more View more
View more View more
View more
