Built in 2006, and located just a five-minute walk from the wonderful shopping and cafes of the McLaren Vale main street, this solid brick two-bedroom unit is the perfect solution to allow you to simplify your life.
Walk past the flower-filled front yard, protected by quality colour-bond veranda, opening the front door into the spacious living area. With all new carpet and a fresh coat of paint, the huge living space flows seamlessly into the open plan dining area and then outside into a privately-screened garden with lawn and shrubbery. Recently renovated, the kitchen features generous storage and bench-space, a double sink with filter tap, induction hob and electric wall oven. The kitchen can be accessed directly from the single car, automatic roller door garage, to provide simple unpacking and a strong sense of security.
The unit features two quality bedrooms, each with built-in robes, the master with direct access to the generous bathroom via a sliding door. With a second, independent W.C. in the hall, there will be no fights when the grandkids stay the night. Rounding out the interior is a good-sized laundry which provides access to the neat folding wash line to the side of the unit.
The paved rear yard is a great lifestyle space for outdoor entertaining, and also contains well-established shrubbery beds for ornamentals. The rear yard is bounded by secure, private colorbond fencing, providing security for pets (or grandchildren) at play.
The unit is available in a license to occupy capacity, as one of 24 units maintained by the McLaren Vale Lodge group, but owned by the McLaren Vale and Districts Hospital. Please contact our agent for further information and a full copy of the Residents Agreement.
Internal Features:
Built in 2006.
Freshly repainted walls, and new carpets throughout.
Large living area with new carpets, ceiling fan and plenty of ports and plugs.
Beautiful kitchen featuring electric hob, electric stove, double sink and generous bench and cabinet space.
Large master suite with built-in robe, plenty of natural light and a sliding door to the family bathroom.
Second generous bedroom with built-in robes.
Second, discreet toilet.
Large laundry with access to fold-down washing line on the side of the unit.
Ducted reverse cycle air conditioning for year round climate control.
Massive amounts of storage space and built-ins throughout home.
NBN to the home supporting all future technology needs.
Exterior Features:
Solid brick-veneer construction, providing excellent thermal and noise insulation.
New iron roofing, gutters, and aluminium windows.
Security doors front and rear.
Automatic roller-door garage with direct access to kitchen.
Quality solar supplemented, electric hot water system.
Privately-screened garden with lawn and shrubbery.
Quality and secure colorbond fencing with lockable gates either side of the home.
Flower filled front garden, with maintained by McLaren Vale Lodge.
Privacy with great community access if desired.
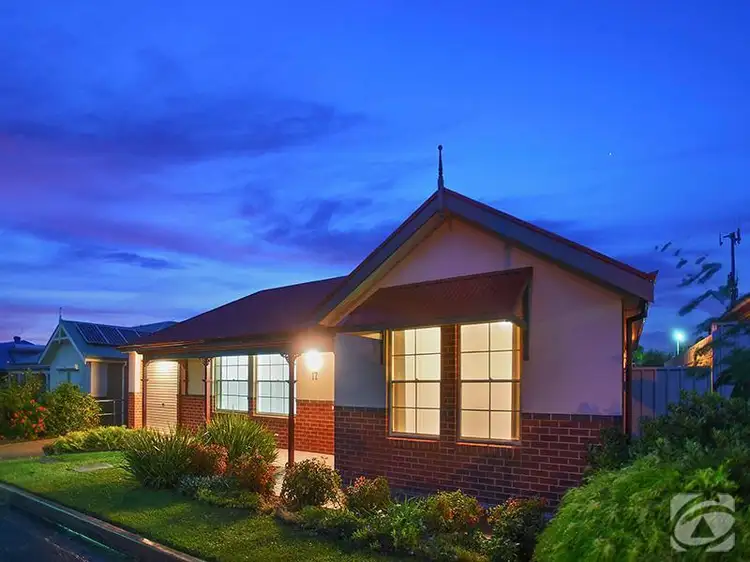
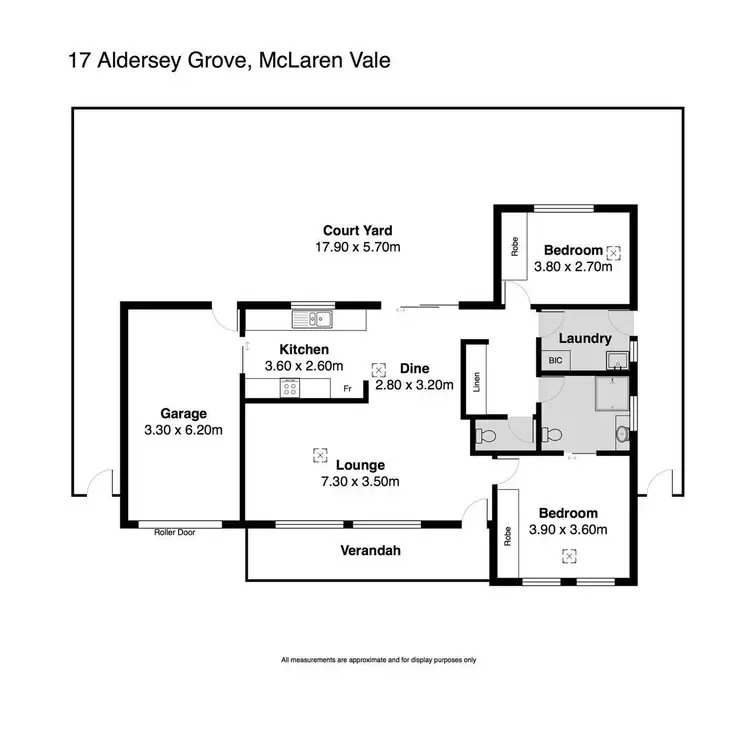

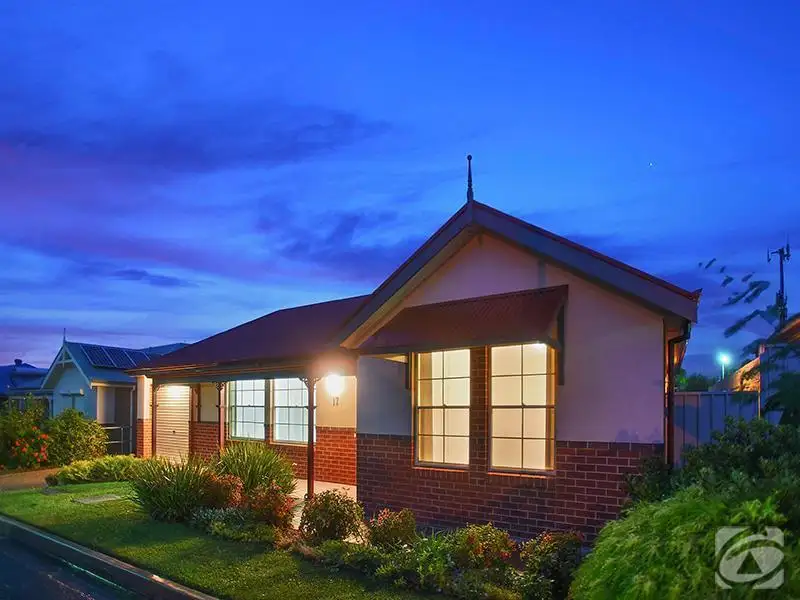



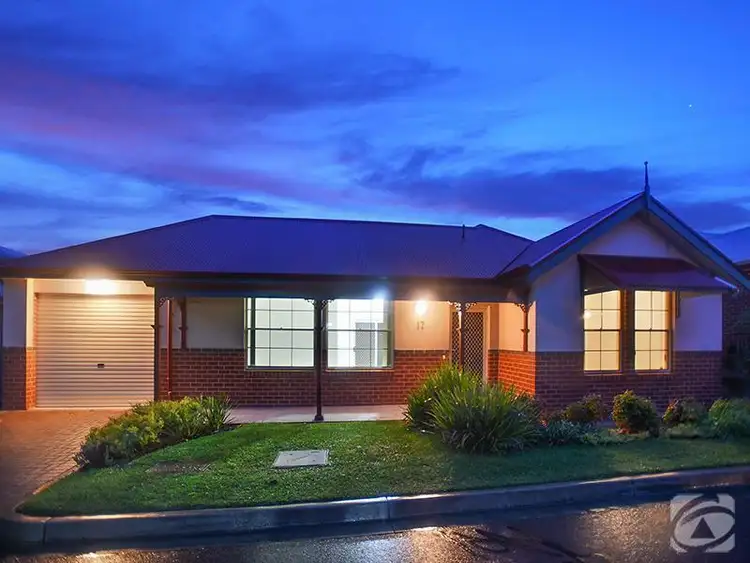
 View more
View more View more
View more View more
View more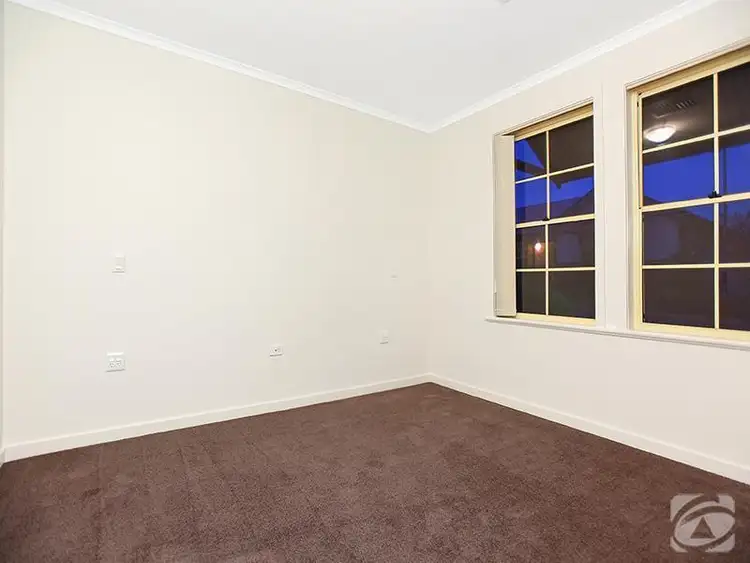 View more
View more
