The home feels fresh and light, while pops of rich colour deliver an elevated designer feel. And the plan is palatial, serving up three generous bedrooms arrayed across two levels. Open living spills to sunny terraces on two sides, perfect for daily bliss and entertaining. Golden timber floors flow underfoot and a mix of big windows frame the landscape at every turn. Tucked away on leafy Ipima Street, the home delivers on tranquillity while connecting you to a vibrant urban lifestyle.
Ipima Street is flanked by Ainslie and Turner, with the bushland trails of Mount Ainslie reserve moments to the east. It is a short stroll through Haig Park to Lonsdale Street for great coffee, foodie haunts, fab shops and wonderful atmosphere. The heritage charm of the inner north is at your doorstep, combined with the exciting new enticements that characterise the city edge.
Privately tucked away within leafy grounds, the home is a delight of smooth rendered walls, mixed with raw brick, and playful glazings. A porthole window, nods to the Victorian terrace, ever-present within the architectural language of the contemporary townhouse.
The open social hub is arranged in a gentle curve and gifts plenty of spaces to gather, including beneath the big bay window. A vivid red wall captures the eye and sits against a note of cool charcoal grey. The kitchen is all warm timber, with lots of storage, stone worktops and quality appliances. While, clever upgrades deliver a sustainable punch - boosted insulation, tilt and turn double glazing and solar array.
The master bedroom is nicely sequestered to the front of the ground floor, overlooking the terrace, capturing the sunlight that pours through the leafy trees. Soft carpet keeps things cosy and there is an elegant ensuite bathroom and a wall of mirrored robes for seamless storage.
Upstairs is given over to two big bedrooms that enjoy great storage and a central bathroom. We love the moody charcoal grey feature walls and the halo of light that falls through the portal window. Both bathrooms are finished in crisp white and soft neutral tiling, with timber vanities and a border of earthy mosaics.
Notably there is also a downstairs powder room, handy internal laundry and double garage with great storage. Oh, and the gardens are easy maintenance, so you can get on with what matters most in life, like heading out to explore the city.
Slip out for a morning brew at Barrio Collective, lunch with friends at Elemental Café after yoga, take home artisan ceramics from Hive, fill your space with gorgeous blooms from Moxom and Whitney…it's all at your doorstep. A famous mix of old and new informs a thriving, eclectic urban culture - a haven for expressive cafes, restaurants, bars, boutiques and community. Just a few steps from Haig Park, this dynamic, central locale also places you within walking distance to the CBD, ANU, and the New Acton precinct. Dickson, Ainslie, and O'Connor shops are all close to hand. The home is also close to transport including the light rail and metro city station, connecting you to the whole of Canberra.
features.
.stunning three-bedroom townhouse is coveted Braddon
.part of the popular boutique Allenby complex
.nestled within leafy gardens
.arrayed on two levels
.open plan living, dining and kitchen flowing to terraces on two sides
.light filled
.freshly painted
.large modern kitchen with stone benchtop, banks of storage, Bosch dishwasher, four burner gas stove top, Electrolux oven
.master bedroom on the ground floor with built-in-robes and ensuite bathroom
.internal laundry
.downstairs powder room
.under stair storage
.bedroom two with mirrored built-in wardrobe, reverse cycle air conditioner/ heating, ceiling fan and mountain views
.bedroom three with mirrored built-in wardrobe
.family bathroom with bathtub and separate toilet
.timber floors to social arena
.soft carpet to all bedrooms
.two RC split air-conditioning systems
.tilt & turn uPVC double glazing throughout
.7.89 kw solar array
.boosted insulation
.gas ducted heating
.instant gas hot water
.split level courtyard, paved patio for alfresco dining and sunken low maintenance garden space
.two electric shadow awnings
.front paved patio
.extra wide double garage with automatic roller door, power and light
.additional lockable storage room
.close proximity to Haig Park and the dog park, Mt Ainslie, Braddon shopping precinct, Ainslie shops, Edgars and easy bike ride to Lake Burley Griffin
FINE DETAILS (all approximate):
Living size: 150 sqm
External: 48 sqm
Garage | store: 39sqm
EER: 5.5
Build year: 2007
Strata
Admin: $1106.29 pq
Sinking: $491.95 pq
Total: $1,598.24 pq
Rates: $2149.26 pa
Land tax: $2297.71 pa (investors only)
UV: $225,600 (2025)
Rental opinion: $840 - $880 p/w
24 units in complex
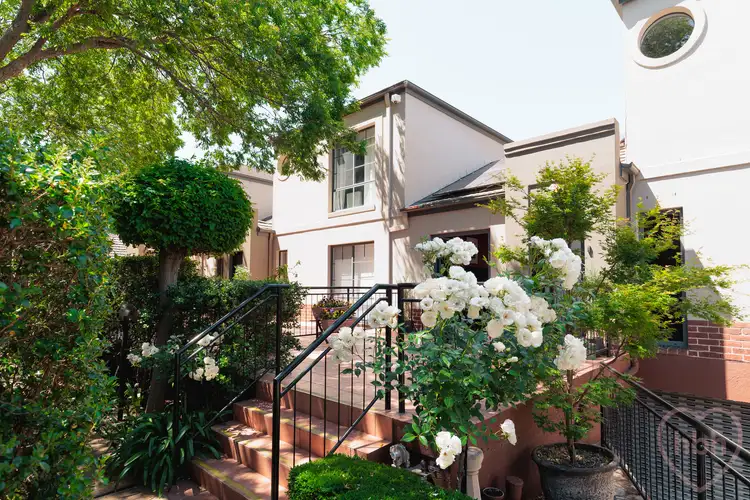
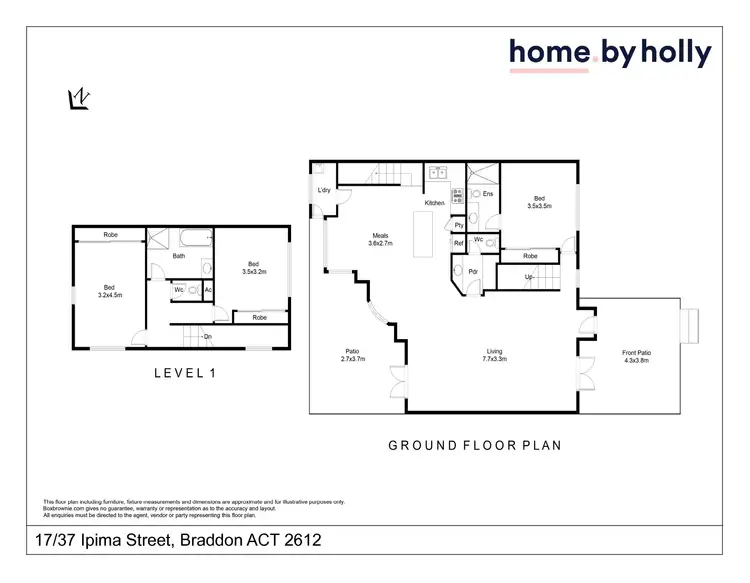
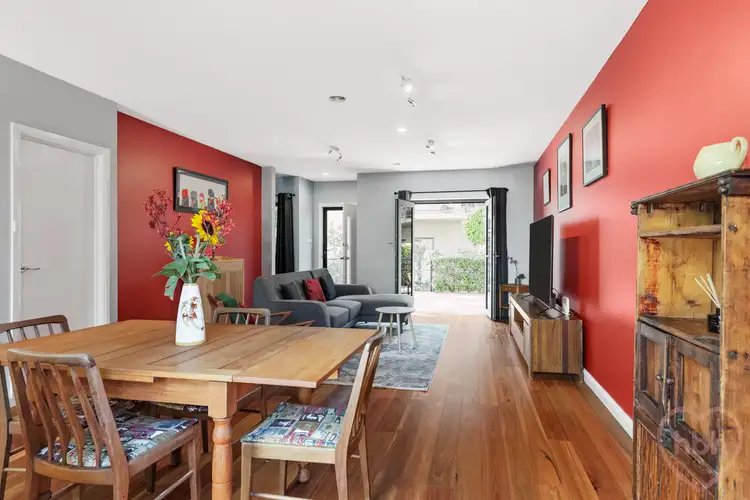
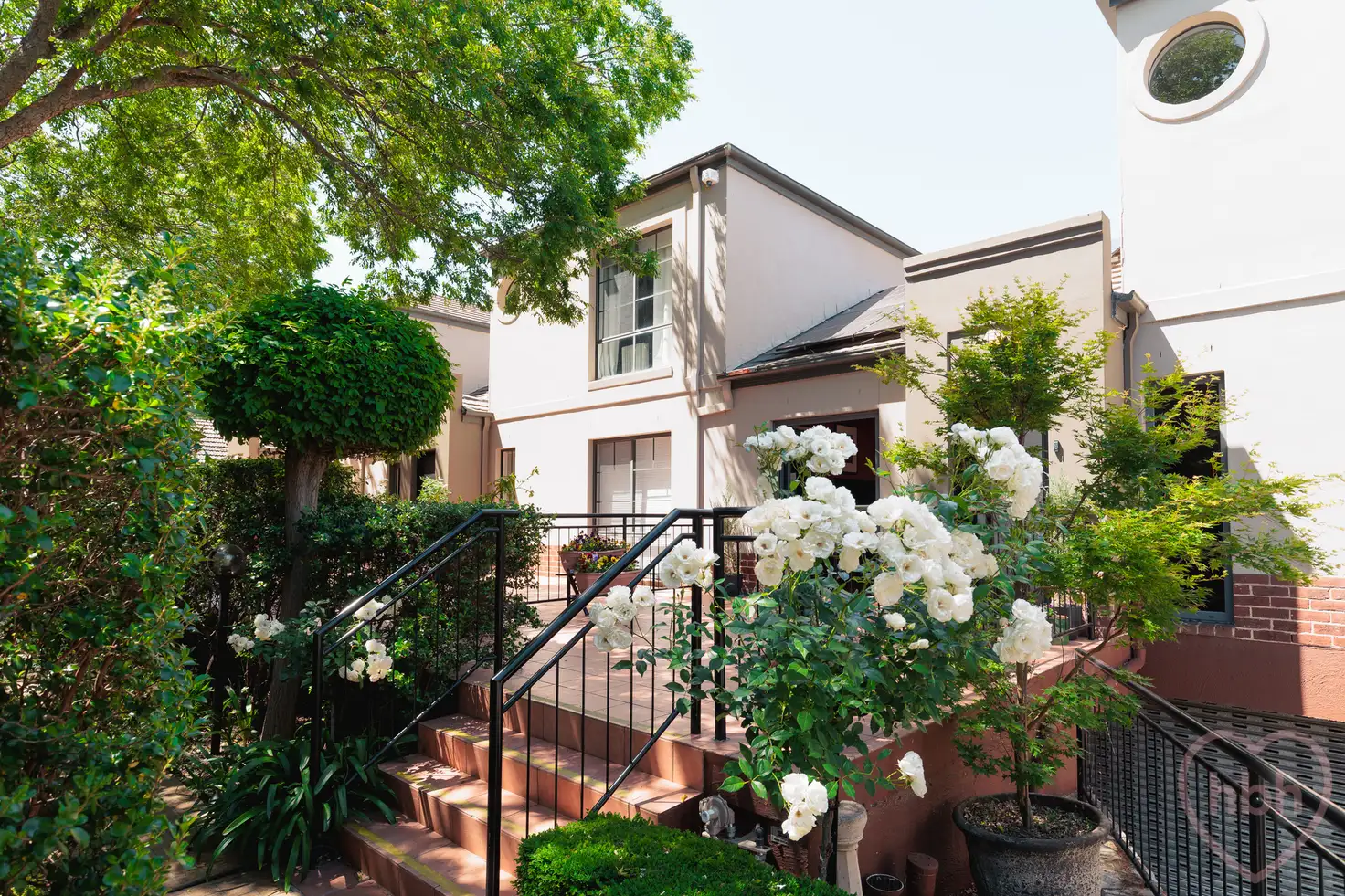


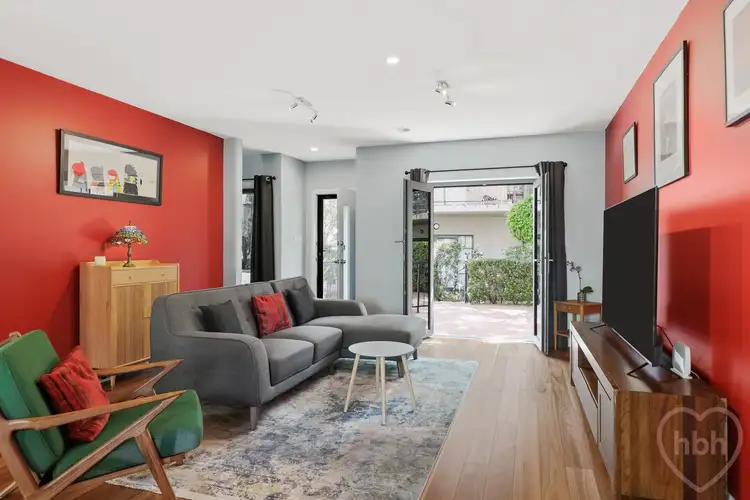
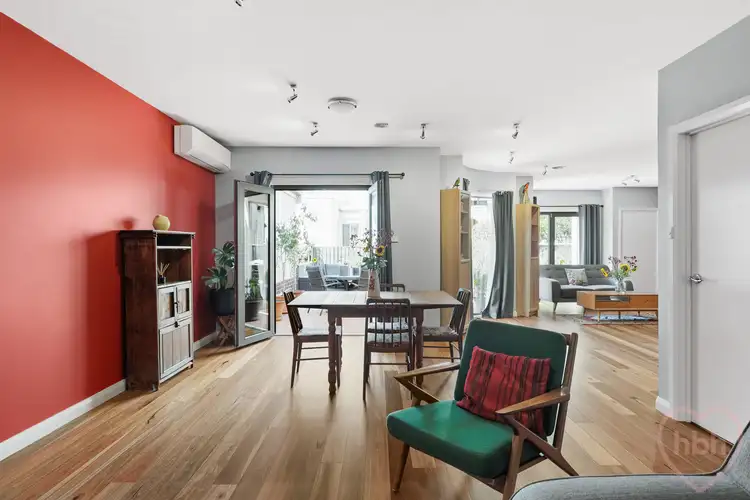
 View more
View more View more
View more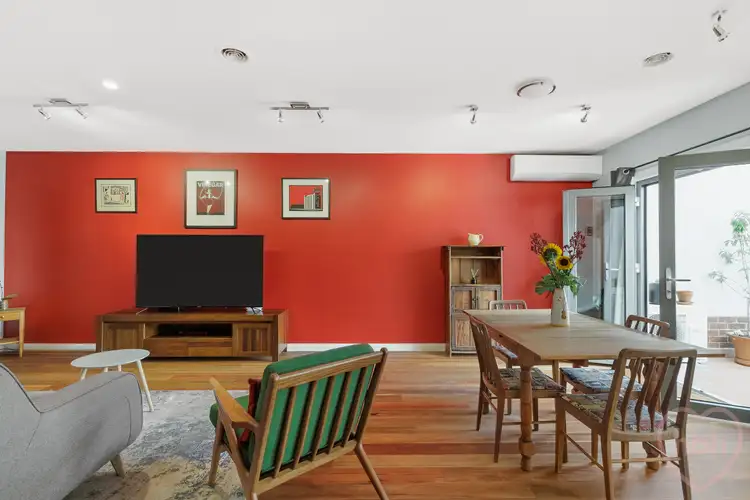 View more
View more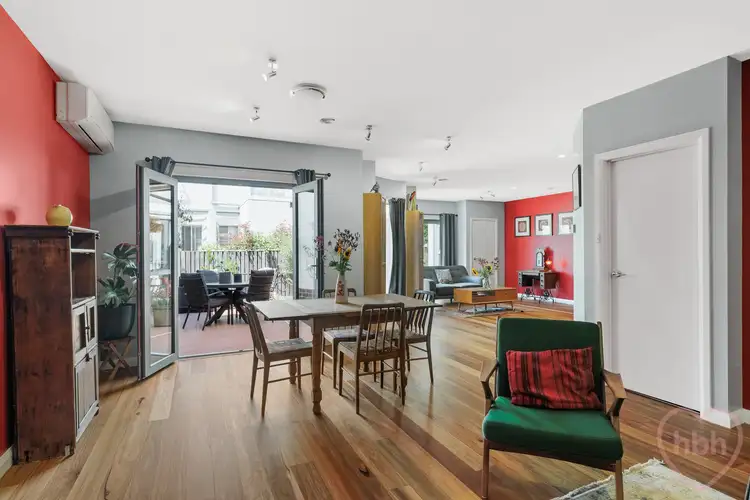 View more
View more
