Welcome to 17/55 Flourish Loop, Atwell! This two-bedroom, one-bathroom apartment is beautifully presented in a secure location on the first floor, in the highly popular location of Atwell.
Nestled in an idyllic location, this residence boasts an impeccable setting, with everything you need just a stone's throw away. Convenience is at your fingertips, as you'll find Woolworths Harvest Lakes, variety of specialty shops, retail and medical amenities all within walking distance. Additionally, the Aubin Grove train station is conveniently close, enhancing your connectivity.
The kitchen has been thoughtfully designed, offering abundant counter space, ample storage within the cupboards, and a convenient breakfast bar. The open-area living area exudes a sense of quality with a split system air-conditioning for all-year round comfort. Expansive single sliding doors beckon natural light, creating a radiant atmosphere that spills onto the exquisite balcony to enjoy your morning coffee.
Two generously proportioned bedrooms beckon, cocooned in plush carpets and outfitted with sliding wardrobes adorned with mirrored doors. The shared bathroom is a masterpiece of functionality, boasting an elegant vanity, a spacious shower, and a modern toilet.
Completing this picture of convenience and comfort is a secure undercover parking bay conveniently positioned in close proximity. To meet your storage needs, an external storeroom is readily available right next to the apartment.
In essence, this property harmonizes prime location, thoughtful design, and modern comforts to present an irresistible proposition. With every amenity just a leisurely stroll away, this residence encapsulates a lifestyle that's both convenient and inviting. Whether it's a tranquil retreat or vibrant gatherings, this home caters to your every desire.
INVESTORS
Currently tenanted on a fixed lease until 24th August 2024 at $440 per week.
Be quick, Call Vinay Chavda on 0400950316 or email [email protected]
Disclaimer:
The particulars of this listing have been prepared for advertising and marketing purposes only. We have made every effort to ensure the information is reliable and accurate, however, clients must carry out their own independent due diligence to ensure the information provided is correct and meets their expectations.
Council Rates: Approx $1,616 per annum
Water Rates: Approx $1,059 per annum
Strata Fees: Approx $499 per quarter
Disclaimer:
The particulars of this listing have been prepared for advertising and marketing purposes only. We have made every effort to ensure the information is reliable and accurate, however, clients must carry out their own independent due diligence to ensure the information provided is correct and meets their expectations.
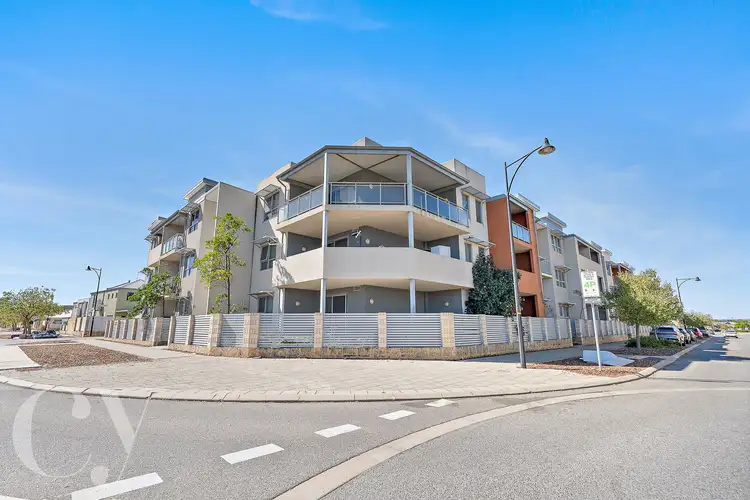
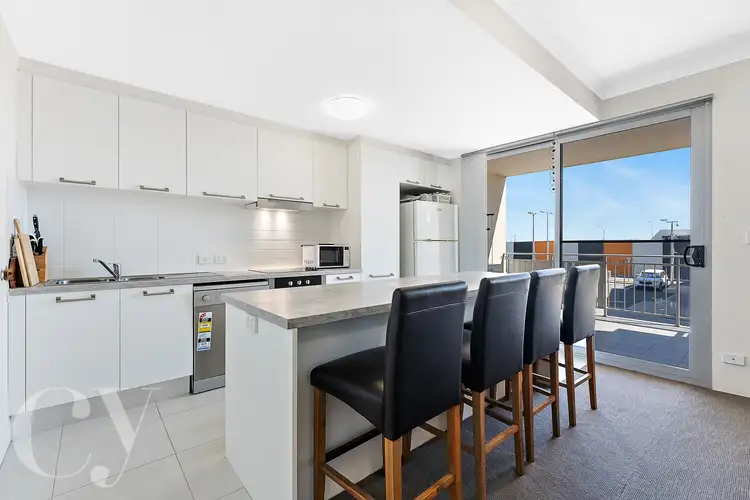

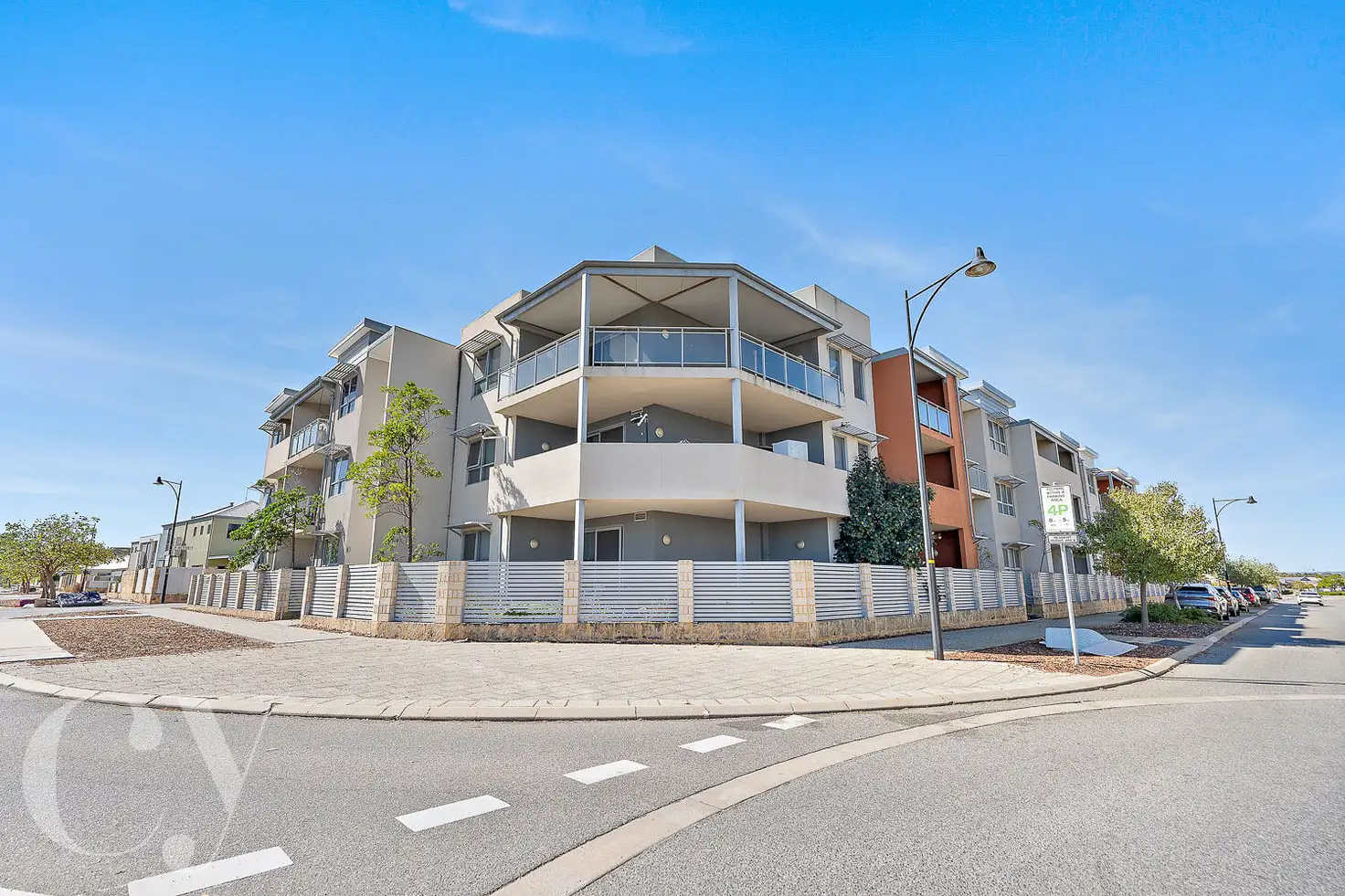


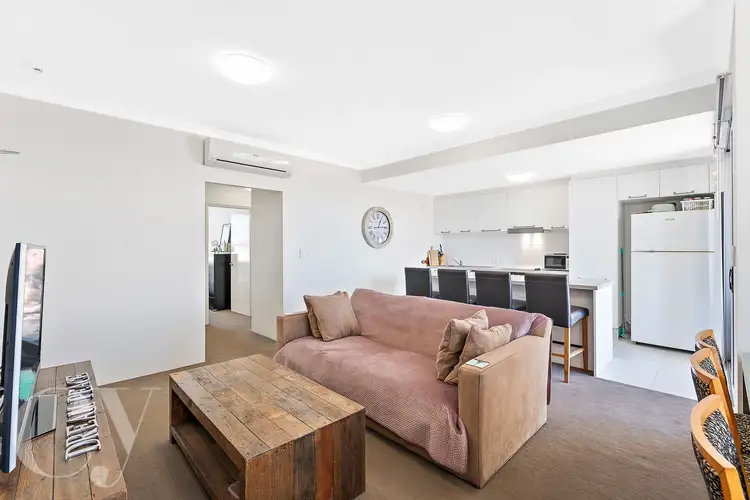
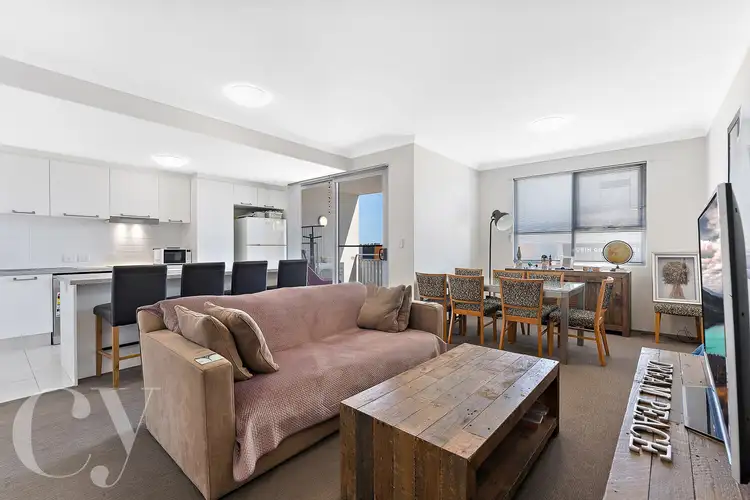
 View more
View more View more
View more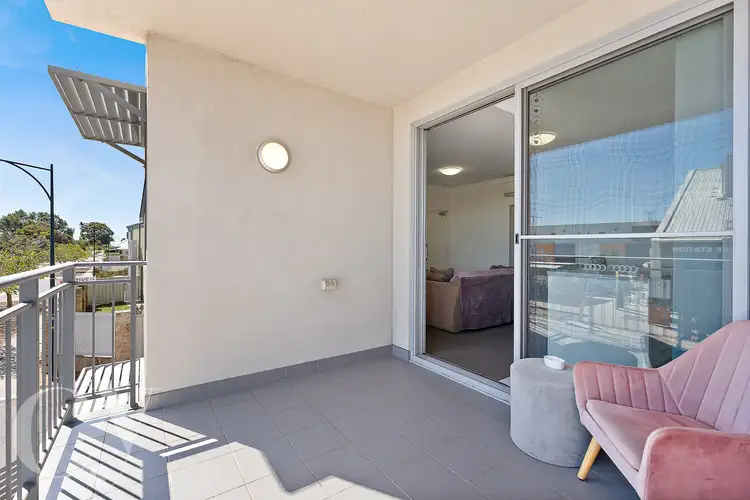 View more
View more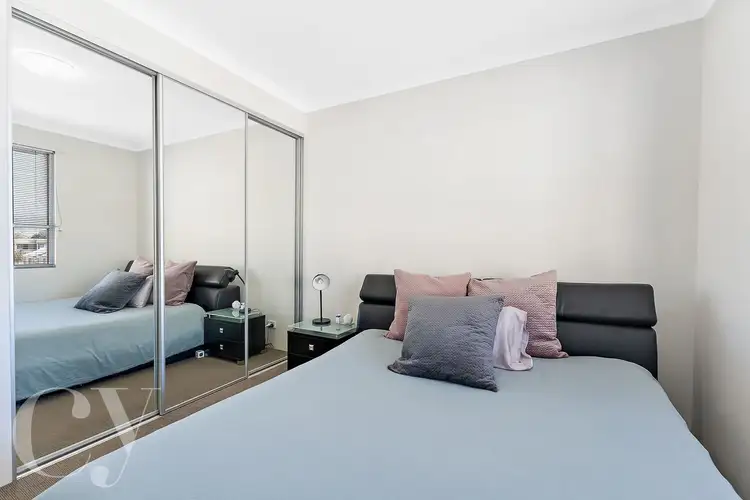 View more
View more
