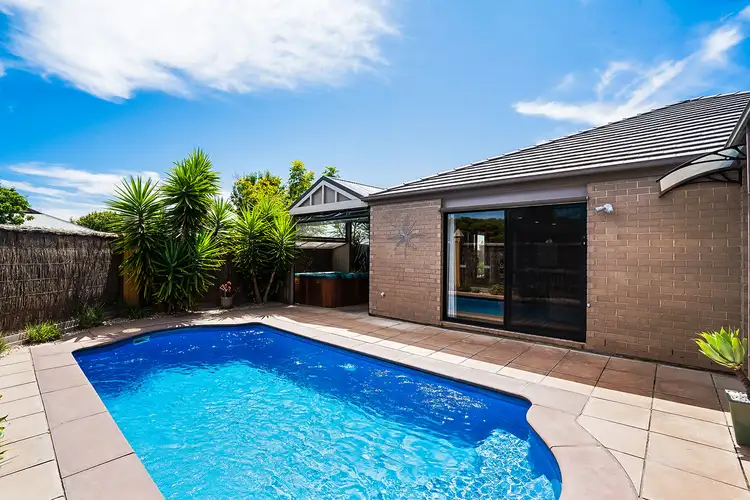Located in the exclusive 'Flagstaff Pines Estate' you'll find this meticulously presented spacious family home that is sure to impress both inside and out.
This stunning home will immediately impress on entry, boasting a versatile sprawling floor plan with front lounge or cinema room, four bedrooms, two bathrooms and a spacious open plan kitchen, dining and family area that leads you to a sparkling solar heated in ground pool, heated spa and pergola area complete with caf� blinds ready for year round entertaining.
Set on a fully landscaped easy care 453m² allotment and utilising the block to perfection, this home with over 200m² of living space is that modern, low maintenance, lock up and leave delight that ticks all the boxes. Boasting zoned ducted reverse cycle heating and cooling, 5kW solar system, great storage, security system, double auto panel lift garage, stunning gloss tile flooring and quality fixtures and fittings throughout.
The bedrooms are all spacious with the master featuring a large walk through robe and a beautifully appointed en-suite with double vanity.
At the heart of the home and overlooking the living space is your chef's kitchen. What a place and what a space to entertain - with superb storage and great bench space, the kitchen features a Westinghouse four burner gas cooktop and electric oven, microwave space, double sink and Miele dishwasher.
Things we love and know you will too:
- AV Jennings build
- 453m2 fully enclosed secure allotment
- Four bedrooms - or three plus study - all the main bedrooms with storage, master with WTR and en suite with double vanity and IXL
- Two spacious living areas including formal lounge, open plan kitchen/dining/family
- Sparkling solar heated in- ground salt chlorinated pool
- Heated Spa
- Spacious main bathroom with deep luxurious bath and IXL .
- Large laundry with excellent linen storage throughout
- Separate toilet
- Security System
- IGHWS
- Large kitchen with quality appliances
- Ducted zoned reverse cycle air conditioning
- Double Automated Garage for secure off-street parking
- Outdoor entertaining area with Caf� blinds
- Solar panels of approx. 5 KW capacity
- Landscaped gardens front and back
It's all done and ready to move in. No need to worry about a build, or the maintenance of the older homes, this is modern, this is fresh, this is home.
With easy access to great parks, shops, Flinders University , Flinders Medical Centre, as well as the city and sea, this outstanding property is one not to be missed.
We can't wait to show you through, so please call Rob or Simon from Tanner to ask any questions and arrange a time to inspect: 8272 5777
All information provided has been obtained from sources we believe to be accurate, however, we cannot guarantee the information is accurate and we accept no liability for any errors or omissions (including but not limited to a property's land size, floor plans and size, building age and condition) Interested parties should make their own enquiries and obtain their own legal advice.
CT / 5962/512
Council / City of Onkaparinga
Built / 2006
Zoning / R - Residential//
Rates / $2,353.86 p.a.
SA Water / $75.40 p.q.
Sewer / $143.40 p.q.
ESL / $150.30 p.a.








 View more
View more View more
View more View more
View more View more
View more
