🏠Sold using Openn Negotiation🏠
The Facts
🔎Real Estate Websites = 3352
🤓Facebook Views = 11,696
👣Inspections = 22
📑Qualified bidders = 5
🗓Days on market = 35
📱Buyer saw the property = realestate.com
The owners have found the perfect block in Chittering, but they need to get this stunner Sold so they can purchase up there! They desperately don't want to miss out on this block so need this one sold before the 19/12/19.
Custom designed with the sole objectives being ENTERTAINING and EXCEPTIONAL QUALITY these were the words from the owners & WOW have they hit the mark, this home flows just perfectly from the inside to outside, family, kitchen, games & pool & the quality is second to none with stone bench tops, Tasmanian oak flooring, high ceilings & feature bulkheads the list goes on.
There is a little something for everyone, firstly pool & spa, cinema, games for the kids small & big, every ladies dream, a stunning laundry, ONLY JOKES! A dressing room that will be the envy of all her friends, for the blokes how does 7.7m X 6.5 workshop additional to the double garage sound! I thought that might get your attention
Inside
* Stunning open plan living/family with gas fire, Solid Tasmanian Oak floors & concertina doors opening out onto the deck and pool area
* Dream kitchen with waterfall stone bench tops, Miele Appliances including 900mm stove & cook top, built in microwave & convection oven, two sinks and amazing amounts of bench space, Butler's pantry and scullery
* Stunning master suite with feature bulkhead, louver window, his walk-in robe & her luxury dressing room
Resort style ensuite with twin vanity double screen less shower
* Home cinema with split level & full-length surround curtains, carpet so plush you can do snow angels
* Extra wide entry hall with welcoming gas fire
* Games room big enough for a full size snooker table, built in bar with fridge and cupboards which all leads out to the timber decked alfresco and pool area
* So much storage space throughout the entire home you will be hard pressed to fill it
* Extra-large minor bedrooms with copious amounts of storage
* Family bathroom comparable to the ensuite with twin vanities and screen less shower
Outside
* Temperature controlled glass fenced swimming pool & spa
* Decked Alfresco & Exposed rainbow stone aggregate everywhere else
* Sliding door access from garage to pool area, perfect for creating an additional entertaining are for those massive parties
* Outdoor Powder Room, no more wet feet trapped through the house
* Four and a half car extra length garage
* Separate BBQ area with all the plumbing ready to go, just hook it up!
* The house is not for the faint hearted coming in at a whopping 370sqm of living with a total area of 522sqm
* All set on an elevated 913sqm block
The property is being sold via Openn Negotiation (flexible term online sale). The online sale has commenced and the property can sell anytime. Contact the Matt Jones immediately to become registered and avoid disappointment. Subject to finance participation is welcomed.
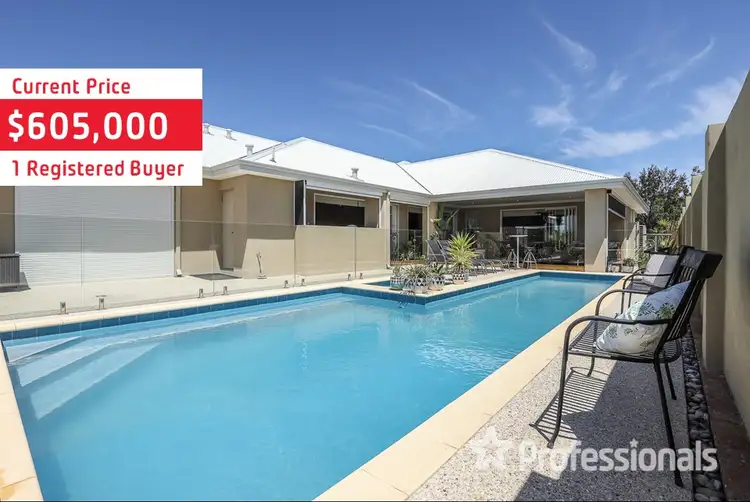
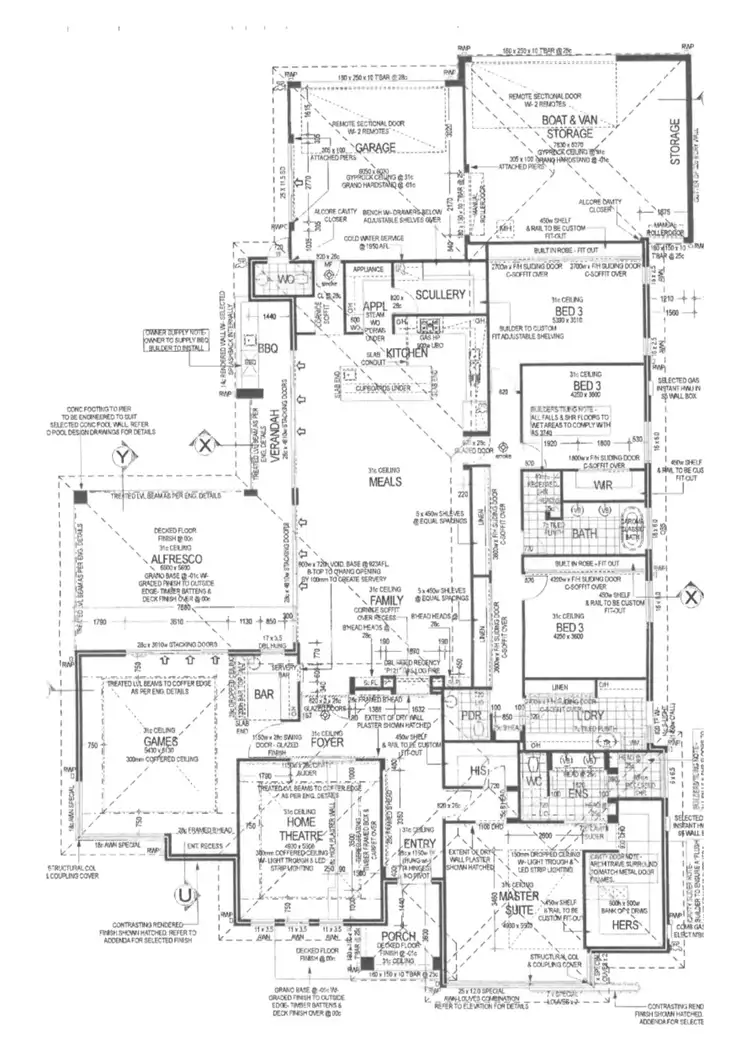
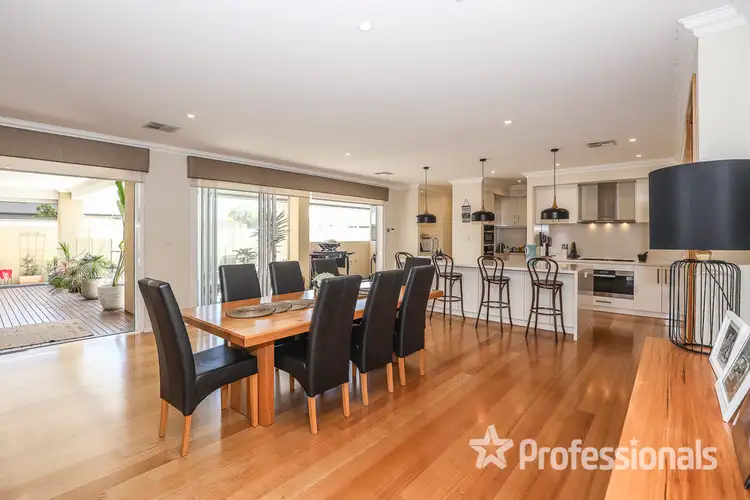
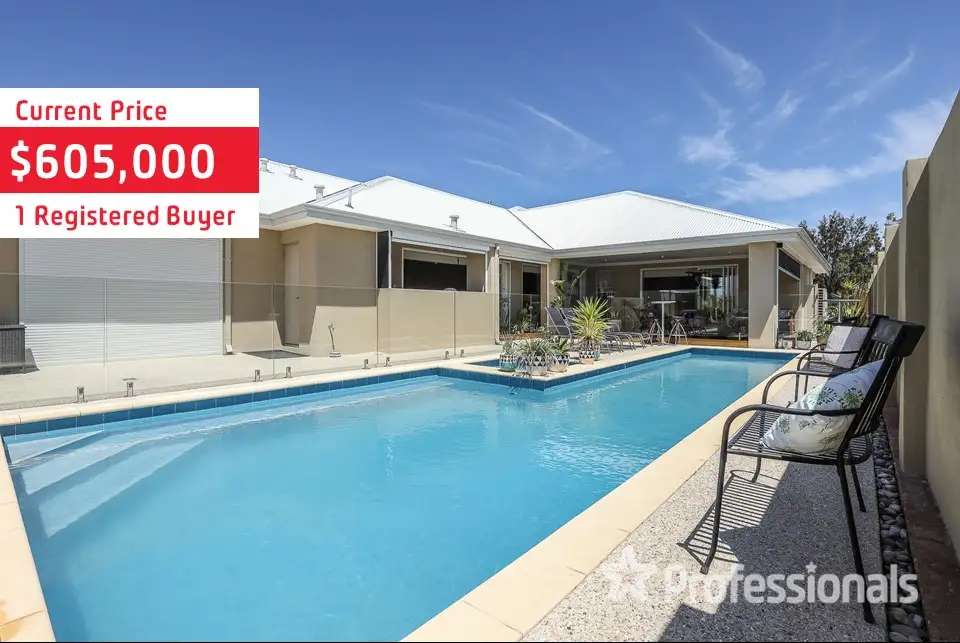


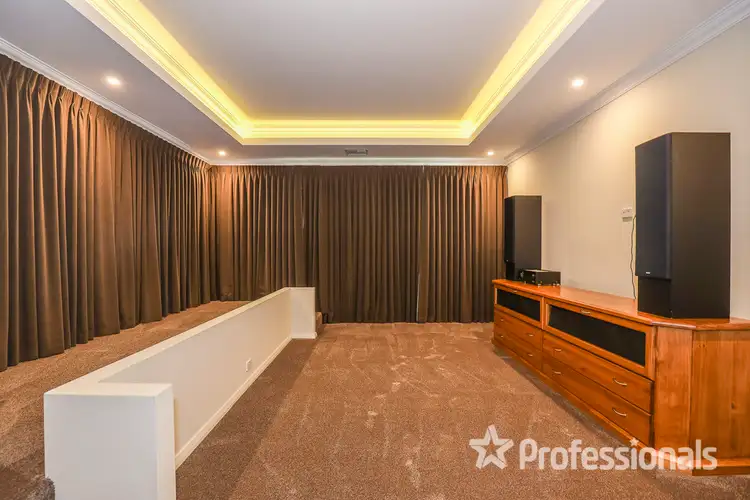
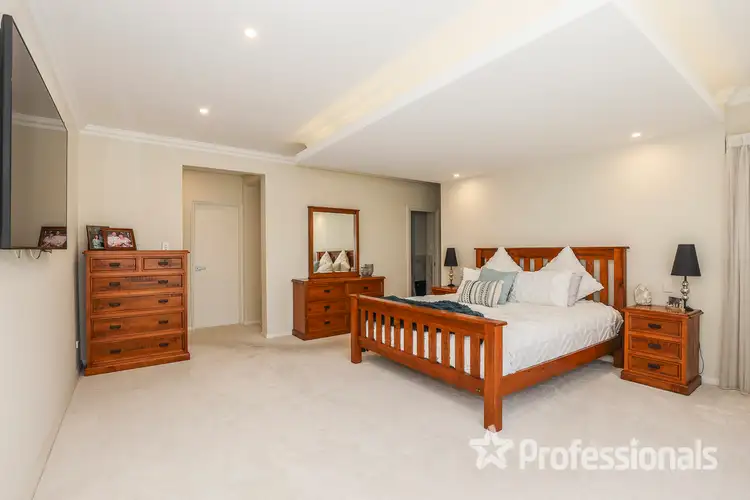
 View more
View more View more
View more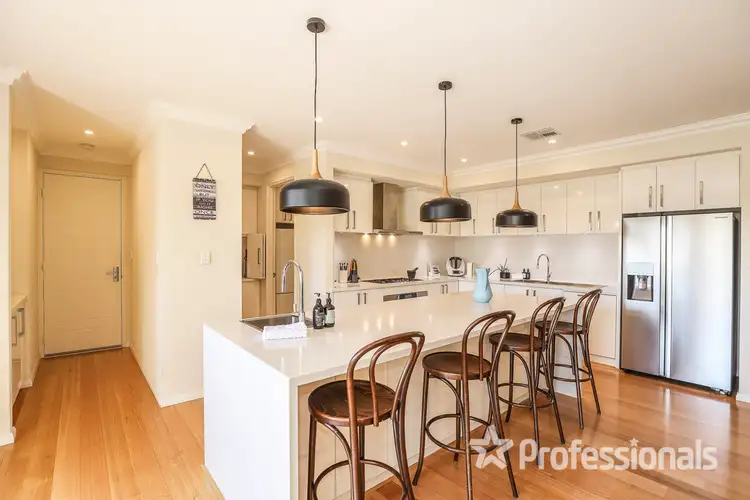 View more
View more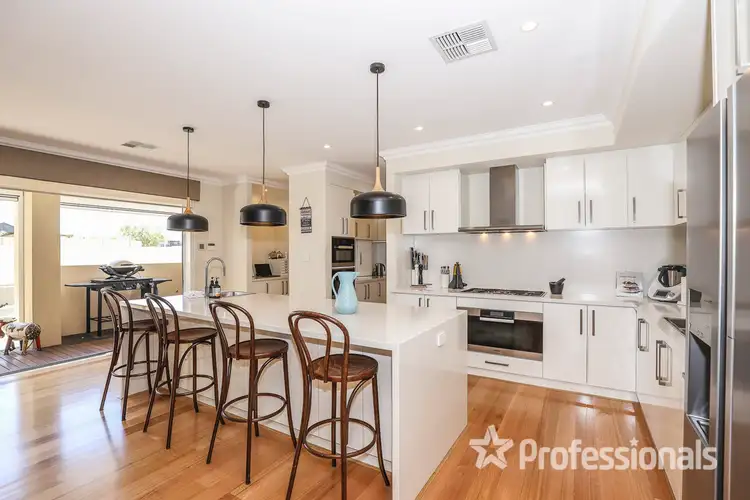 View more
View more
