Get into this beautiful three-bedroom, (all with built in robes), two bathroom neat and tidy home. With a double carport enclosed on two sides and drive through access. There is a large, sunken front lounge room, plus an open plan kitchen, meals, and family room. The family kitchen opens out to a north facing patio and garden, perfect for entertaining family and friends. From this home it is only a short walk to the amazing Barridale park, bus stops and Goollelal Primary school.
Features include -
- Low maintenance front gardens, pathways, leading up to a lockable double carport and front porch entry area.
- Step inside to a separate meals area that flows through to a deep spacious sunken loungeroom, which has an inbuilt fireplace with feature walls and inbuilt shelving, setting the mood with a warm cosy feeling, from here a sliding door takes you out to a private courtyard.
- Also set off the entry is a separate linen.
- Walk through to the large stylish front master bedroom, with ceiling fan, sliding door access to the private courtyard, reverse cycle air-conditioning and a four-door built in robe. The light/bright en-suite has a large step in shower, separate vanity and wc.
- From the entry area you step through to the open plan kitchen, meals, family area, these areas are bathed in natural Northern light and look out to the patio and back yard. The kitchen includes overhead cupboards, double sink, dishwasher, double door pantry, double oven/grill and four burner gas hotplates, plus loads of cupboard/benchtop space.
- The laundry is set at the end of the family room, with another linen cupboard, a man door access takes you to the clothesline and backyard.
- The large second / third bedrooms are set with ceiling fans, cosy carpet and double door built in robes.
- The second bathroom is renovated, light/bright with shower over bath and feature vanity. The second renovated wc is set off the hallway next to the bathroom.
- Stepping out under the patio from the family room, there is ample paved areas, which are surrounded by established trees and gardens.
- Additional features include an alarm system, security screen doors to sliding doors and front door
- Wall cooler to the family area, two internal gas heating points, drop down shades to patio area plus drive through access from carport, and a garden shed
Disclaimer - Whilst every care has been taken in the preparation of this advertisement, all information supplied by the seller and the seller's agent is provided in good faith. Prospective purchasers are encouraged to make their own enquiries to satisfy themselves on all pertinent matters

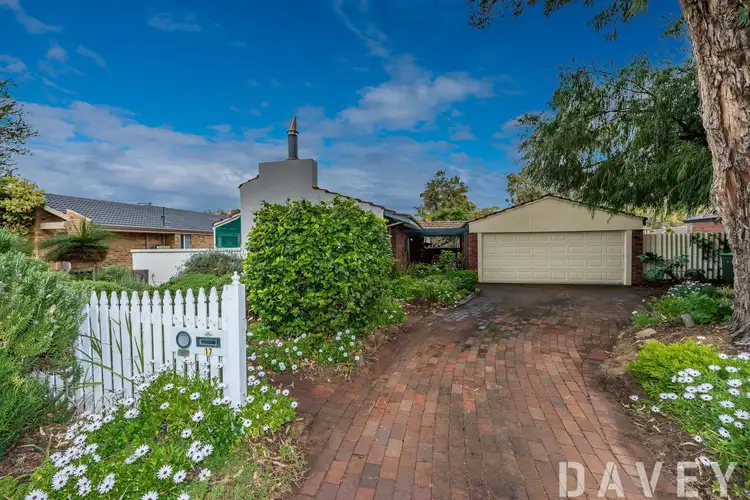
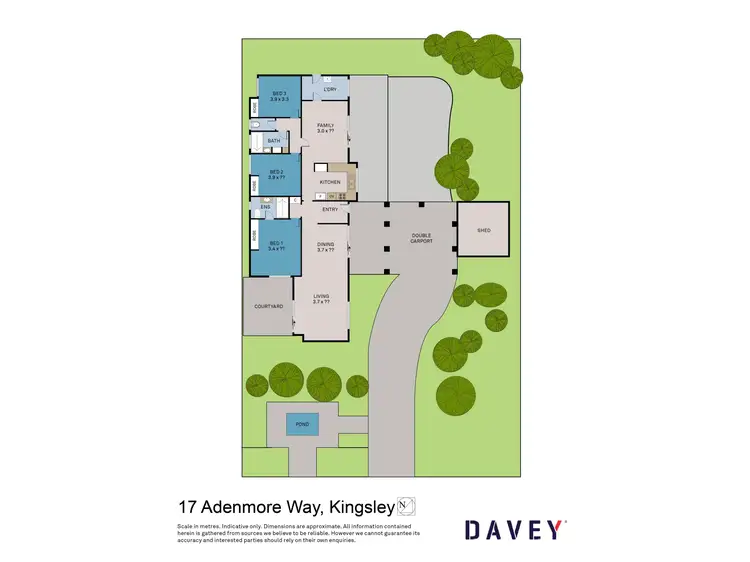
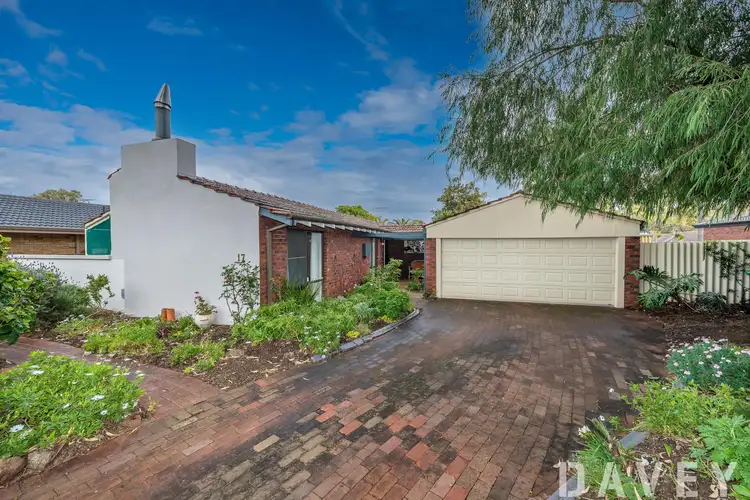
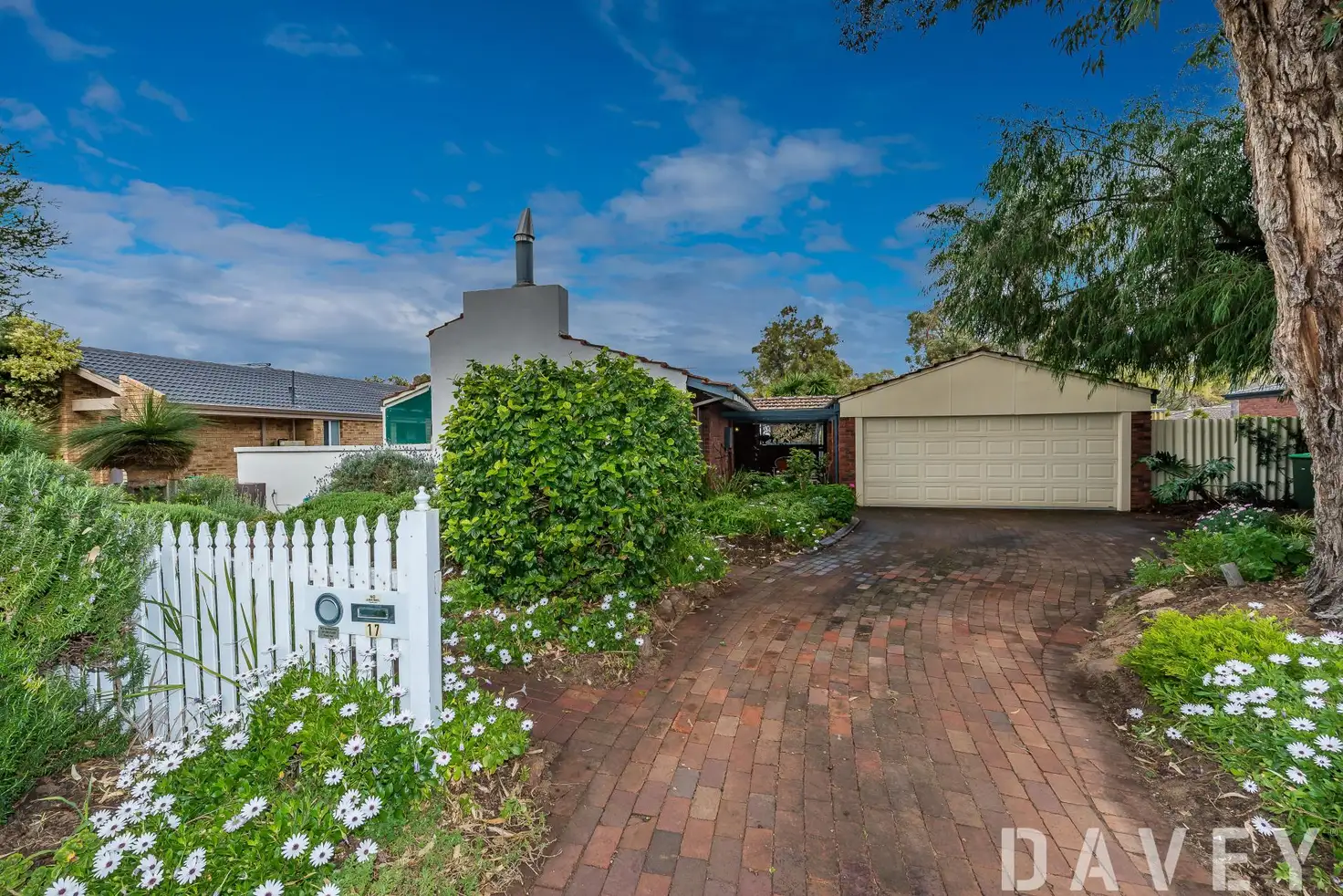


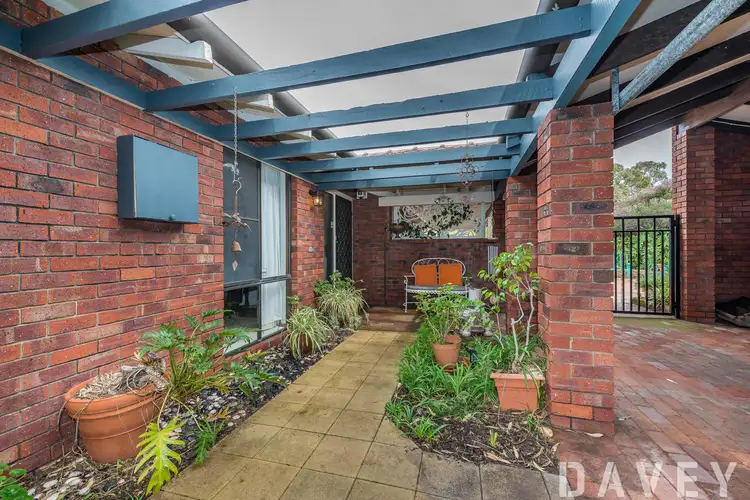
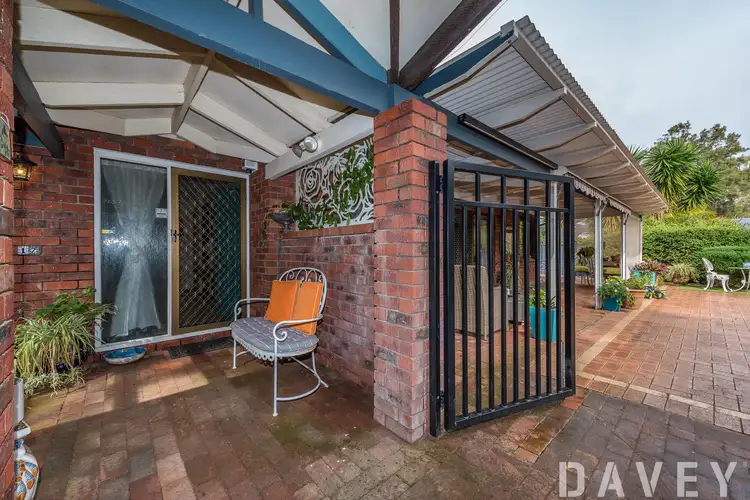
 View more
View more View more
View more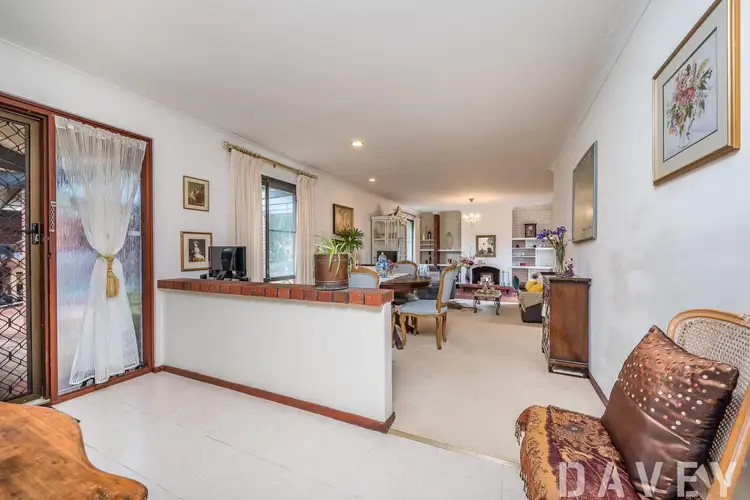 View more
View more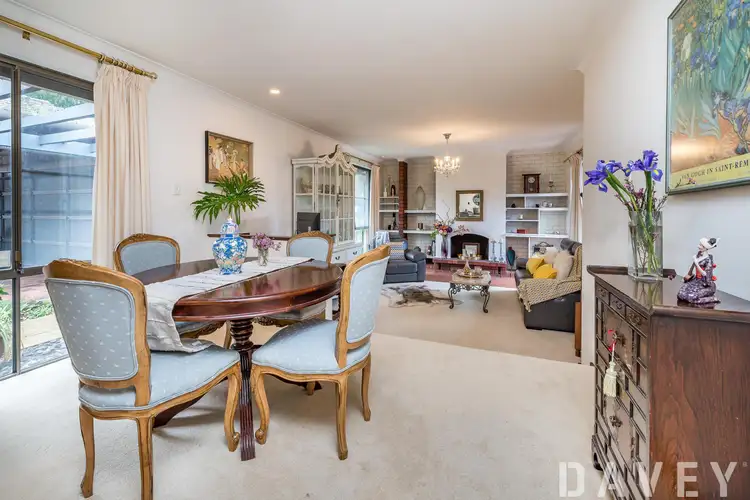 View more
View more


