Perfectly positioned within a quiet pocket of Charlemont, this stylish three-bedroom home combines comfort, convenience, and contemporary living. Nestled within walking distance of the new Charlemont Rise Shopping Centre and future primary school, it offers the ideal blend of coastal, rural, and urban lifestyles - a rare opportunity not to be missed. Designed with practicality in mind, the thoughtfully zoned floorplan separates the minor bedrooms for added privacy, while the open-plan living area seamlessly connects to the large decked alfresco and landscaped backyard serving as a flexible extension of the living space, perfect for year-round entertaining with family and guests. Complete with front and back landscaping, large side access, solar panels and in immaculate condition this property is move in ready! Whether you're a first home buyer, downsizer, or investor, this modern and functional residence is sure to impress.
Kitchen: split system cooling & ducted heating, 900mm stainless steel gas cooktop, oven & glass finish rangehood, built in pantry with shelving, 20mm stone benchtops, double sink with chrome fittings and dish drainer, overhead cabinetry, subway tile splash back, timber laminate floorboards, island bench with breakfast bar overhang, dishwasher, downlights
Living area: split system cooling & ducted heating, open plan kitchen/living/dining, timber laminate floorboards, downlights, roller blinds, sliding glass doors through to backyard
Master Suite: windows with roller blinds, ducted heating, carpeted, downlights, walk in wardrobe with storage
Ensuite with tiled large shower, single basin and vanity with benchtop and cupboard storage, window with roller blind, mirror splash back & toilet
Additional two bedrooms: window with roller blinds, ducted heating, downlights, carpeted, built-in robes with mirrors
Main bathroom: tiled shower, single basin and vanity with benchtop and cupboard storage, tile and mirror splash back, downlights, toilet
Outdoor: fully landscaped front & back yard, expansive deck, timber overhead structure with garden bed, low maintenance garden, grass, large gated side access, clothesline, low maintenance and tidy front-yard, single garage with internal access
Mod cons: solar panels, ducted heating throughout and split system cooling in main living area and kitchen, laundry with trough, timber laminate flooring, neutral colour palette, downlights throughout, concrete driveway, landscaped front & back yard, decking, large gated side access, single car lock-up garage with internal access
Ideal for: Couples, First Home Buyers, Investors, Downsizers
Close by local facilities: Charlemont Rise Shopping Centre and Future Charlemont Primary school, The Village Warralily, Armstrong Creek Town Centre, Iona College, Grovedale East kindergarten, Armstrong Creek School, Oberon High School. Local Parks, walking and bicycle tracks. Five minutes to the Marshall Train Station via Reserve Road. Easy access to Surf Coast Highway, Geelong Ring Road and the Geelong CBD via Boundary Road, Reserve Road or Burvilles Road. Further access to the Barwon Heads Road and the Bellarine Peninsula via Boundary Road and Boundary Road or Reserve Road.
*All information offered by Armstrong Real Estate is provided in good faith. It is derived from sources believed to be accurate and current as at the date of publication and as such Armstrong Real Estate simply pass this information on. Use of such material is at your sole risk. Prospective purchasers are advised to make their own enquiries with respect to the information that is passed on. Armstrong Real Estate will not be liable for any loss resulting from any action or decision by you in reliance on the information. PHOTO ID MUST BE SHOWN TO ATTEND ALL INSPECTIONS*
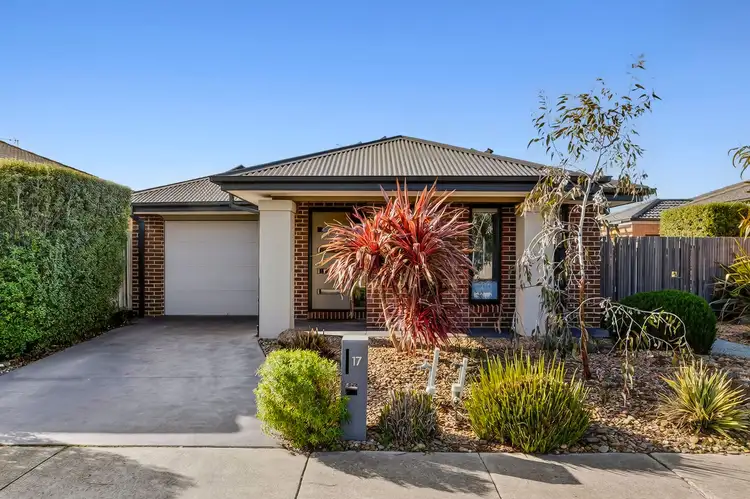
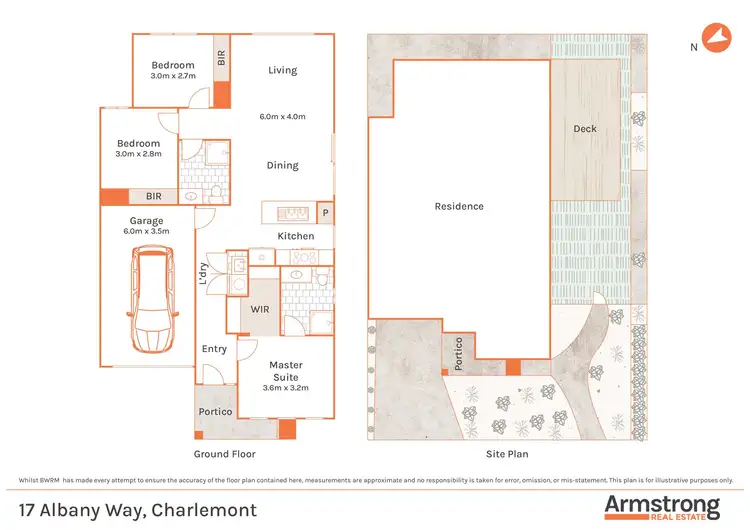

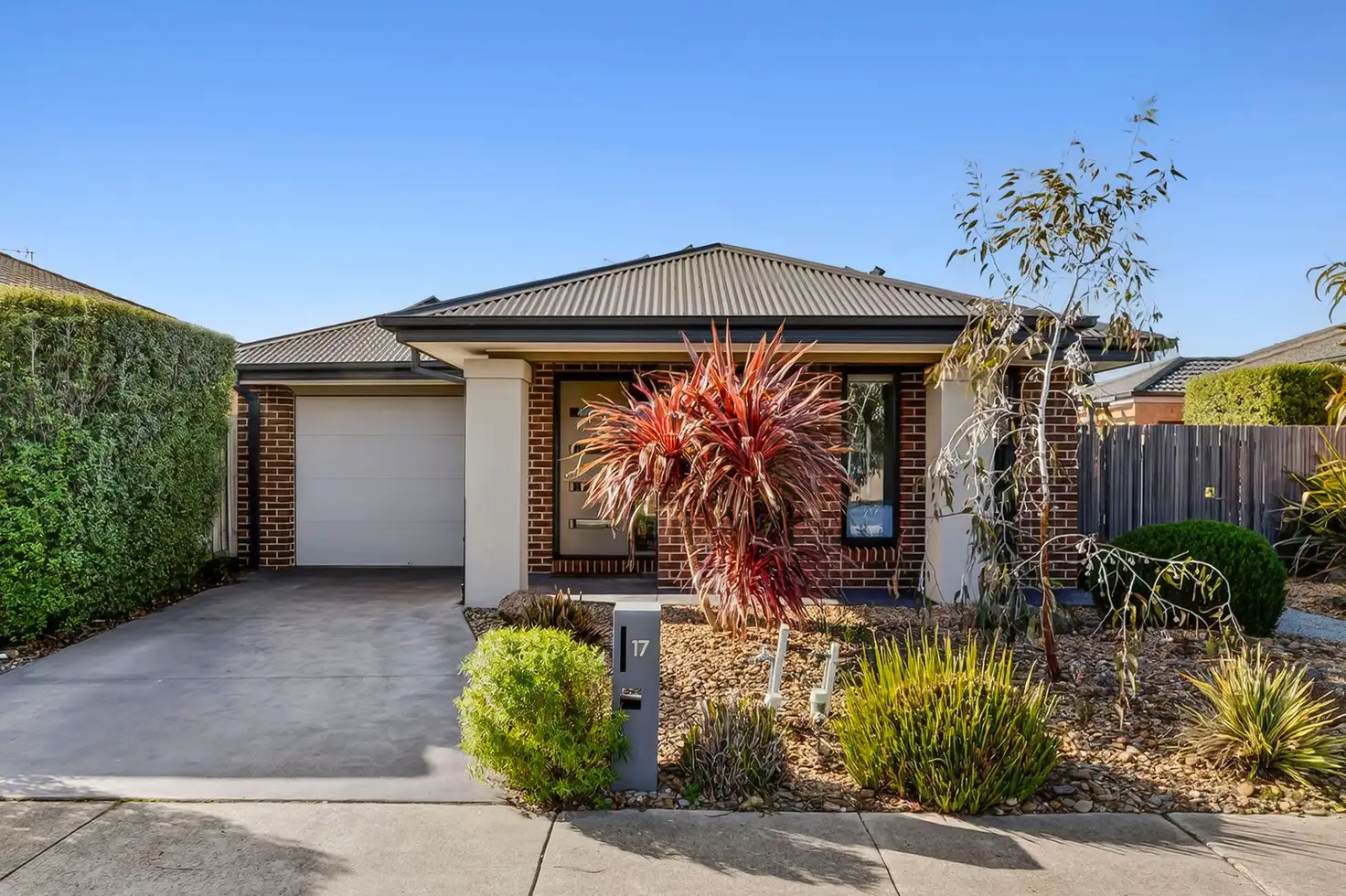


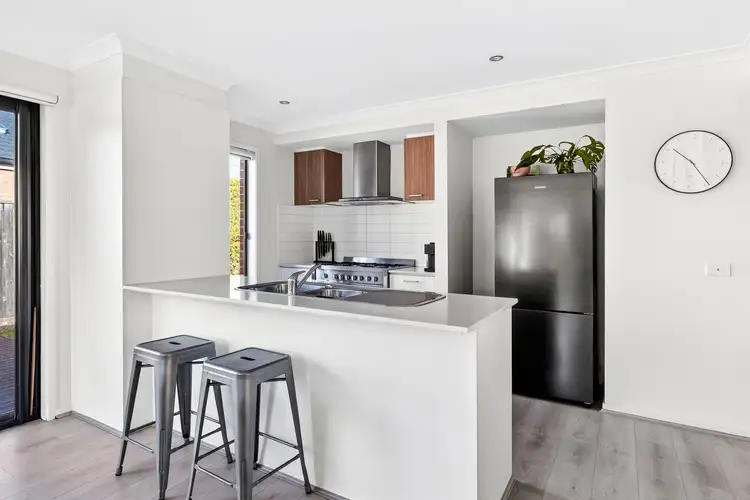

 View more
View more View more
View more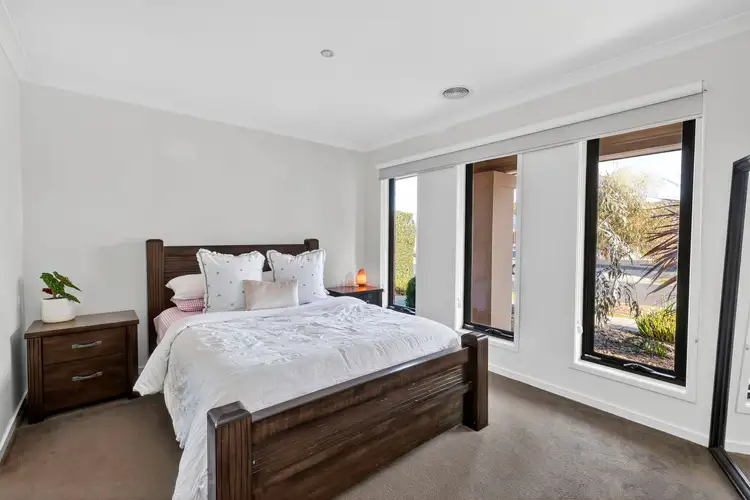 View more
View more View more
View more
