Showcasing effortless luxury within an endlessly sought-after setting, this brand-new executive home is that trade-up you’ve been seeking, offering you a fresh start in a superb northern suburbs location that simply couldn’t be better.
• Gorgeous new executive home built by Darwin's leading builder Territory Homes
• Stunning, modern interior boasting polished finishes throughout
• Elegant kitchen flaunts quality appliances and butler’s pantry
• Bright, spacious open-plan extends to lovely, covered verandah
• Private alfresco entertaining overlooking pool and wraparound yard
• Airy master features huge walk-in robe and flawless ensuite
• Two robed bedrooms serviced by sophisticated main bathroom
• Laundry located within pantry offering great storage and yard access
• Additional features inc. AC throughout, solar and easy-care yard
• Oversized double lockup garage with AC and storage space
With every need catered to, this immaculate new residence is designed to enhance everyday living while keeping upkeep to a minimum, allowing you to fully enjoy your new home, lifestyle and those incredible surrounds.
Framed by manicured landscaping, the home’s attractive façade creates instant kerb appeal, beckoning you inside to explore its just-as-appealing interior. Here you are greeted by cohesive design within a thoughtful, practical layout, where contemporary grey neutrals and sophisticated black accents enhance the gorgeous sense of space.
Flooded with natural light, open-plan living creates an oh-so inviting hub, connecting seamlessly with both alfresco living and the stunning kitchen. Designed to delight, the kitchen shows off sleek stone surfaces, premium appliances, breakfast bar dining and a fantastic butler’s pantry.
With its natural indoor-outdoor flow, this space is absolutely perfect for entertaining, extending easily to the covered verandah and sparkling inground pool beyond. Private and peaceful, the easy-care yard is also kid and pet friendly, being grassy and securely fenced.
Back inside, the quality continues in the beautiful sleep space. At the front of the home sits the master, complemented by superb walk-in robes and an elegant ensuite. Two further robed bedrooms are situated just up the hall, serviced by the equally as polished main bathroom, featuring a luxe bathtub, walk-in shower with dual rainhead attachment and separate WC.
Ticking off more of those ever-important boxes are functional features that include, solar, AC and a DLUG with handy internal access to the home.
Property featuers also include:
- Finished with luxurious S-fold curtains to the living area and master suite and blinds to the other bedrooms
- Best of both worlds in the kitchen with a stunning Electrolux combination cooktop induction + gas
- pyrolitic oven + dishwasher included
- 60mm stone island with black stone sink
- bin drawer in kitchen
- stone splashback
- smart locks to front, garage and laundry
- aluminium front entry door
- freestanding bath
- separate WC with hand wash basin
- double shower in ensuite
- spacious vanity benches in both bathrooms
- microwave space in pantry
- under bench space for washer and dryer
With schools, parks and the hospital close at hand, it’s also only moments to weekend favourites Buffalo Creek and Casuarina Beach, as well as Casuarina’s major shopping hub.
Don’t let this outstanding opportunity pass you by! Contact us today to arrange your private viewing.
Additional Information:
* Status: Brand NEW / Never lived in
* Completion Year: 2024
* Land Size: 450m2
* Internal Area: 204m2
* Council Rates: $1,740.00 P/A
* Pool: 18,000ltr Zuccoli Pool
* Solar: 6.6Kw System
Check out the below site to see if you are eligible
The Home Grown Territory Grant offers $50,000 for first-home buyers to put towards building or buying their first home.
https://nt.gov.au/property/home-owner-assistance/buy-build-new-home

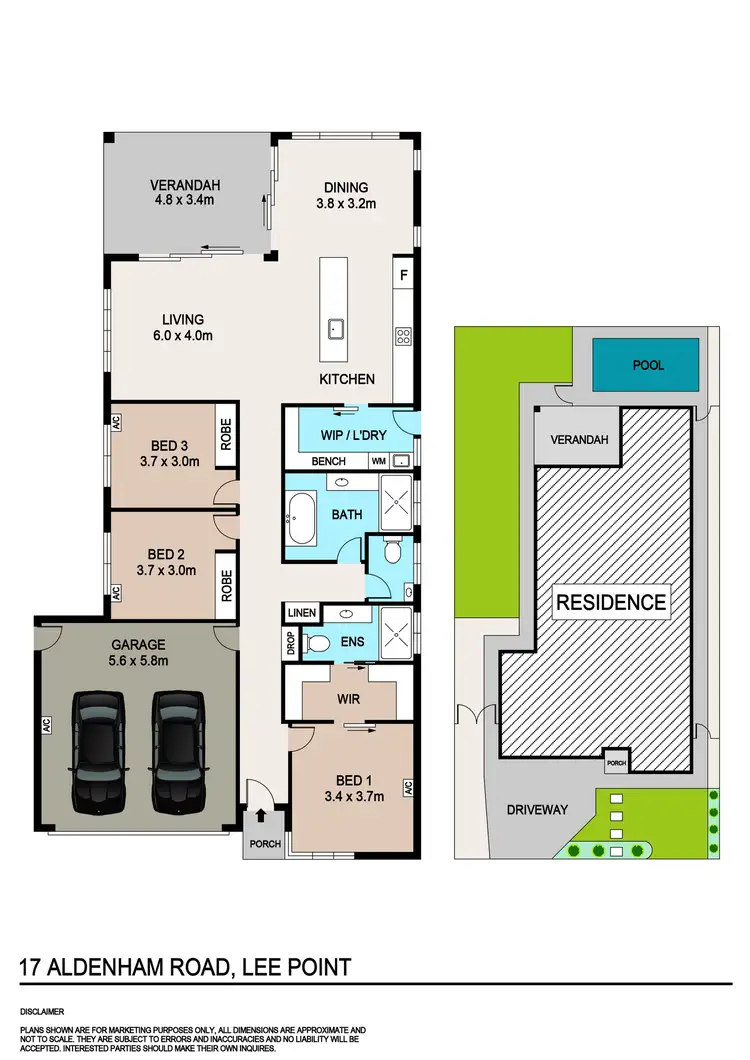
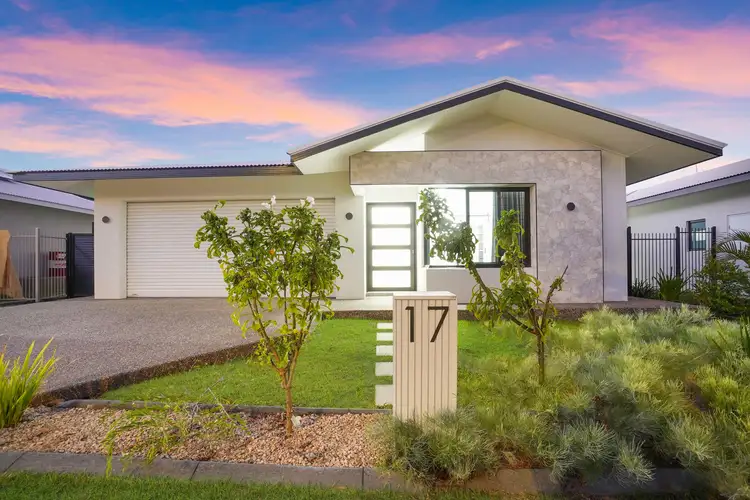
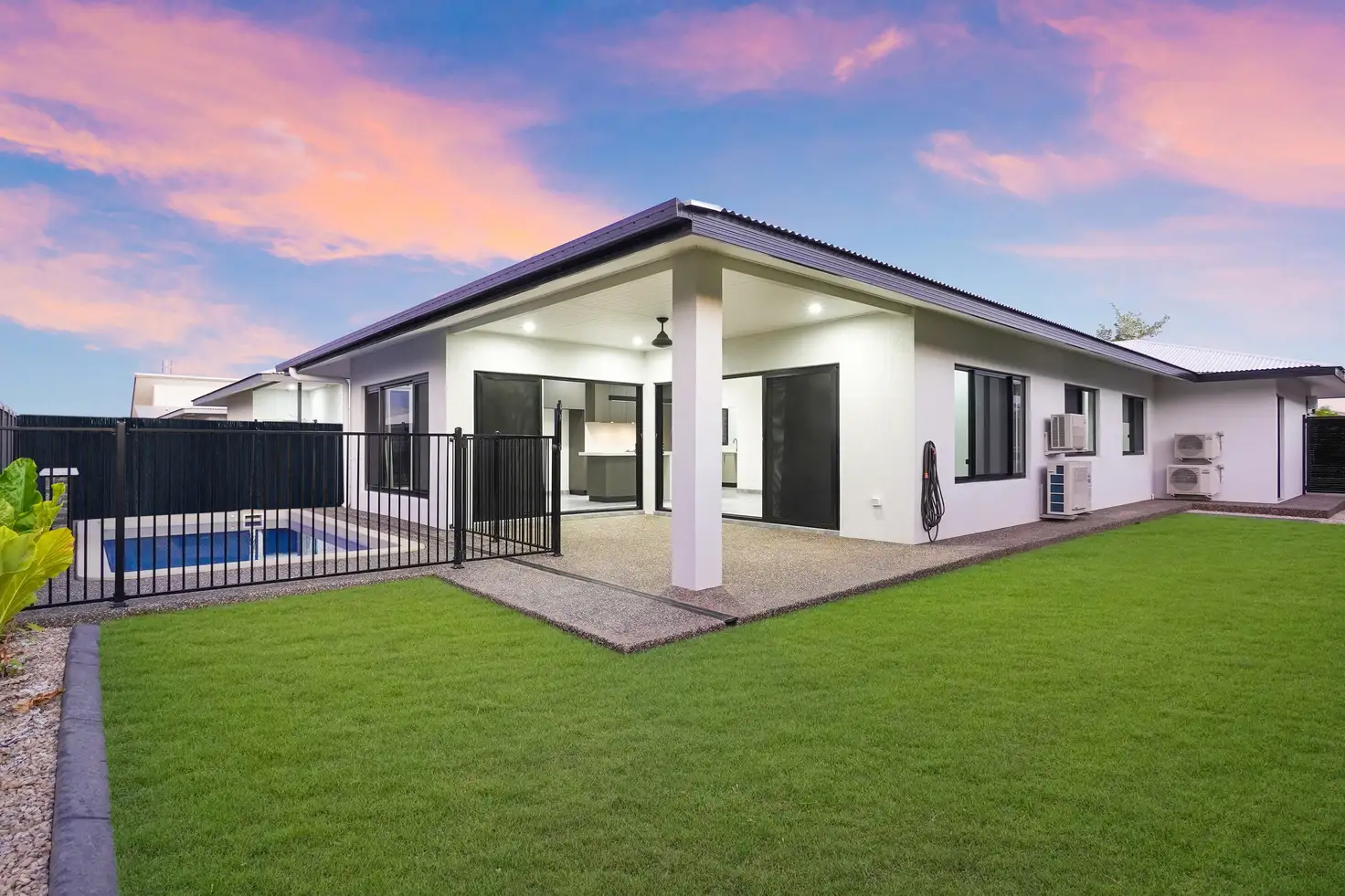


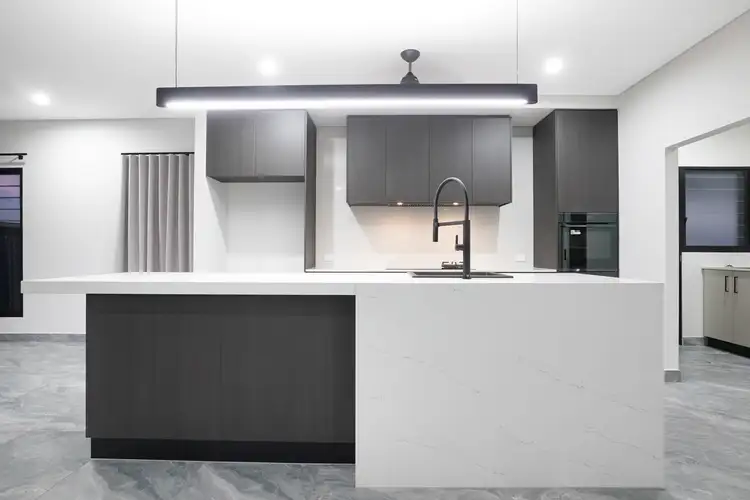

 View more
View more View more
View more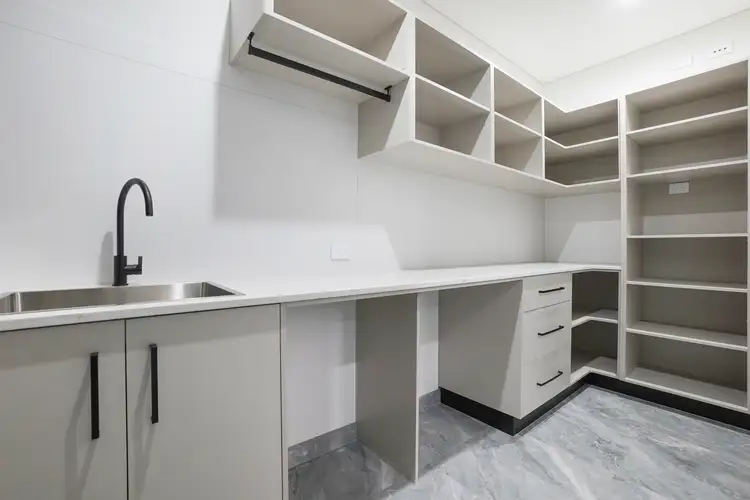 View more
View more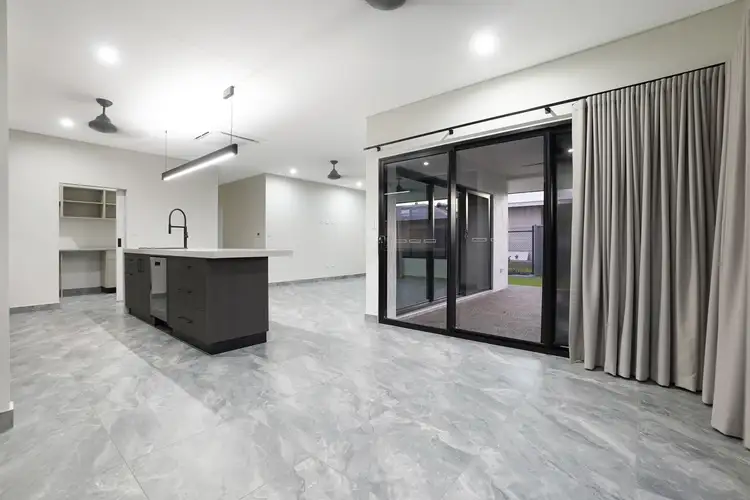 View more
View more
