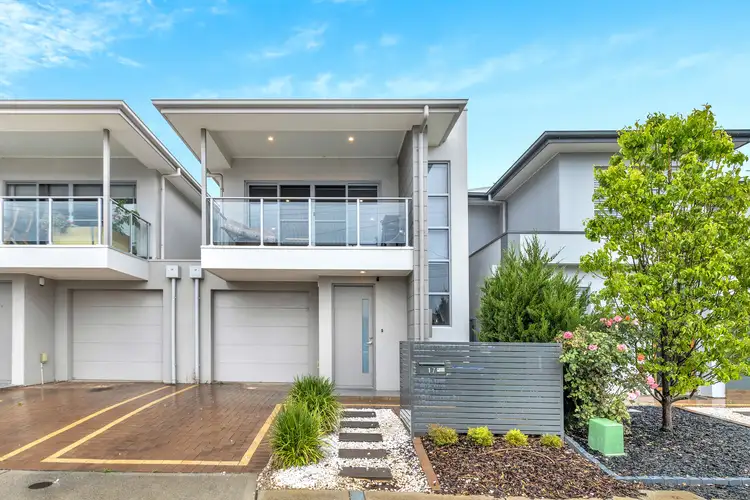Under Contract
Just a 4-minute drive from the city’s northern parklands, it’s time to stand up and take notice of Devon Park (if you haven’t already); the ideal place for not just a modern townhouse, but the prototype for city-fringe living in the fast-paced 21st century.
An ingenious floorplan places the ensuited main bedroom and free-flowing open-plan living zone on the upper floor, ensuring you can call on the two bedrooms of the lower level only if and when you need them, whether they are reserved for your children, a business, both, or visiting weekend guests.
That’s right; this light-filled home — with a lock-up garage to go with two bathrooms, ducted r/c and a walk-in robe for good measure — considers just about every mood, occasion and stage in life whilst asking little of you in return on its ultra easy-care parcel.
With stone benchtops, a breakfast bar, a bounty of storage and quality stainless steel appliances, the open-plan kitchen epitomises the home’s enviable form and function, all wrapped up at the head of a living zone with striking timber-look floors.
Follow those floors for long enough and you’ll end up on a terrace balcony with room for a portable BBQ, outdoor setting and countless summer dinners when you aren’t eating out on nearby Prospect Road, O’Connell Street or in the CBD beyond. Welcome to Devon Park. It’s exciting here.
More to love:
- Modern, head-turning facade
- Lock-up garage with remote entry and parking in front
- Flexible floorplan with up to three bedrooms — or two and a home office
- Walk-in robe and ensuite to spacious master bedroom
- Full of natural light
- Loads of storage, including built-in robes to bedrooms 2 and 3
- Ducted r/c for year round comfort
- Dishwasher and gas cooktop
- Secure, low-maintenance rear gardens
- Walking distance from public transport
- Less than 10 minutes from the CBD
- A stroll from Charles Cane Reserve
- Moments from North Adelaide’s parklands/golf courses
- And much more.
Specifications:
CT / 6175/365
Council / Charles Sturt
Zoning / Housing Diversity Neighbourhood
Built / 2017
Land / 150m2
Frontage / 6.8m
Council Rates / $1244pa
ES Levy / $136.15pa
SA Water / $161.70pq
Estimated rental assessment: $590 - $620 p/w (Written rental assessment can be provided upon request)
Nearby Schools / Brompton P.S, Prospect North P.S, Woodville H.S
Disclaimer: All information provided has been obtained from sources we believe to be accurate, however, we cannot guarantee the information is accurate and we accept no liability for any errors or omissions (including but not limited to a property's land size, floor plans and size, building age and condition). Interested parties should make their own enquiries and obtain their own legal and financial advice. Should this property be scheduled for auction, the Vendor's Statement may be inspected at any Harris Real Estate office for 3 consecutive business days immediately preceding the auction and at the auction for 30 minutes before it starts. RLA | 226409








 View more
View more View more
View more View more
View more View more
View more
