Nestled in the serene coastal enclave of Innes Park, this stunning residence epitomizes modern tropical living at its finest. Just a leisurely stroll from the beach, this immaculate home offers the perfect blend of luxury, comfort, and functionality.
Property Features:
• Luxurious Living: Boasting four bedrooms, this meticulously crafted home offers a spacious and inviting retreat for the whole family. Each bedroom features ceiling fans, ensuring year-round comfort and relaxation.
• Master Suite: The master bedroom is a sanctuary of indulgence, featuring a walk-in robe and a lavish ensuite complete with a double vanity, double shower, and a separate toilet for added convenience.
• Designer Details: Built approx in 2012 by Nathan Groszmann Constructions, this home exudes quality craftsmanship and attention to detail. Enjoy the thoughtful additions such as extra linen space and an open-plan layout that seamlessly blends style with functionality.
• Gourmet Kitchen: Designed for culinary enthusiasts, the chef-inspired kitchen boasts a gas stove top, electric oven, and ample storage space. Complete with a dishwasher and room for additional appliances, it's the heart of the home where culinary dreams come to life.
• Expansive Outdoor Spaces: Set on an impressive 852 sqm block, the home is 290m2 under roof, the property offers abundant outdoor living options. Entertain guests in style on the outdoor dining area with a built-in BBQ, while still leaving ample space for a pool.
• Garage and Shed: Park with ease in the 7m x 7m garage with internal access, providing secure accommodation for two vehicles. The big bonus is the additional shed with own entry, it's a 7m wide x 11.5 depth x 3.6 high metre shed offers even more space, accommodating up to four cars, making it ideal for car enthusiasts or those in need of extra storage for the boat or trailer.
• Tropical Oasis: Experience the quintessential Queensland lifestyle with lush tropical landscaping and fully fenced yard, ensuring privacy and security for the whole family. Side gates add an extra layer of safety, perfect for children and pets to roam freely.
Hotspot Highlights:
- 852sqm block
- Nathan Groszmann Construction, excellent attention to detail and craftmanship
- 4 bedrooms with built in robes, ceiling fans and air conditioning.
- 4th bedroom could be used as an office
- Massive large main bedroom with WIR & ensuite with double shower and vanity
- High ceiling in lounge, kitchen and dining areas
- Various patio covered areas to enjoy
- Turf area for the kids to play, low maintenance, room for a pool
- 6.6kw solar
- 7m x 11.5m x 3.6m high garage accommodation plus 7m x 7m house garage
- Septic
- Rates approx. $1300.00 half year including water consumption
- Tightly held area in Innes Park surrounded by other quality homes
Don't miss this rare opportunity to secure your own slice of paradise in Innes Park. Embrace coastal living at its finest and create unforgettable memories in this truly remarkable home. Enquire now to arrange your private inspection and start living the coastal lifestyle you've always dreamed of!
Proximity to local Hotspots:
* 2 min stroll to Innes Park Reserve/beach where the locals enjoy swimming, surfing, and simply relaxing.
* 1 min to Paradise Bakehouse Innes Park who have the best pies in the area
* 15 minute drive will take you to the Bundaberg CBD that offers an array hospitals, schools and shopping centres
Hotspot Overview:
Innes Park: Situated just 15 kilometres from Bundaberg city and six kilometres south of Bargara this coastal township is home to some attractive features such as beautiful beaches, parks and a walking trail that travels alongside the beautiful Coral Sea, past a historic homestead and great dive site for the walker to explore.
The Innes Park Reserve is a recreational hub overlooking the beautiful Coral Sea that includes a children's playground, a skate park, half basketball court, a beach volleyball court, picnic tables, a boat ramp and also takes in the inlet where the family can relax and swim.
If you would like to find out more information, please contact Principal | Licensed Real Estate Agent | Auctioneer Barbara Burstall from Hotspot Realty Bundaberg on 0423 182 450 or feel free to email [email protected] or text.
Disclaimer: Hotspot Realty Bundaberg have been provided with the above information; however, the Agency provides no guarantees, undertakings or warnings concerning the accuracy, completeness or up-to-date nature of the information provided by the Vendor or other Persons. All interested parties are responsible for their own independent inquiries in order to determine whether or not this information is in fact accurate.
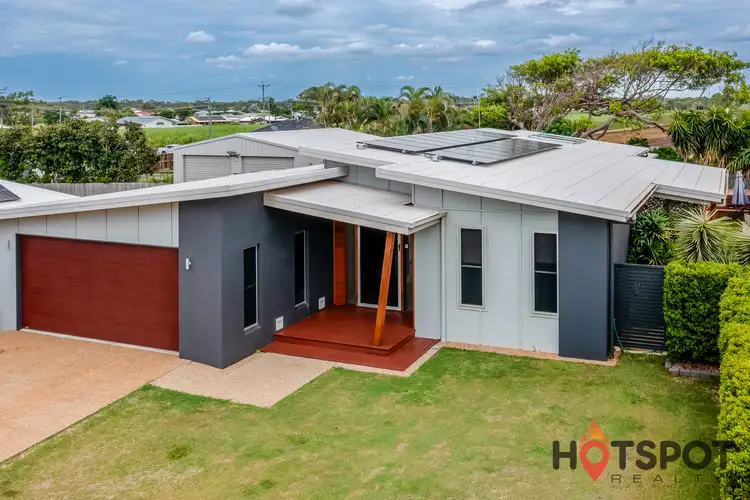
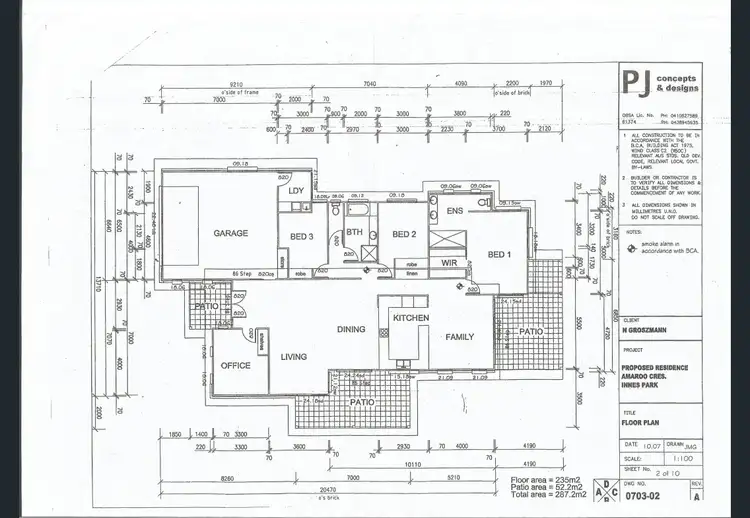
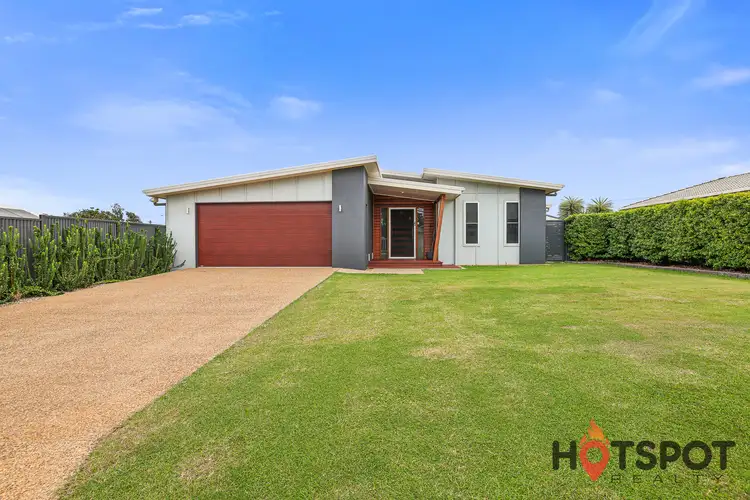
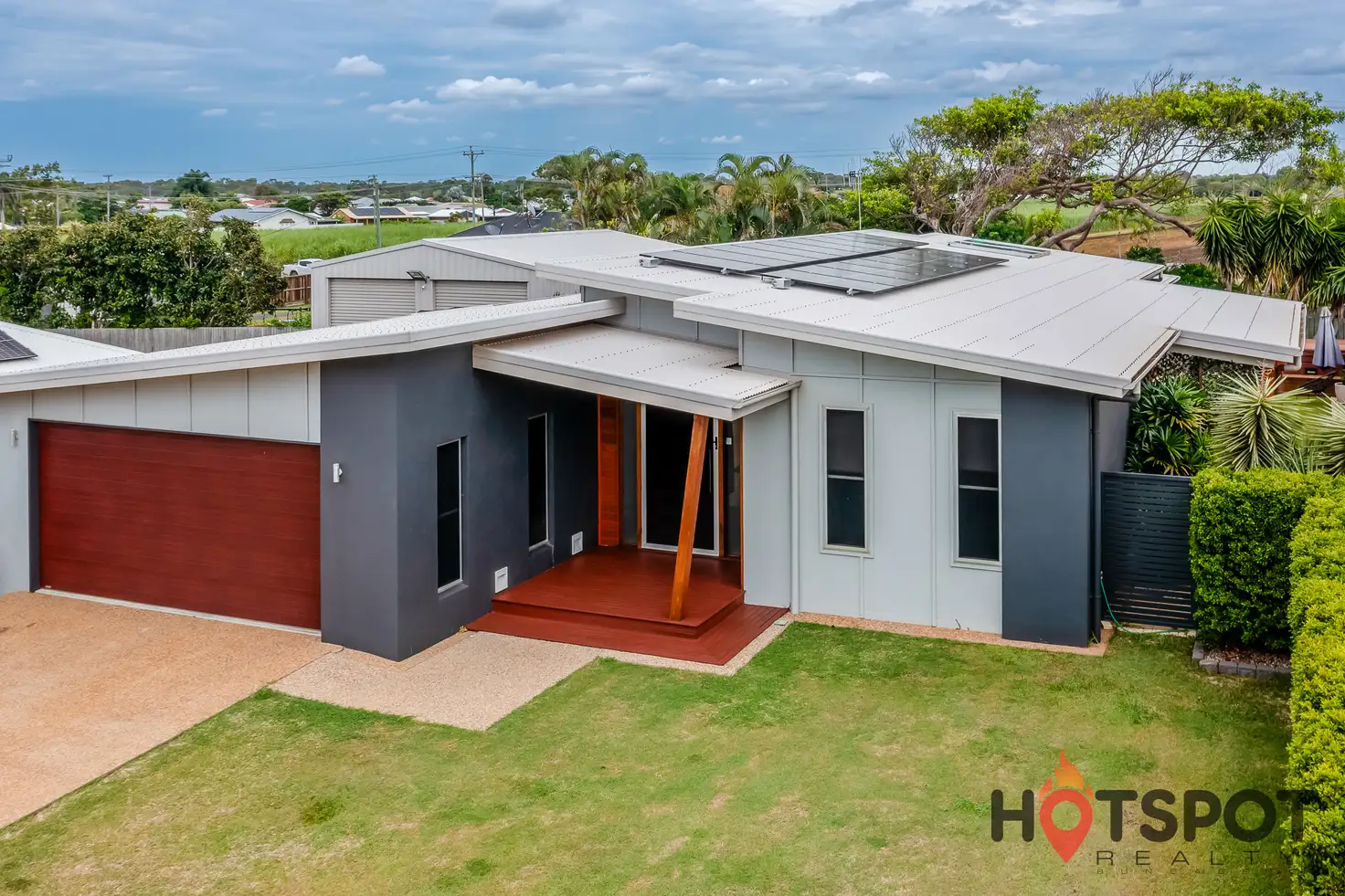


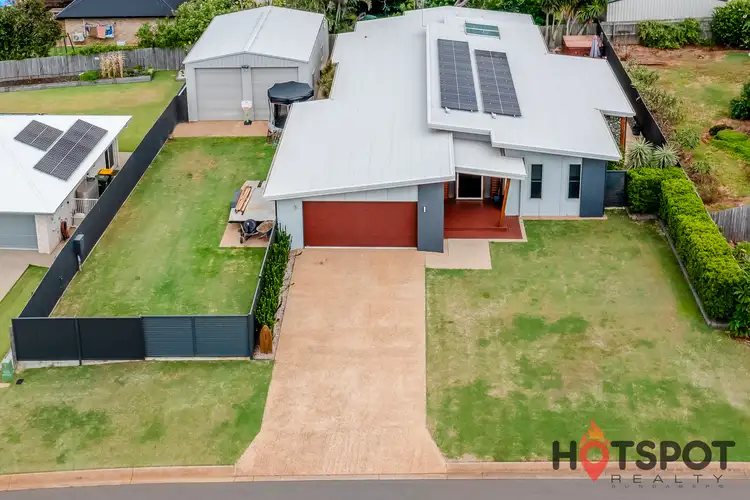
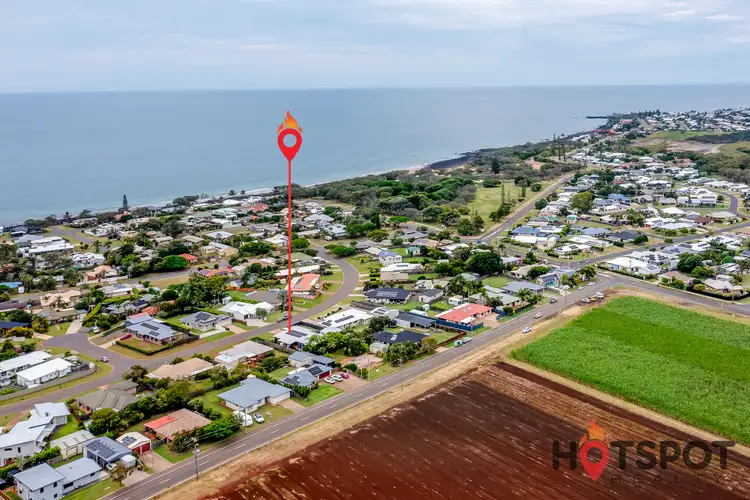
 View more
View more View more
View more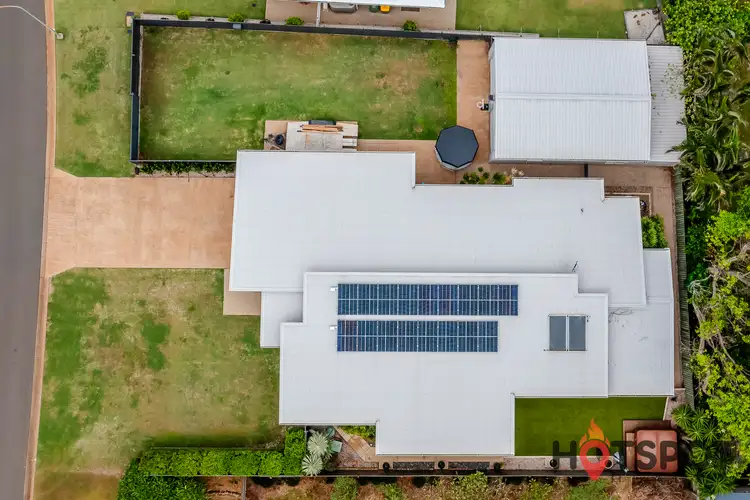 View more
View more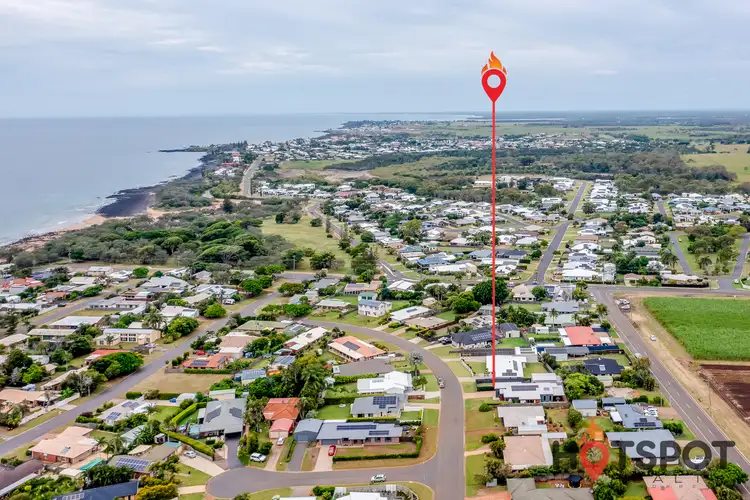 View more
View more
