Nestled in spectacular parklike grounds in a quiet east-side cul-de-sac “Canonbury” c.1942 is a grand family home of time honoured Tudor Revival elegance presenting a welcoming ambience and offering immense potential
Brimming with wonderful character features and well-loved quality decor the home is immediately comfortable and ready for a revitalisation
Substantial proportions and full brick construction give a feeling of generosity to the spaces, while leadlight casements frame the sublime garden views
Sandstone portico and an entry hall with grand staircase, delightful reading or study nook
Formal lounge opening out to a deep-set verandah, adjacent formal dining, each showcasing a beautiful wood burning fireplace
Light-drenched living room with parquet floor, wide bay window and flow out to a sandstone terrace
Large eat-in original kitchen with banquette dining alcove, plenty of storage and counter space, gas range, pantry cupboard
Three bedrooms, built in robes/storage, vast upstairs bedrooms, master with sitting/sunroom with gorgeous district views that feel like the Southern Highlands is outside your window
Two bathrooms, full main bathroom in superb vintage condition, separate wc, laundry accommodating second bathroom
Sweeping lawns and mature trees, flowering shrubs and annuals set amongst extensive sandstone paths and features, wonderful for summer garden parties
High ceilings, French doors, silk window treatments, leadlight casements
Lock up garaging for two cars, workshop, built in storage
Bus at corner for Hornsby/Macquarie Park, close to rail, in the Bush School catchment, close to Knox and Abbotsleigh, stroll to Eastern Road shopping
Land size: 2,183 sqm
Disclaimer: All information contained herein is gathered from sources we believe reliable. We have no reason to doubt its accuracy. However, we cannot guarantee it. All interested parties should make & rely upon their own enquiries.
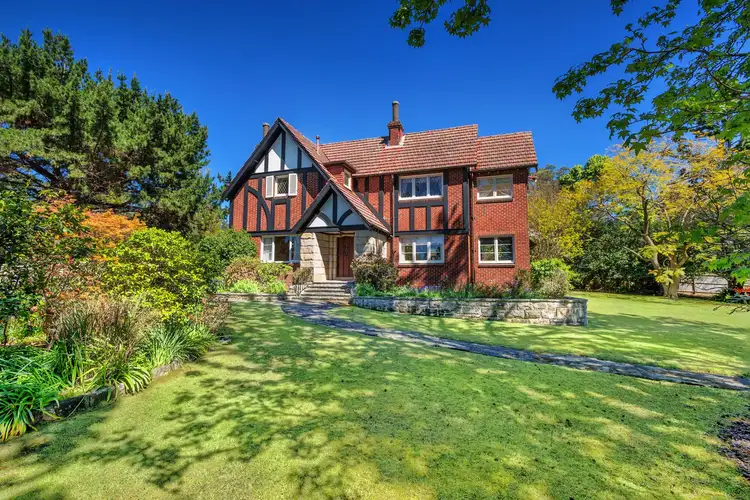
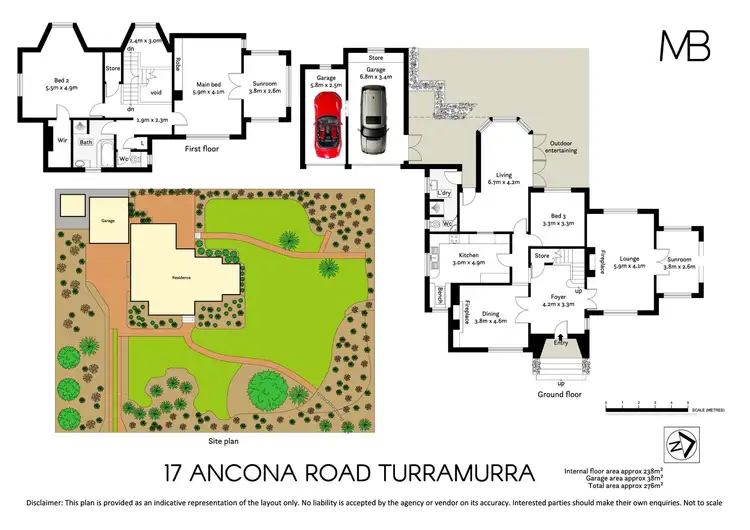
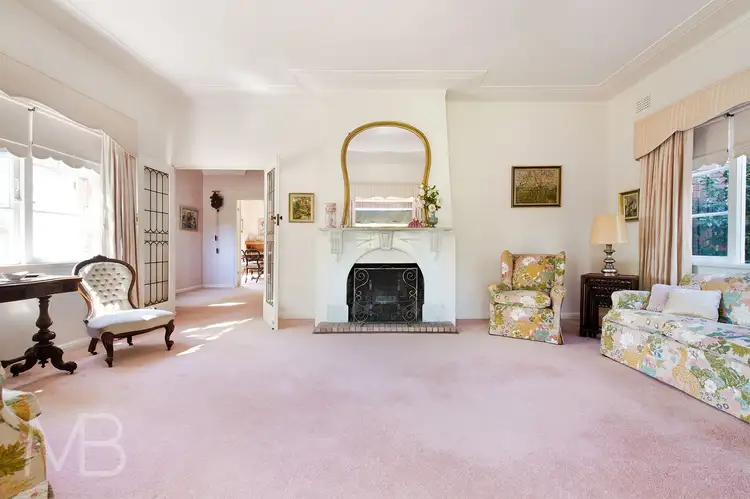
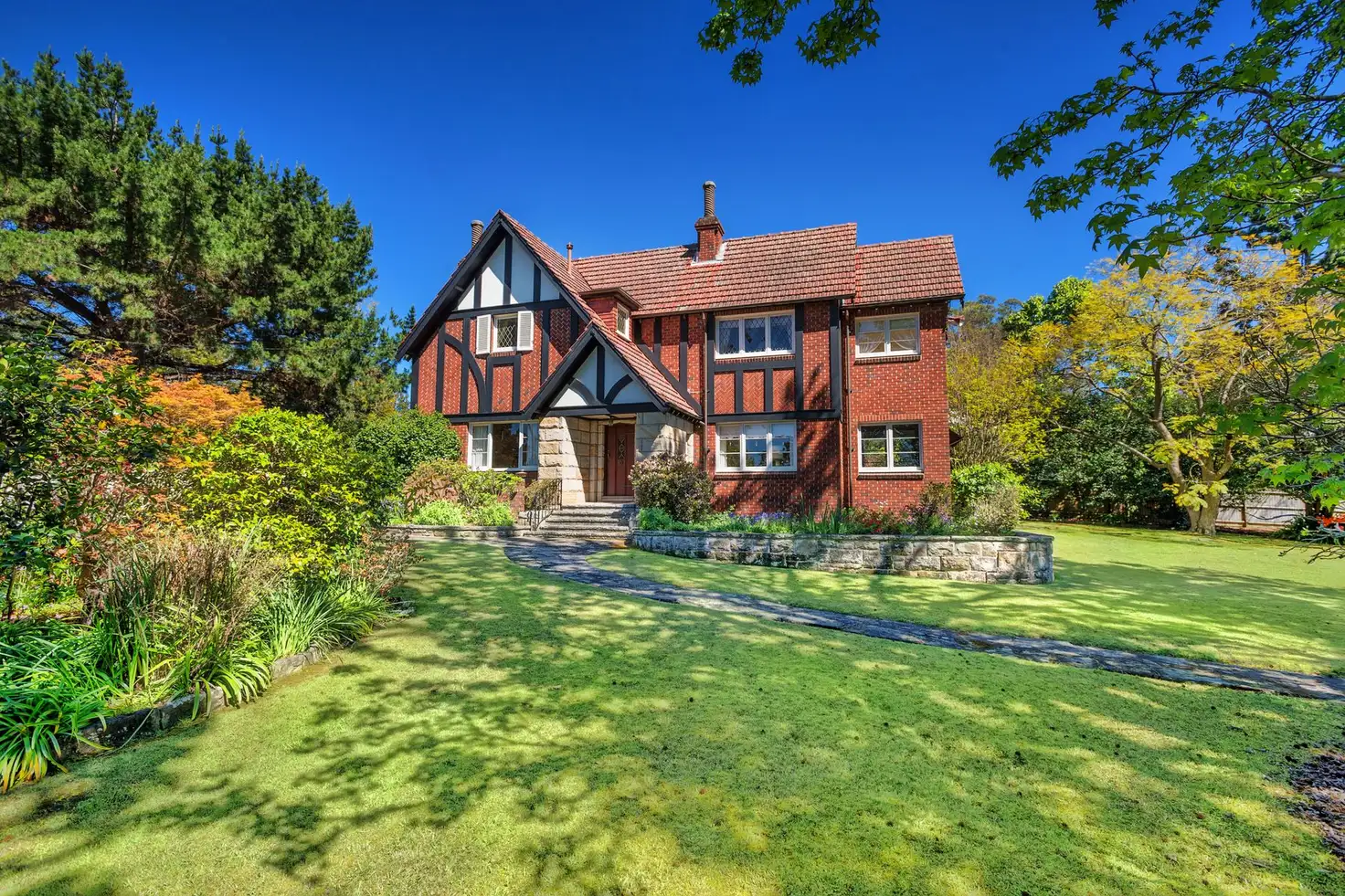


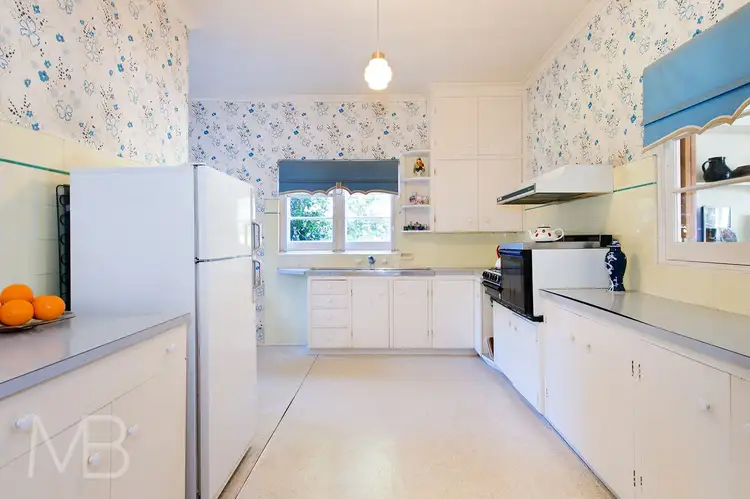
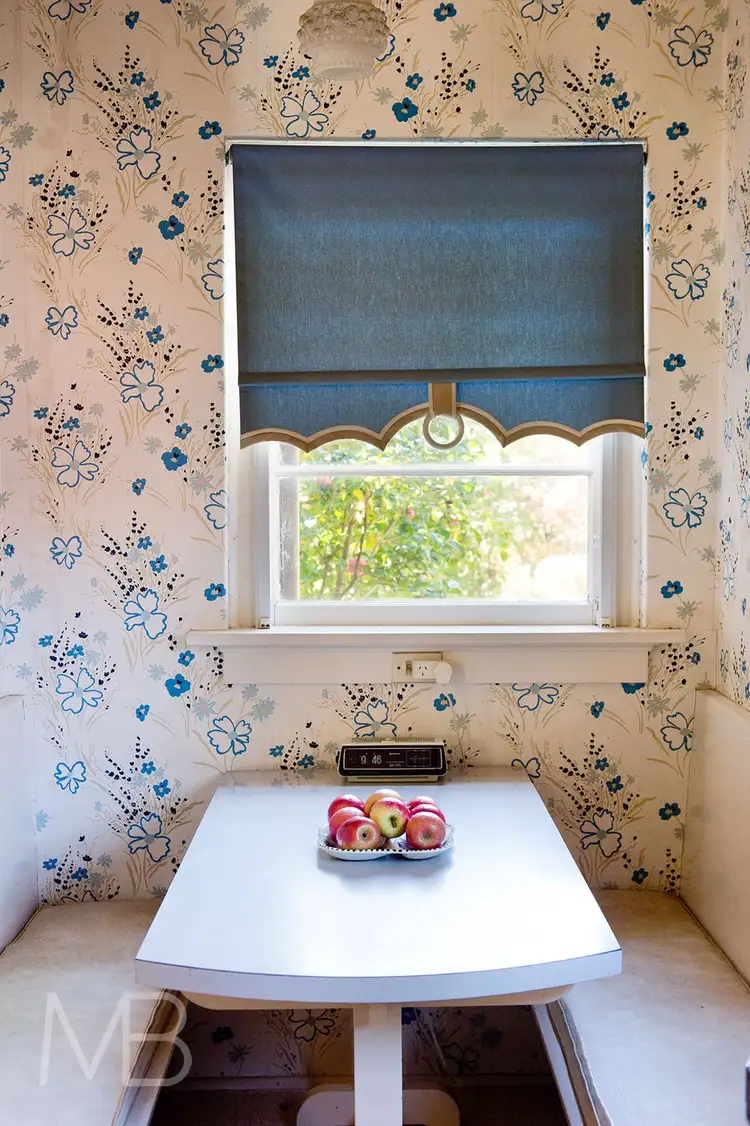
 View more
View more View more
View more View more
View more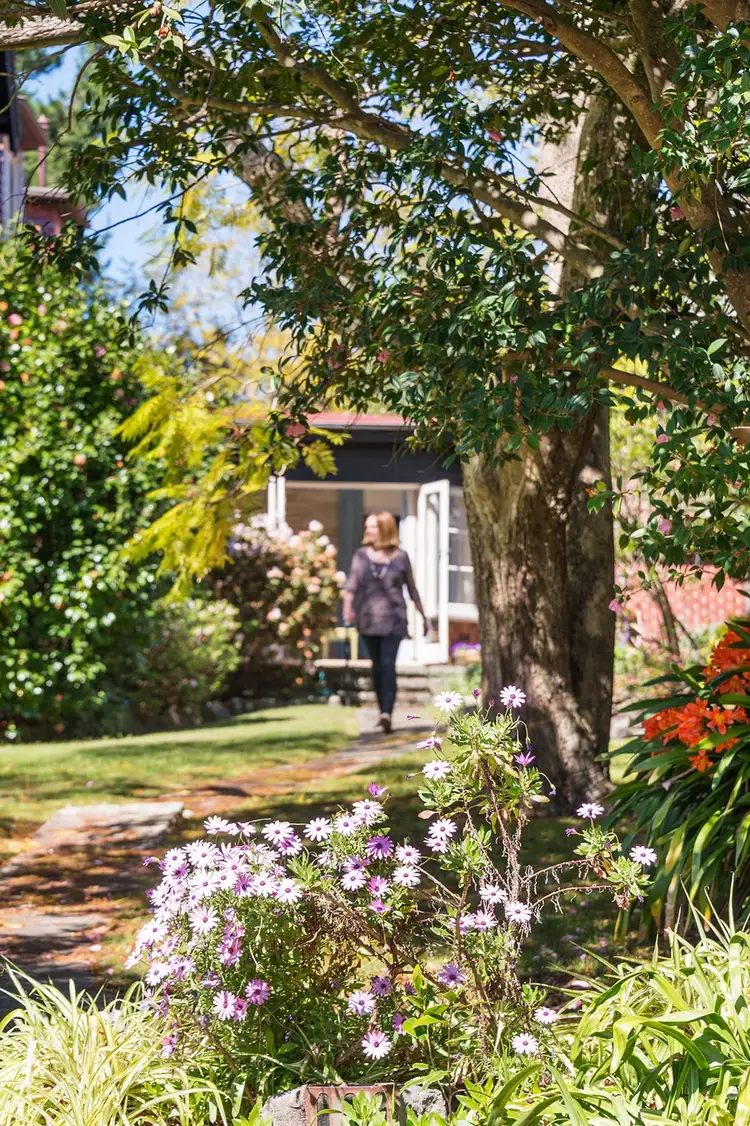 View more
View more
